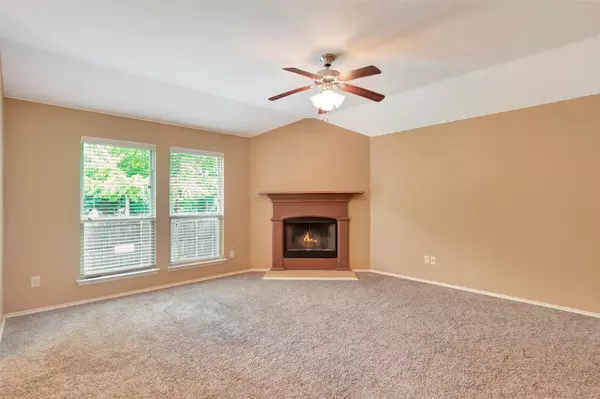$345,000
For more information regarding the value of a property, please contact us for a free consultation.
3 Beds
2 Baths
1,866 SqFt
SOLD DATE : 08/25/2023
Key Details
Property Type Single Family Home
Sub Type Single Family Residence
Listing Status Sold
Purchase Type For Sale
Square Footage 1,866 sqft
Price per Sqft $184
Subdivision Pecan Grove Ph 1
MLS Listing ID 20384252
Sold Date 08/25/23
Style Ranch
Bedrooms 3
Full Baths 2
HOA Fees $15
HOA Y/N Mandatory
Year Built 2013
Annual Tax Amount $5,964
Lot Size 5,662 Sqft
Acres 0.13
Property Description
Coming Soon! You enter the community through a beautiful tree canopy lining the street. The floor plan flows easily with office-study at the front of the home and set apart from the main living space which features a wood burning fireplace. The Primary bath has a separate garden tub and shower.The kitchen opens to breakfast and living area and the spacious primary bedroom is at the back of the home overlooking the backyard. You have privacy in the backyard with a nice treelined space behind the home. The home is located at the entrance to the community just a few steps from the community pool. Photos coming shortly. The home will be active on Saturday July 22.
Location
State TX
County Collin
Community Community Pool
Direction 75 north to Collin County Outer Loop , Right onto Collin County Outer Loop, left onto W Foster Crossing ,left on Pecan Grove, left on Luscombe. Home is on left
Rooms
Dining Room 1
Interior
Interior Features Cable TV Available, High Speed Internet Available, Kitchen Island, Open Floorplan, Pantry
Heating Central, Electric, Fireplace Insert, Fireplace(s)
Cooling Ceiling Fan(s), Central Air, Electric
Flooring Carpet, Ceramic Tile
Fireplaces Number 1
Fireplaces Type Insert, Wood Burning
Appliance Dishwasher, Disposal, Electric Range, Microwave
Heat Source Central, Electric, Fireplace Insert, Fireplace(s)
Laundry Electric Dryer Hookup, Utility Room, Full Size W/D Area, Washer Hookup
Exterior
Exterior Feature Covered Patio/Porch
Garage Spaces 2.0
Fence Fenced, Wood
Community Features Community Pool
Utilities Available City Sewer, City Water, Concrete, Curbs, Individual Water Meter, Sidewalk
Roof Type Composition
Garage Yes
Building
Lot Description Interior Lot
Story One
Foundation Slab
Level or Stories One
Structure Type Brick,Fiber Cement
Schools
Elementary Schools Judith Harlow
Middle Schools Anna
High Schools Anna
School District Anna Isd
Others
Restrictions Architectural,Deed,Development
Ownership Lisa and Rodney Higdon
Acceptable Financing Cash, Conventional, FHA
Listing Terms Cash, Conventional, FHA
Financing Conventional
Read Less Info
Want to know what your home might be worth? Contact us for a FREE valuation!

Our team is ready to help you sell your home for the highest possible price ASAP

©2024 North Texas Real Estate Information Systems.
Bought with Christie Cannon • Keller Williams Frisco Stars
GET MORE INFORMATION

REALTOR® | Lic# 0616757






