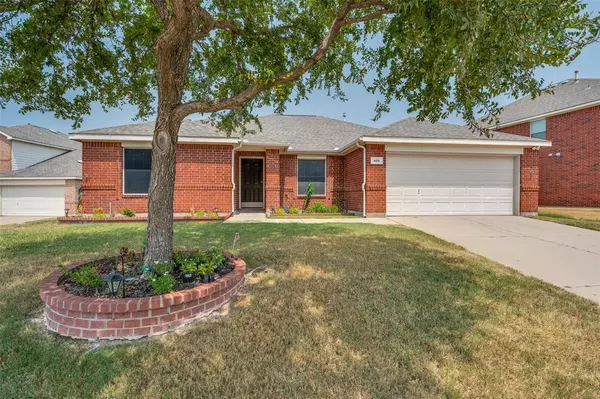$439,900
For more information regarding the value of a property, please contact us for a free consultation.
3 Beds
2 Baths
1,800 SqFt
SOLD DATE : 09/25/2023
Key Details
Property Type Single Family Home
Sub Type Single Family Residence
Listing Status Sold
Purchase Type For Sale
Square Footage 1,800 sqft
Price per Sqft $244
Subdivision Carter Ranch-Phase I The
MLS Listing ID 20243906
Sold Date 09/25/23
Style Traditional
Bedrooms 3
Full Baths 2
HOA Fees $66/qua
HOA Y/N Mandatory
Year Built 2004
Annual Tax Amount $7,260
Lot Size 10,454 Sqft
Acres 0.24
Property Description
POOL IN CELINA UNDER 450!!!! This delightful home nestled on a CORNER in a CUL-DE-SAC offers an array of desirable features to include a refreshing pool, recently painted kit cabinets, updated flooring with NO CARPET, and a HUGE yard. The inviting curb appeal welcomes you inside to a warm atmosphere with an abundance of NATURAL LIGHT with a layout that is thoughtfully designed creating a seamless flow between the bdrms and living spaces. Outside, you'll find a sparkling pool perfect for cooling off during HOT TX summers. The backyard provides an oversized covered patio and ample space for outdoor activities, gardening, or creating your own personal retreat. Also, includes large storage unit. Celina is known for its small-town charm and friendly community, residents can enjoy amenities including parks, recreational areas, shops, and restaurants. Schools are second to none. Proximity to major cities offers easy access to entertainment and major hwys. Don't miss this opportunity.
Location
State TX
County Collin
Community Community Dock, Community Pool, Community Sprinkler, Curbs, Fishing, Greenbelt, Jogging Path/Bike Path, Park, Playground, Pool, Sidewalks
Direction From Preston road, turn on Carter ranch. Left on Palomino and then take your 1st left on Connemara and the house is on your right.
Rooms
Dining Room 2
Interior
Interior Features Cable TV Available, High Speed Internet Available, Walk-In Closet(s)
Heating Central, Natural Gas
Cooling Ceiling Fan(s), Central Air, Electric
Flooring Luxury Vinyl Plank
Fireplaces Number 1
Fireplaces Type Wood Burning
Appliance Dishwasher, Disposal, Gas Oven, Gas Range, Microwave
Heat Source Central, Natural Gas
Laundry Full Size W/D Area
Exterior
Exterior Feature Covered Patio/Porch, Rain Gutters, Private Yard
Garage Spaces 2.0
Fence Wood
Pool Gunite, In Ground
Community Features Community Dock, Community Pool, Community Sprinkler, Curbs, Fishing, Greenbelt, Jogging Path/Bike Path, Park, Playground, Pool, Sidewalks
Utilities Available City Sewer, City Water, Concrete, Curbs, Sidewalk
Roof Type Composition
Total Parking Spaces 2
Garage Yes
Private Pool 1
Building
Lot Description Few Trees, Interior Lot, Landscaped
Story One
Foundation Slab
Level or Stories One
Structure Type Brick
Schools
Elementary Schools O'Dell
Middle Schools Jerry & Linda Moore
High Schools Celina
School District Celina Isd
Others
Ownership SEE CAD
Acceptable Financing Cash, Conventional, FHA, VA Loan
Listing Terms Cash, Conventional, FHA, VA Loan
Financing Conventional
Read Less Info
Want to know what your home might be worth? Contact us for a FREE valuation!

Our team is ready to help you sell your home for the highest possible price ASAP

©2024 North Texas Real Estate Information Systems.
Bought with David Dickerson • Monument Realty
GET MORE INFORMATION

REALTOR® | Lic# 0616757






