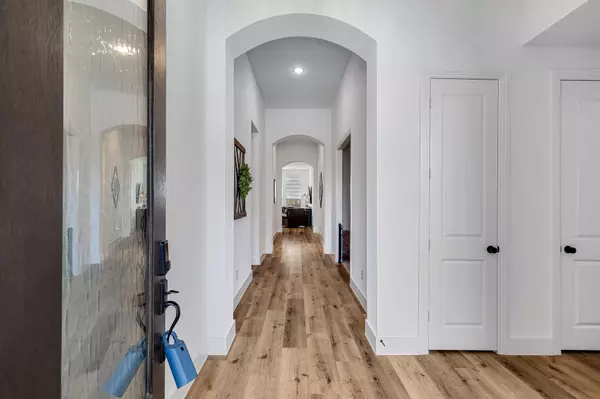$535,000
For more information regarding the value of a property, please contact us for a free consultation.
3 Beds
3 Baths
2,271 SqFt
SOLD DATE : 09/15/2023
Key Details
Property Type Single Family Home
Sub Type Single Family Residence
Listing Status Sold
Purchase Type For Sale
Square Footage 2,271 sqft
Price per Sqft $235
Subdivision Cambridge Crossing Ph One
MLS Listing ID 20379583
Sold Date 09/15/23
Bedrooms 3
Full Baths 2
Half Baths 1
HOA Fees $135/mo
HOA Y/N Mandatory
Year Built 2021
Annual Tax Amount $10,084
Lot Size 6,098 Sqft
Acres 0.14
Property Description
Discover this 2-year-old, 3 bd, 2.5 bath award-winning Highland Home Denton Plan.Features include a versatile office, engaging game room, and open living area.The kitchen is a chefs dream, equipped with double ovens, gas cooktop, a large pendant-lit island and ample storage and counter space. Beautiful Luxury Vinyl Plank flooring extends throughout the main living areas. The sizable primary suite offers a spa-like bath. Notably this residence is equipped with a tankless water heater ensuring limitless hot water supply, and an outdoor gas line connected to the covered patio for all your grilling needs. HOA covers front yard maintenance and access to community amenities: clubhouse, resort-style pool, fitness center, tennis-basketball courts, trails, and pocket parks with water features.The addition of a neighborhood elementary school set to open fall 2024 completes this irresistible package. Step into the finest suburban living. Motivated seller! Make this award-winning home yours today!
Location
State TX
County Collin
Direction GPS
Rooms
Dining Room 1
Interior
Interior Features Cable TV Available, Kitchen Island, Open Floorplan, Pantry, Walk-In Closet(s)
Flooring Carpet, Luxury Vinyl Plank
Appliance Dishwasher, Disposal, Gas Oven, Gas Water Heater, Microwave, Double Oven, Tankless Water Heater
Exterior
Exterior Feature Covered Patio/Porch, Other
Garage Spaces 2.0
Fence Wood
Utilities Available City Sewer, City Water
Roof Type Shingle
Total Parking Spaces 2
Garage Yes
Building
Lot Description Cul-De-Sac, Interior Lot
Story One
Level or Stories One
Structure Type Brick
Schools
Elementary Schools Marcy Lykins
Middle Schools Jerry & Linda Moore
High Schools Celina
School District Celina Isd
Others
Restrictions Deed
Ownership see tax
Financing Conventional
Read Less Info
Want to know what your home might be worth? Contact us for a FREE valuation!

Our team is ready to help you sell your home for the highest possible price ASAP

©2024 North Texas Real Estate Information Systems.
Bought with Joe Camarena • Realty Executives Metroplex
GET MORE INFORMATION

REALTOR® | Lic# 0616757






