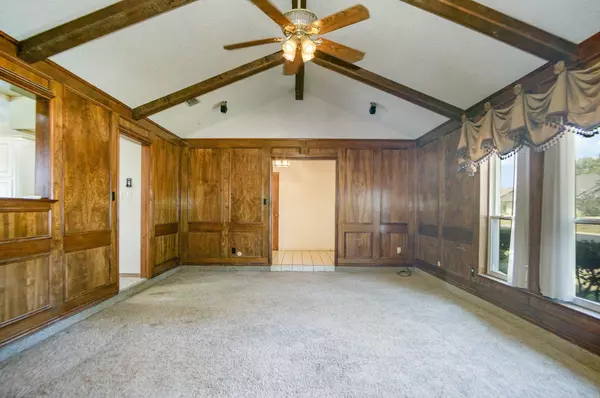$369,000
For more information regarding the value of a property, please contact us for a free consultation.
4 Beds
2 Baths
2,150 SqFt
SOLD DATE : 10/20/2023
Key Details
Property Type Single Family Home
Sub Type Single Family Residence
Listing Status Sold
Purchase Type For Sale
Square Footage 2,150 sqft
Price per Sqft $171
Subdivision Mayfair Add
MLS Listing ID 20421641
Sold Date 10/20/23
Style Early American,Traditional
Bedrooms 4
Full Baths 2
HOA Y/N None
Year Built 1978
Annual Tax Amount $7,020
Lot Size 6,926 Sqft
Acres 0.159
Property Description
Great 4 bedroom family home on large corner lot in an award winning school district. House has fantastic bones and is ready to be remodeled.
Expansive living room with a brick fireplace, vaulted ceiling with beams and paneled walls. Desirable floor plan with the primary bedroom off a separate hallway than the other 3 bedrooms. The primary bathroom is spacious with 2 individual vanities and 2 walk-in closets. The hallway bathroom has plenty of room for double sinks. Laundry room fits side by side washer and dryer with lots of storage. The detached 2-car garage has been recently drywalled, textured and painted inside and is 529 sq ft. Vinyl windows, newer water heater and roof in good shape. Driveway has solar-powered electric gate. Perfect for a Buyer who is wanting to update a home with their own personal touches or Investor looking to add equity.
Location
State TX
County Tarrant
Direction Exit highway 183 at Norwood Drive and go north to Louella Dr.
Rooms
Dining Room 1
Interior
Interior Features Cable TV Available, Double Vanity, Eat-in Kitchen, Granite Counters, Natural Woodwork, Paneling, Vaulted Ceiling(s), Walk-In Closet(s)
Heating Central, Natural Gas
Cooling Central Air
Flooring Carpet, Tile, Vinyl
Fireplaces Number 1
Fireplaces Type Brick, Family Room, Gas, Wood Burning
Equipment Irrigation Equipment
Appliance Dishwasher, Disposal, Electric Range, Electric Water Heater, Microwave
Heat Source Central, Natural Gas
Laundry Electric Dryer Hookup, Utility Room, Full Size W/D Area
Exterior
Exterior Feature Private Yard
Garage Spaces 2.0
Fence Back Yard, Gate, Perimeter, Wood
Utilities Available City Sewer
Roof Type Composition
Total Parking Spaces 2
Garage Yes
Building
Lot Description Corner Lot, Sprinkler System
Story One
Foundation Slab
Level or Stories One
Structure Type Brick
Schools
Elementary Schools Shadyoaks
High Schools Bell
School District Hurst-Euless-Bedford Isd
Others
Ownership See Agent
Acceptable Financing Cash, Conventional, FHA, VA Loan
Listing Terms Cash, Conventional, FHA, VA Loan
Financing Conventional
Special Listing Condition Agent Related to Owner, Flood Plain, Verify Flood Insurance
Read Less Info
Want to know what your home might be worth? Contact us for a FREE valuation!

Our team is ready to help you sell your home for the highest possible price ASAP

©2024 North Texas Real Estate Information Systems.
Bought with Mena Wahbaa • Keller Williams Realty
GET MORE INFORMATION

REALTOR® | Lic# 0616757






