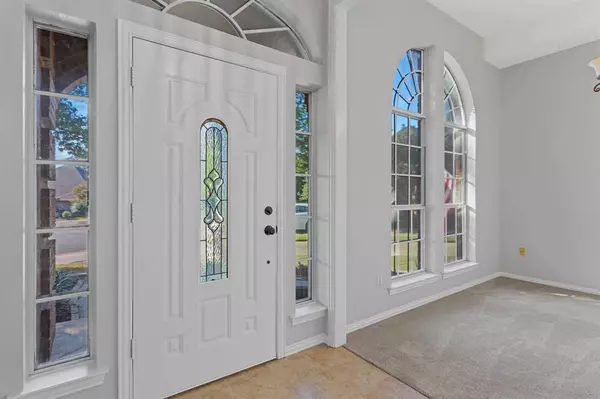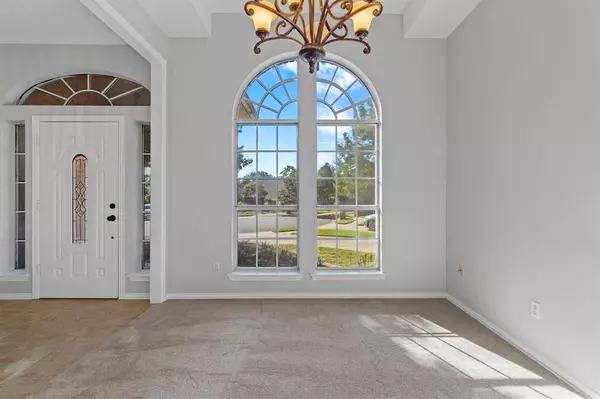$474,900
For more information regarding the value of a property, please contact us for a free consultation.
4 Beds
3 Baths
2,012 SqFt
SOLD DATE : 11/07/2023
Key Details
Property Type Single Family Home
Sub Type Single Family Residence
Listing Status Sold
Purchase Type For Sale
Square Footage 2,012 sqft
Price per Sqft $236
Subdivision Rolling Wood South
MLS Listing ID 20453293
Sold Date 11/07/23
Bedrooms 4
Full Baths 2
Half Baths 1
HOA Y/N Voluntary
Year Built 1990
Lot Size 0.358 Acres
Acres 0.358
Property Description
Beautiful home in the heart of HEB! This lovely home includes: 4 split bedrooms - primary includes en-suite bathroom with split shower-garden tub-dual sinks-dual walk in closets, 2 full (primary en-suite + guest) & 1 half bathroom, a sizable open concept eat-in kitchen with upgraded granite countertops-stainless steel appliances including a double oven-new microwave- walk-in pantry, separate dinging room is connected to kitchen, living room is full of light & a wood burning fire place, the laundry room is full sized with extra storage space, the front exterior of the home has great curb appeal-long driveway to rear facing garage, & the oversized backyard includes a covered patio-inviting pool-tons of grass for play-and back sitting area perfect for entertaining. Other upgrades include new carpet, interior paint, a newer roof-hot water heater-HVAC , NO BACKYARD NEIGHBORS, & walking distance to Bedford Boys Ranch. Close proximity to highways, dining, retail, & DFW Airport!
Location
State TX
County Tarrant
Direction GPS is correct. Once in neighborhood, turn on Wilshire, and turn right on Warwickshire. House is at the end of the cul-de-sac.
Rooms
Dining Room 2
Interior
Interior Features Cable TV Available, Decorative Lighting, Eat-in Kitchen, Granite Counters, High Speed Internet Available, Other
Heating Electric
Cooling Ceiling Fan(s), Electric
Flooring Carpet, Tile
Fireplaces Number 1
Fireplaces Type Brick, Wood Burning
Appliance Dishwasher, Disposal, Electric Cooktop, Electric Oven, Microwave, Double Oven
Heat Source Electric
Laundry Electric Dryer Hookup, Full Size W/D Area, Washer Hookup
Exterior
Exterior Feature Covered Patio/Porch
Garage Spaces 2.0
Fence Wood
Pool Gunite, In Ground
Utilities Available City Sewer, City Water
Roof Type Composition
Total Parking Spaces 2
Garage Yes
Private Pool 1
Building
Lot Description Cul-De-Sac
Story One
Foundation Slab
Level or Stories One
Structure Type Brick
Schools
Elementary Schools Shadybrook
High Schools Trinity
School District Hurst-Euless-Bedford Isd
Others
Ownership Collin Harris
Acceptable Financing Cash, Conventional, FHA, VA Loan
Listing Terms Cash, Conventional, FHA, VA Loan
Financing FHA
Read Less Info
Want to know what your home might be worth? Contact us for a FREE valuation!

Our team is ready to help you sell your home for the highest possible price ASAP

©2024 North Texas Real Estate Information Systems.
Bought with Pam Taeckens • Coldwell Banker Realty
GET MORE INFORMATION

REALTOR® | Lic# 0616757






