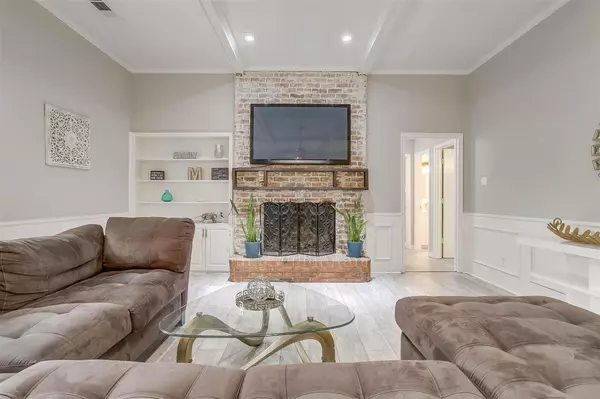$445,000
For more information regarding the value of a property, please contact us for a free consultation.
5 Beds
3 Baths
2,690 SqFt
SOLD DATE : 11/16/2023
Key Details
Property Type Single Family Home
Sub Type Single Family Residence
Listing Status Sold
Purchase Type For Sale
Square Footage 2,690 sqft
Price per Sqft $165
Subdivision Merribrook Park Estates
MLS Listing ID 20420047
Sold Date 11/16/23
Style Traditional
Bedrooms 5
Full Baths 2
Half Baths 1
HOA Y/N None
Year Built 1978
Annual Tax Amount $10,575
Lot Size 0.603 Acres
Acres 0.603
Property Description
Tucked away at the end of a peaceful cul-de-sac, you'll find this recently updated home, thoughtfully enhanced for modern living! The kitchen showcases ample bamboo countertops, plenty of cabinet space, and stylish backsplash. The rooms have fresh carpeting there is new LVP flooring throughout, with stunning, sleek tile in the kitchen, utility, and dining room. The spacious dining room boasts a convenient built-in china cabinet, while the living room impresses with coffered ceilings, a wood-burning fireplace, and custom built-ins. The large primary bedroom features a well-appointed en suite bathroom complete with dual sinks, a separate sitting vanity, walk-in shower, and dual walk-in closets. The adaptable second living area, currently used as a home gym, offers versatility for your families need. Outside, the vast backyard comes equipped with a pool, diving board, and an attached deck! Perfect for those summer time get togethers! Countless updates make this home truly exceptional!
Location
State TX
County Dallas
Community Park, Sidewalks
Direction Follow I20 E to N Cedar Ridge in Dallas, exit 461. Turn Right onto N Cedar Ridge Drive. Turn Left onto W Center St. Turn Right onto Willow Brook Drive. Home will be around the cul de sac. Sign in the yard.
Rooms
Dining Room 1
Interior
Interior Features Built-in Features, Cable TV Available, Decorative Lighting, Granite Counters, High Speed Internet Available, Open Floorplan, Wainscoting, Walk-In Closet(s)
Heating Central, Fireplace(s), Natural Gas
Cooling Attic Fan, Ceiling Fan(s), Central Air, Electric
Flooring Carpet, Ceramic Tile, Luxury Vinyl Plank
Fireplaces Number 1
Fireplaces Type Brick, Gas Starter, Living Room, Raised Hearth, Wood Burning
Appliance Dishwasher, Disposal, Gas Range, Microwave, Plumbed For Gas in Kitchen
Heat Source Central, Fireplace(s), Natural Gas
Laundry Electric Dryer Hookup, Utility Room, Full Size W/D Area, Washer Hookup
Exterior
Exterior Feature Covered Patio/Porch, Garden(s), Rain Gutters, Lighting, Private Yard
Garage Spaces 2.0
Fence Chain Link, Fenced, Gate
Pool Diving Board, In Ground, Outdoor Pool
Community Features Park, Sidewalks
Utilities Available City Sewer, City Water, Curbs, Sidewalk
Roof Type Composition
Total Parking Spaces 2
Garage Yes
Private Pool 1
Building
Lot Description Cul-De-Sac, Few Trees, Landscaped, Lrg. Backyard Grass, Subdivision
Story One
Foundation Slab
Level or Stories One
Structure Type Brick
Schools
Elementary Schools Hastings
Middle Schools Byrd
High Schools Duncanville
School District Duncanville Isd
Others
Ownership Maria Lopez, Eugenio Chaverria
Acceptable Financing Cash, Conventional, FHA, VA Loan
Listing Terms Cash, Conventional, FHA, VA Loan
Financing Conventional
Special Listing Condition Survey Available
Read Less Info
Want to know what your home might be worth? Contact us for a FREE valuation!

Our team is ready to help you sell your home for the highest possible price ASAP

©2024 North Texas Real Estate Information Systems.
Bought with Jacquelin Martinez • JPAR Dallas
GET MORE INFORMATION

REALTOR® | Lic# 0616757






