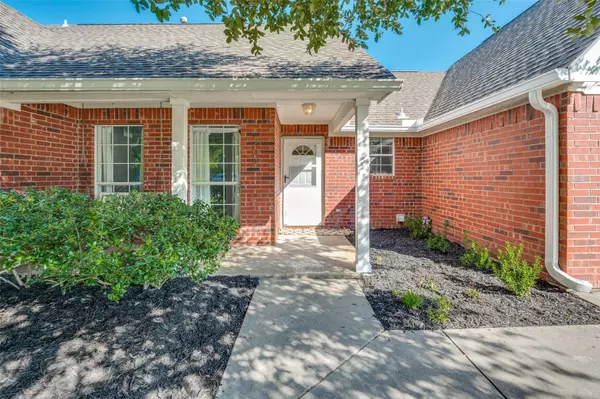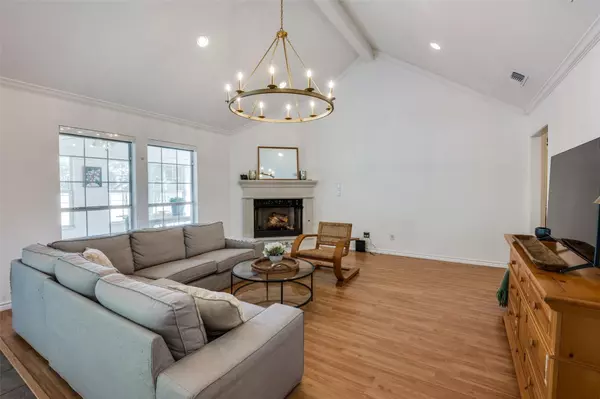$333,000
For more information regarding the value of a property, please contact us for a free consultation.
4 Beds
2 Baths
1,984 SqFt
SOLD DATE : 11/15/2023
Key Details
Property Type Single Family Home
Sub Type Single Family Residence
Listing Status Sold
Purchase Type For Sale
Square Footage 1,984 sqft
Price per Sqft $167
Subdivision Hillcrest Sec 2
MLS Listing ID 20451079
Sold Date 11/15/23
Style Modern Farmhouse,Traditional
Bedrooms 4
Full Baths 2
HOA Y/N None
Year Built 1999
Annual Tax Amount $7,984
Lot Size 0.273 Acres
Acres 0.273
Property Description
Discover the allure of this charming, farmhouse style home on a generously sized lot, nestled in a well-established neighborhood w-mature trees. This home exudes comfort & space w-4 bdrms, 2 bathrms & a sunroom, offering a peaceful retreat. The living room features a cathedral ceiling, enhancing the overall spaciousness of this open floor plan. Adorned w-beautiful designer light fixtures & hardware, this residence exudes a sense of elegance. The kitchen offers SS appliances, ample counter space, breakfast bar. Breakfast area is graced w-a bay window looking out on the spacious backyd. Enjoy the convenience of a water softener & reverse osmosis system. Add'l recent updates incl quality interior paint & brushed nickel light switch plates thru-out, high-quality blackout roller shades, carpet in primary bdrm & closets, 6” K-Style seamless large gutters. Backyd boasts fruit bearing fig & pear trees, a fire pit, storage shed on cement foundation. Easy access to I-35, Denton entertainment.
Location
State TX
County Denton
Direction From S. 5th Street, Go N-W on Diane Dr. Curves to north, 204 on the right.
Rooms
Dining Room 1
Interior
Interior Features Cable TV Available, Cathedral Ceiling(s), Chandelier, Decorative Lighting, High Speed Internet Available, Open Floorplan, Pantry, Walk-In Closet(s)
Heating Central, Electric
Cooling Central Air, Electric
Flooring Carpet, Ceramic Tile, Laminate
Fireplaces Number 1
Fireplaces Type Family Room, Gas Logs, Gas Starter
Appliance Dishwasher, Disposal, Electric Range, Gas Water Heater, Water Softener
Heat Source Central, Electric
Laundry Electric Dryer Hookup, Utility Room, Full Size W/D Area, Washer Hookup
Exterior
Exterior Feature Fire Pit, Rain Gutters, Private Yard, Storage
Garage Spaces 2.0
Fence Wood
Utilities Available Cable Available, City Sewer, City Water
Roof Type Composition
Total Parking Spaces 2
Garage Yes
Building
Lot Description Few Trees, Interior Lot, Landscaped, Lrg. Backyard Grass, Subdivision
Story One and One Half
Level or Stories One and One Half
Structure Type Brick,Siding
Schools
Elementary Schools Butterfield
Middle Schools Sanger
High Schools Sanger
School District Sanger Isd
Others
Ownership Kristin Tello
Financing Conventional
Special Listing Condition Agent Related to Owner
Read Less Info
Want to know what your home might be worth? Contact us for a FREE valuation!

Our team is ready to help you sell your home for the highest possible price ASAP

©2024 North Texas Real Estate Information Systems.
Bought with Katie Hines • CENTURY 21 JUDGE FITE CO.
GET MORE INFORMATION

REALTOR® | Lic# 0616757






