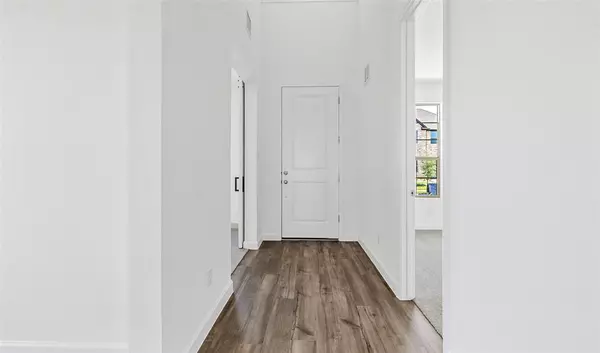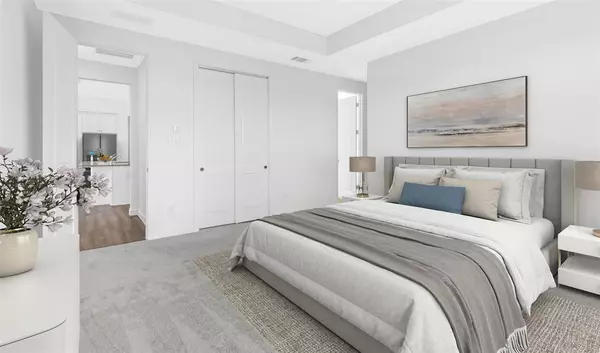$775,000
For more information regarding the value of a property, please contact us for a free consultation.
5 Beds
5 Baths
3,707 SqFt
SOLD DATE : 11/27/2023
Key Details
Property Type Single Family Home
Sub Type Single Family Residence
Listing Status Sold
Purchase Type For Sale
Square Footage 3,707 sqft
Price per Sqft $209
Subdivision Light Farms Cypress
MLS Listing ID 20453251
Sold Date 11/27/23
Style Traditional
Bedrooms 5
Full Baths 4
Half Baths 1
HOA Fees $125/mo
HOA Y/N Mandatory
Year Built 2023
Lot Size 6,969 Sqft
Acres 0.16
Lot Dimensions 119.78x55.35x119.94x62.01
Property Description
Discover this beautiful Stirling floorplan located in Light Farms Cypress. Home includes 3,707 square feet with 5 bedrooms, 4.5 baths, and a 3-car garage. Elegant kitchen has white shaker cabinets, granite countertops, and a stainless steel undermount sink. Two dining areas allow you to invite over friends and family for a delicious meal. Private home office located at the front of the house. Extra suite is perfect to use as guest room due to the ensuite bath and walk-in closet. Storage closet, Stuff of Life Room, and Linen closet near the stairs! Upstairs has two bathrooms and three large bedrooms with spacious closets. The open loft area and media room are upstairs as well.
Location
State TX
County Collin
Direction Dallas North Tollway heading north, go over HWY 380. Stay on service road for 4 miles and take a right on Frontier Pkwy. Turn left into Light Farms.
Rooms
Dining Room 2
Interior
Interior Features Cable TV Available, Decorative Lighting, Kitchen Island, Pantry
Heating Central, Natural Gas
Cooling Central Air, Electric
Flooring Carpet, Luxury Vinyl Plank, Tile
Fireplaces Type None
Appliance Dishwasher, Disposal, Gas Cooktop, Gas Oven, Gas Range, Microwave, Plumbed For Gas in Kitchen, Tankless Water Heater
Heat Source Central, Natural Gas
Exterior
Exterior Feature Covered Patio/Porch, Rain Gutters
Garage Spaces 3.0
Fence Wood
Utilities Available City Sewer, City Water, Concrete, Curbs
Roof Type Composition
Total Parking Spaces 3
Garage Yes
Building
Lot Description Interior Lot, Landscaped, Sprinkler System, Subdivision
Story Two
Foundation Slab
Level or Stories Two
Structure Type Brick
Schools
Elementary Schools Light Farms
Middle Schools Rogers
High Schools Prosper
School District Prosper Isd
Others
Restrictions Architectural,Deed,Development
Ownership K. Hovnanian Homes
Acceptable Financing Not Assumable
Listing Terms Not Assumable
Financing Conventional
Read Less Info
Want to know what your home might be worth? Contact us for a FREE valuation!

Our team is ready to help you sell your home for the highest possible price ASAP

©2024 North Texas Real Estate Information Systems.
Bought with Ram Konara • REKonnection, LLC
GET MORE INFORMATION

REALTOR® | Lic# 0616757






