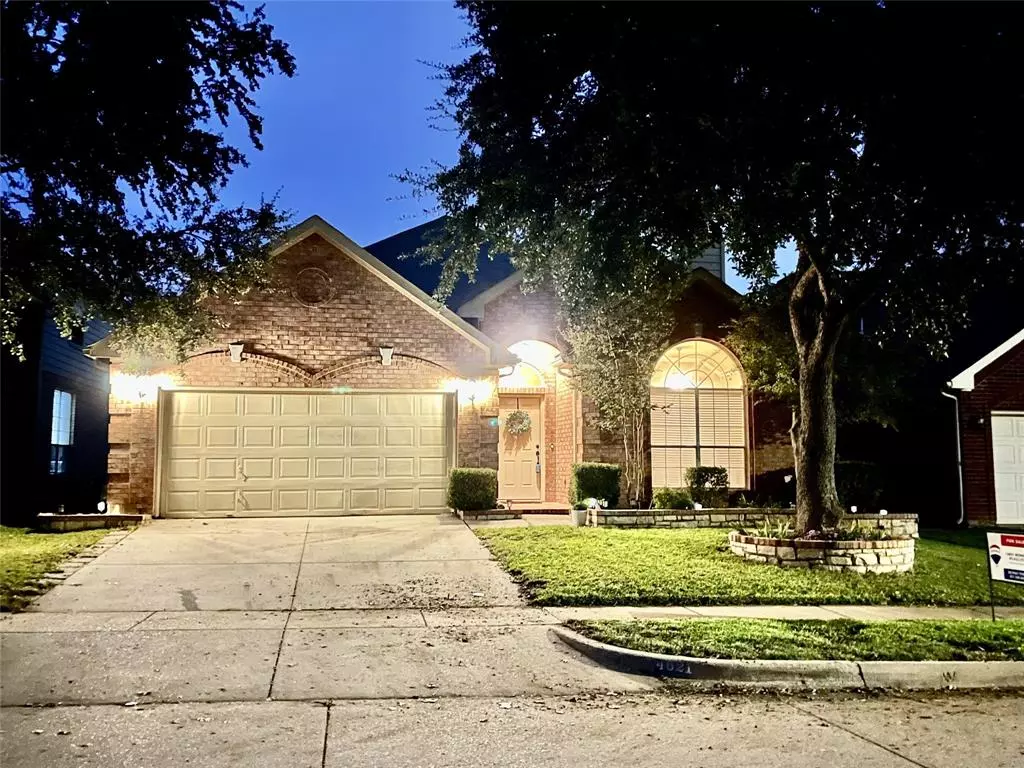$349,900
For more information regarding the value of a property, please contact us for a free consultation.
3 Beds
2 Baths
1,772 SqFt
SOLD DATE : 12/14/2023
Key Details
Property Type Single Family Home
Sub Type Single Family Residence
Listing Status Sold
Purchase Type For Sale
Square Footage 1,772 sqft
Price per Sqft $197
Subdivision Park Glen
MLS Listing ID 20475574
Sold Date 12/14/23
Bedrooms 3
Full Baths 2
HOA Fees $5/ann
HOA Y/N Mandatory
Year Built 1996
Lot Size 5,248 Sqft
Acres 0.1205
Property Description
Open concept home with 3 bedrooms and office in desireable Keller ISD! This clean home has many upgrades throughout: granite counters in kitchen & baths, lighting fixtures, ceiling fans, tile & laminate wood floors, refinished cabinets, neutral paint, new blinds. Upon entry into the foyer, you will find French doors that lead into an office with a wonderful palladian window, this room could be optional 4th bedroom as it does have a closet. As you move through the home, you will discover the living and dining areas present you with vaulted ceiling, gas fireplace, and a generous amount of floor to ceiling windows. The private master suite offers a sitting area, walk-in closet, and spacious bathroom with separate shower & tub. Step outside on the extended patio with wood burning fireplace to relax or watch the big game, or get out and enjoy the playground, tennis courts, or walking the trails of Arcadia park. Location, upgraded, and spacious, this home has it all!
Location
State TX
County Tarrant
Direction From Interstate 35, head east on Basswood Blvd, turn left on Beach, go approximately 2.5 miles, take a right on Mustang Drive, Angelina Way is the very first street on the right. Follow the road past the curve, 4621 is on the left, look for REMAX sign.
Rooms
Dining Room 1
Interior
Interior Features Decorative Lighting, Granite Counters, High Speed Internet Available, Pantry, Vaulted Ceiling(s), Walk-In Closet(s)
Heating Central
Cooling Central Air
Flooring Carpet, Laminate, Tile
Fireplaces Number 1
Fireplaces Type Gas
Appliance Dishwasher, Disposal, Electric Range, Gas Water Heater, Ice Maker, Microwave
Heat Source Central
Exterior
Exterior Feature Covered Patio/Porch
Garage Spaces 2.0
Carport Spaces 2
Fence Back Yard, Wood
Utilities Available City Sewer, City Water
Roof Type Composition
Total Parking Spaces 2
Garage Yes
Building
Story One
Foundation Slab
Level or Stories One
Schools
Elementary Schools Parkglen
Middle Schools Hillwood
High Schools Central
School District Keller Isd
Others
Restrictions Deed
Ownership Owner of Record
Acceptable Financing Cash, Conventional, FHA, VA Loan
Listing Terms Cash, Conventional, FHA, VA Loan
Financing Cash
Read Less Info
Want to know what your home might be worth? Contact us for a FREE valuation!

Our team is ready to help you sell your home for the highest possible price ASAP

©2024 North Texas Real Estate Information Systems.
Bought with Barbara Farner • Classic Realty Group
GET MORE INFORMATION

REALTOR® | Lic# 0616757

