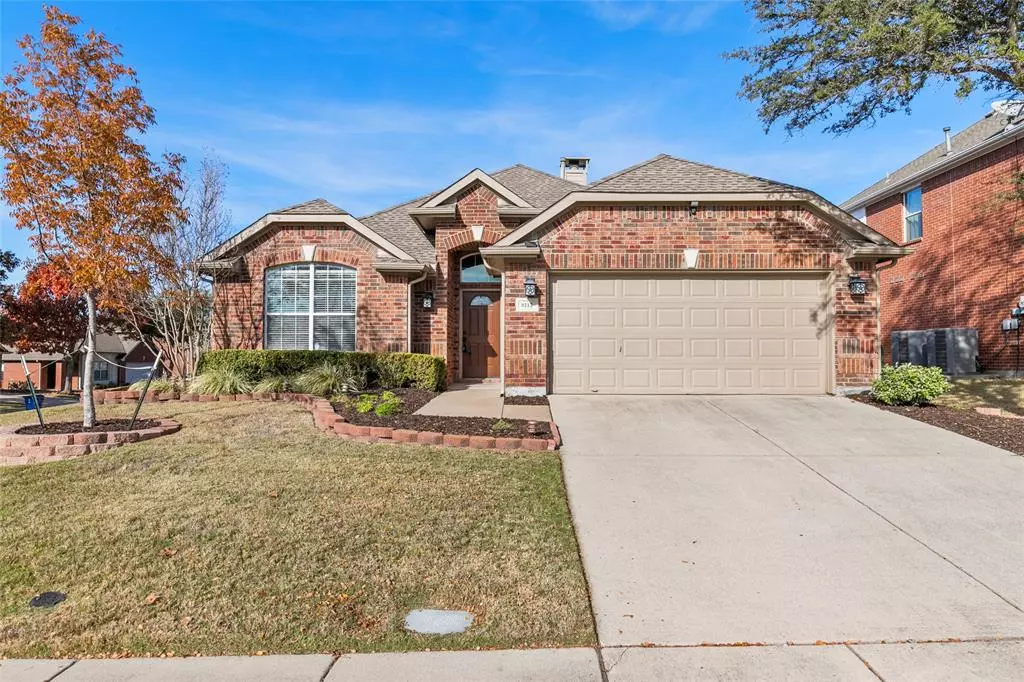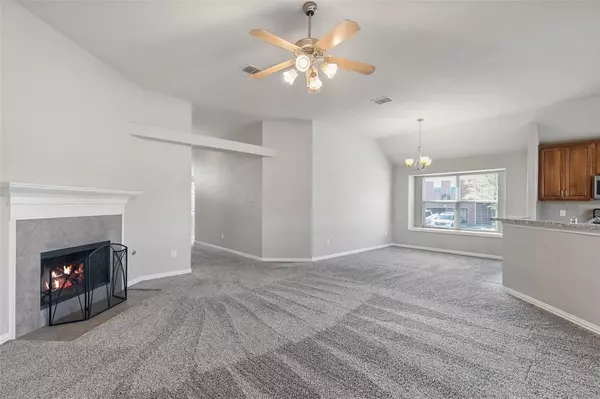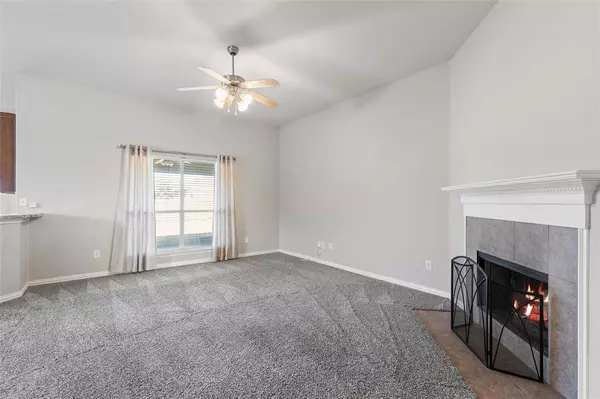$385,000
For more information regarding the value of a property, please contact us for a free consultation.
3 Beds
2 Baths
1,702 SqFt
SOLD DATE : 12/18/2023
Key Details
Property Type Single Family Home
Sub Type Single Family Residence
Listing Status Sold
Purchase Type For Sale
Square Footage 1,702 sqft
Price per Sqft $226
Subdivision Virginia Ridge Estates Ph 2
MLS Listing ID 20478609
Sold Date 12/18/23
Style Traditional
Bedrooms 3
Full Baths 2
HOA Fees $36/ann
HOA Y/N Mandatory
Year Built 2005
Annual Tax Amount $7,283
Lot Size 9,147 Sqft
Acres 0.21
Property Description
Beautifully maintained 3 bedroom, 2 bath McKinney home nestled in on a large corner lot warmly welcomes you home the moment you enter! The large windows, and soaring ceiling allows the home to be filled with natural light! You will appreciate the spacious floorplan and neutral colors throughout. The inviting living room with a cozy fireplace sits at the heart of the home and opens to the dining room and kitchen. Great for entertaining! The large kitchen offers a breakfast bar, built-in stainless steel appliances, quartz counters, titled backsplash, a pantry, and breakfast nook. Serene primary bedroom boasts an ensuite bath with dual sinks, separate shower, soaking tub, and walk-in closet. Secondary bedrooms and bath are a great size! The third bedroom can easily be used as an elegant home office or den. The private backyard with a covered patio provides additional outdoor living and entertaining space! Great location just minutes from DNT and I75. 3D tour online!
Location
State TX
County Collin
Direction Head west on US-380 W toward Terry Ln Take Watch Hill Ln and Stonington Dr to Raintree Dr Turn left onto N Stonebridge Dr Turn right onto Watch Hill Ln Turn left onto Castine Dr Turn right onto Stonington Dr Turn right onto Shasta Dr Turn left onto Ferndale Dr Turn left onto Raintree Dr
Rooms
Dining Room 2
Interior
Interior Features Wired for Data
Heating Central, Natural Gas
Cooling Central Air, Electric
Flooring Carpet, Ceramic Tile
Fireplaces Number 1
Fireplaces Type Gas Logs
Appliance Dishwasher, Disposal, Gas Range
Heat Source Central, Natural Gas
Laundry Gas Dryer Hookup
Exterior
Garage Spaces 2.0
Fence Wood
Utilities Available City Sewer, City Water, Electricity Available
Roof Type Composition
Total Parking Spaces 2
Garage Yes
Building
Story One
Foundation Slab
Level or Stories One
Structure Type Brick
Schools
Elementary Schools Wilmeth
Middle Schools Dr Jack Cockrill
High Schools Mckinney North
School District Mckinney Isd
Others
Ownership On File
Acceptable Financing Cash, Conventional, FHA, VA Loan
Listing Terms Cash, Conventional, FHA, VA Loan
Financing Cash
Read Less Info
Want to know what your home might be worth? Contact us for a FREE valuation!

Our team is ready to help you sell your home for the highest possible price ASAP

©2024 North Texas Real Estate Information Systems.
Bought with Timika Coleman • JPAR - McKinney
GET MORE INFORMATION

REALTOR® | Lic# 0616757






