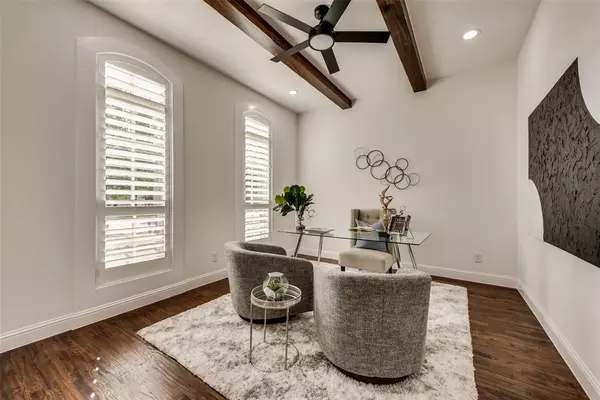$995,000
For more information regarding the value of a property, please contact us for a free consultation.
5 Beds
4 Baths
4,566 SqFt
SOLD DATE : 12/28/2023
Key Details
Property Type Single Family Home
Sub Type Single Family Residence
Listing Status Sold
Purchase Type For Sale
Square Footage 4,566 sqft
Price per Sqft $217
Subdivision The Oaks Ph One
MLS Listing ID 20461228
Sold Date 12/28/23
Bedrooms 5
Full Baths 4
HOA Fees $67/ann
HOA Y/N Mandatory
Year Built 2016
Annual Tax Amount $16,943
Lot Size 10,454 Sqft
Acres 0.24
Property Description
Beautiful 2 story custom home in the charming community of The Oaks of Argyle. Here you will enjoy the small charm of this community along with the parks, excellent schools, and acres of open-space trails. Entire downstairs has hand scraped hard wood Flooring. Some of the updates include custom cabinets, updated master bathroom, plantation shutters, and much more. This home also has a brand new HVAC Systems, new flooring, Quartz countertops, new light fixtures, and much more to appreciate in person. The backyard is a lovely canvas with enormous potential for a personal entertainment oasis. Schedule your showing today!
Location
State TX
County Denton
Direction see google maps
Rooms
Dining Room 2
Interior
Interior Features Chandelier, Decorative Lighting, Double Vanity, Vaulted Ceiling(s)
Heating Central
Cooling Central Air
Flooring Carpet, Ceramic Tile, Hardwood
Fireplaces Number 1
Fireplaces Type Family Room
Appliance Dishwasher, Disposal, Gas Cooktop, Gas Oven, Gas Water Heater, Microwave
Heat Source Central
Laundry Utility Room, Full Size W/D Area
Exterior
Garage Spaces 3.0
Fence Fenced
Utilities Available City Sewer, City Water, Curbs, Electricity Connected, Individual Gas Meter
Roof Type Composition
Total Parking Spaces 3
Garage Yes
Building
Story Two
Foundation Slab
Level or Stories Two
Structure Type Brick
Schools
Middle Schools Argyle
High Schools Argyle
School District Argyle Isd
Others
Ownership 5E Real Estate LLC
Acceptable Financing Cash, Conventional
Listing Terms Cash, Conventional
Financing Conventional
Read Less Info
Want to know what your home might be worth? Contact us for a FREE valuation!

Our team is ready to help you sell your home for the highest possible price ASAP

©2024 North Texas Real Estate Information Systems.
Bought with Kevin McGovern • Compass RE Texas, LLC.
GET MORE INFORMATION

REALTOR® | Lic# 0616757






