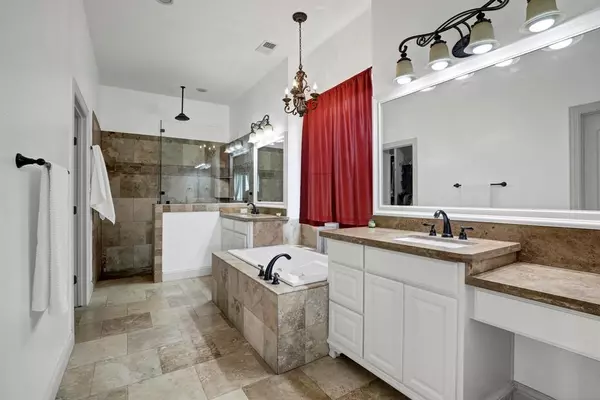$669,999
For more information regarding the value of a property, please contact us for a free consultation.
4 Beds
4 Baths
3,162 SqFt
SOLD DATE : 01/05/2024
Key Details
Property Type Single Family Home
Sub Type Single Family Residence
Listing Status Sold
Purchase Type For Sale
Square Footage 3,162 sqft
Price per Sqft $211
Subdivision Mustang Creek Estates
MLS Listing ID 20413143
Sold Date 01/05/24
Style Traditional
Bedrooms 4
Full Baths 4
HOA Fees $20/ann
HOA Y/N Mandatory
Year Built 2013
Annual Tax Amount $11,498
Lot Size 1.020 Acres
Acres 1.02
Property Sub-Type Single Family Residence
Property Description
Gorgeous country home on 1 acre just outside the city limits with 4 beds, 4 full baths and too many features to list! Large back porch overlooking the sparkling pool with water features, built in table and sitting area in the pool with a poolside cabana for relaxing or entertaining. Living room with handscraped wood floors, high ceilings, a cozy wood burning rock fireplace and large windows with a picturesque view of the pool and sunsets. Chef's kitchen features custom cabinets, granite and SS appliances, double oven, travertine floors and large island. Master suite with vaulted ceilings, jetted tub, separate sinks, walk-in shower and large walk-in closet. Formal dining or study upstairs features a huge bonus game room or extra bedroom with full bath and closet. 3 car garage with extra driveway parking, fruit trees in the backyard and minutes from Benbrook lake and the toll road, large utility room with sink and room for an extra frig and guest bathroom with door to backyard pool area.
Location
State TX
County Tarrant
Direction From FM 1187, turn on Mustang Creek Dr. Turn left Mustang Creek Ct. home on left.
Rooms
Dining Room 2
Interior
Interior Features Eat-in Kitchen, Granite Counters, High Speed Internet Available, Vaulted Ceiling(s)
Heating Central, Electric
Cooling Central Air, Electric
Flooring Carpet, Travertine Stone, Wood
Fireplaces Number 1
Fireplaces Type Stone, Wood Burning
Appliance Dishwasher, Disposal, Electric Cooktop, Electric Oven, Microwave, Double Oven
Heat Source Central, Electric
Laundry Electric Dryer Hookup, Utility Room, Full Size W/D Area, Washer Hookup
Exterior
Exterior Feature Covered Patio/Porch
Garage Spaces 3.0
Fence Wrought Iron
Pool Cabana, Gunite, In Ground, Pool Sweep, Water Feature
Utilities Available Aerobic Septic, Asphalt, Outside City Limits
Roof Type Composition
Total Parking Spaces 3
Garage Yes
Private Pool 1
Building
Lot Description Cul-De-Sac, Interior Lot, Landscaped, Lrg. Backyard Grass, Subdivision
Story Two
Foundation Slab
Level or Stories Two
Structure Type Brick,Rock/Stone
Schools
Elementary Schools Godley
Middle Schools Godley
High Schools Godley
School District Godley Isd
Others
Restrictions Deed
Ownership Tonka & Tracie Esquivel
Acceptable Financing Cash, Conventional, VA Loan
Listing Terms Cash, Conventional, VA Loan
Financing Cash
Special Listing Condition Aerial Photo, Deed Restrictions, Survey Available
Read Less Info
Want to know what your home might be worth? Contact us for a FREE valuation!

Our team is ready to help you sell your home for the highest possible price ASAP

©2025 North Texas Real Estate Information Systems.
Bought with Cindy Metcalf • Wethington Agency
GET MORE INFORMATION
REALTOR® | Lic# 0616757






