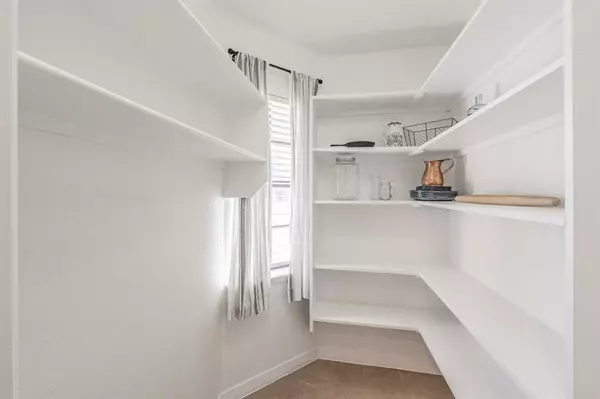$349,000
For more information regarding the value of a property, please contact us for a free consultation.
3 Beds
2 Baths
1,206 SqFt
SOLD DATE : 01/08/2024
Key Details
Property Type Single Family Home
Sub Type Single Family Residence
Listing Status Sold
Purchase Type For Sale
Square Footage 1,206 sqft
Price per Sqft $289
Subdivision Colony 27
MLS Listing ID 20482228
Sold Date 01/08/24
Style Ranch
Bedrooms 3
Full Baths 2
HOA Y/N None
Year Built 2013
Annual Tax Amount $5,819
Lot Size 6,621 Sqft
Acres 0.152
Property Description
Welcome to your new three-bedroom, two-bathroom home in The Colony,Texas! This well-maintained Home blends modern comfort with classic style. The inviting living space is filled with natural light, complemented by a sleek kitchen featuring contemporary appliances and ample storage. The three bedrooms provide a cozy retreat, with the master suite offering a private bathroom. Step outside to a huge back yard, creating a tranquil oasis for relaxation and entertaining. Located in The Colony, this home provides convenient access to local amenities, schools, and parks, offering the perfect balance of suburban living and urban convenience. Schedule a viewing today to experience the warmth and comfort of this inviting home. Welcome to your new chapter!
Location
State TX
County Denton
Community Curbs, Lake, Park, Playground, Sidewalks
Direction GPS
Rooms
Dining Room 2
Interior
Interior Features Double Vanity, Eat-in Kitchen, High Speed Internet Available, Kitchen Island, Open Floorplan, Vaulted Ceiling(s)
Heating Central, Electric, ENERGY STAR Qualified Equipment
Cooling Ceiling Fan(s), Central Air, Electric, ENERGY STAR Qualified Equipment
Flooring Ceramic Tile, Laminate
Appliance Dishwasher, Disposal, Electric Cooktop, Electric Oven, Electric Range, Vented Exhaust Fan
Heat Source Central, Electric, ENERGY STAR Qualified Equipment
Laundry Electric Dryer Hookup, Utility Room, Full Size W/D Area, Washer Hookup
Exterior
Exterior Feature Dog Run, Rain Gutters, Storage
Garage Spaces 2.0
Fence Back Yard, Fenced, Gate, Wood
Community Features Curbs, Lake, Park, Playground, Sidewalks
Utilities Available Alley, Cable Available, City Sewer, City Water, Community Mailbox, Concrete, Curbs, Electricity Available, Individual Water Meter, Sidewalk, Underground Utilities
Roof Type Composition
Total Parking Spaces 2
Garage Yes
Building
Lot Description Interior Lot, Landscaped, Lrg. Backyard Grass, Subdivision
Story One
Foundation Slab
Level or Stories One
Structure Type Brick,Fiber Cement,Radiant Barrier,Wood
Schools
Elementary Schools Ethridge
Middle Schools Lakeview
High Schools The Colony
School District Lewisville Isd
Others
Restrictions Deed
Ownership Simmons
Acceptable Financing Cash, Conventional, FHA, Trust Deed, USDA Loan, VA Loan
Listing Terms Cash, Conventional, FHA, Trust Deed, USDA Loan, VA Loan
Financing FHA
Special Listing Condition Survey Available
Read Less Info
Want to know what your home might be worth? Contact us for a FREE valuation!

Our team is ready to help you sell your home for the highest possible price ASAP

©2024 North Texas Real Estate Information Systems.
Bought with Brandon Tomlin • EXP REALTY
GET MORE INFORMATION

REALTOR® | Lic# 0616757






