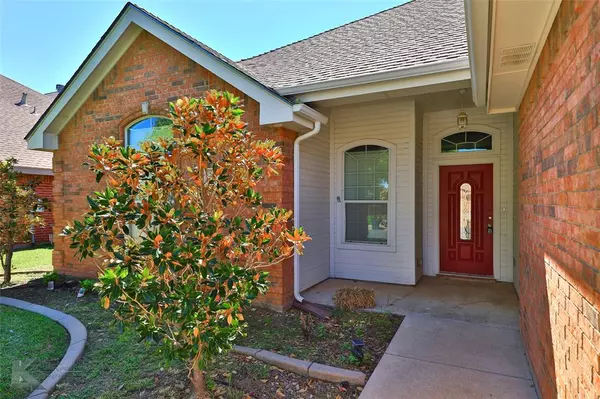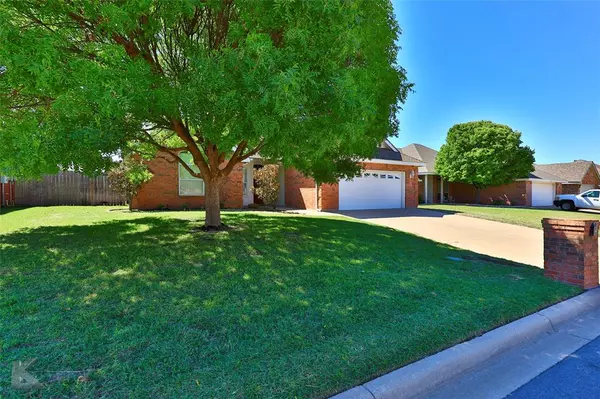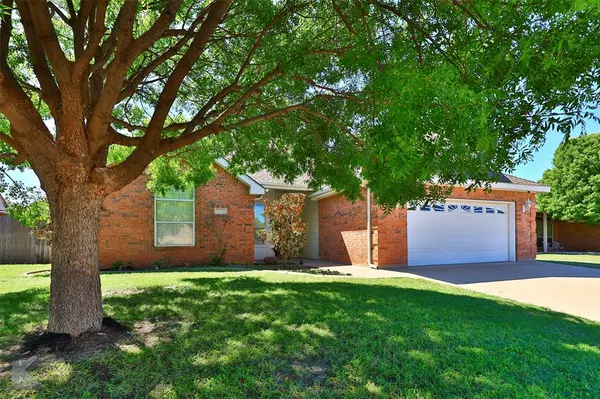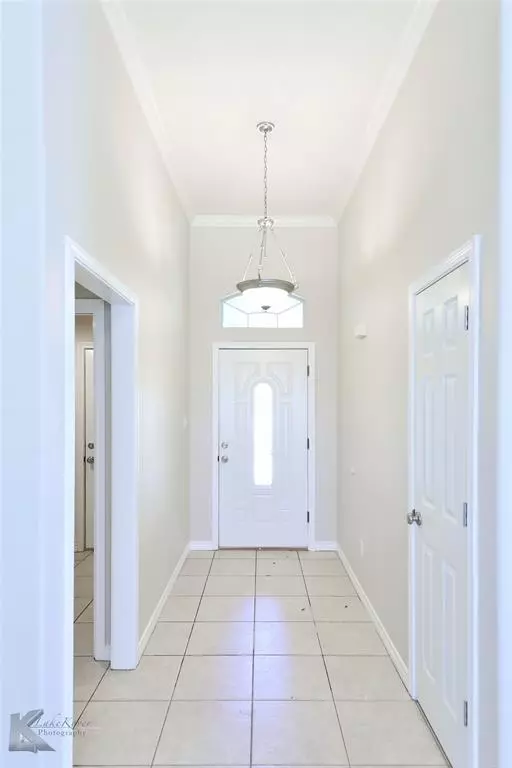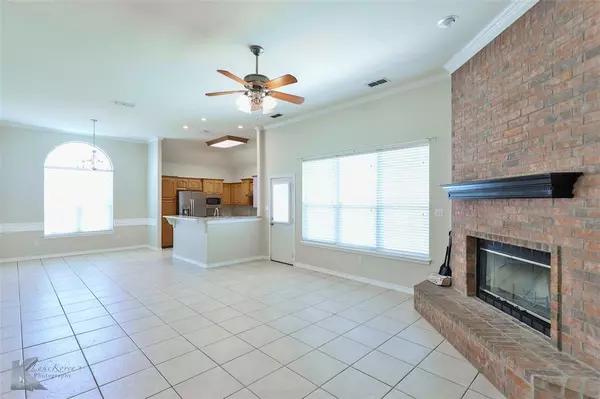$269,000
For more information regarding the value of a property, please contact us for a free consultation.
3 Beds
2 Baths
1,633 SqFt
SOLD DATE : 01/22/2024
Key Details
Property Type Single Family Home
Sub Type Single Family Residence
Listing Status Sold
Purchase Type For Sale
Square Footage 1,633 sqft
Price per Sqft $164
Subdivision Heritage Parks
MLS Listing ID 20440236
Sold Date 01/22/24
Style Ranch
Bedrooms 3
Full Baths 2
HOA Fees $12/ann
HOA Y/N Mandatory
Year Built 2004
Annual Tax Amount $5,165
Lot Size 6,534 Sqft
Acres 0.15
Lot Dimensions 65x100
Property Description
Do not miss this one of a kind very neutral home with modern updates that include full solid surface flooring of ceramic tile and high quality luxury vinyl plank. The kitchen features all top of the line stainless appliances, new granite with exquisite herring bone design on back splash. The open concept has high ceilings with tons of natural light from large windows. The primary bath not only has dual sinks but soaking tub and separate shower and don't forget about the dreamy primary closet. East facing back patio allows for cool shade on the back covered patio. Two car garage, sprinklers and established landscape set this home apart.
Location
State TX
County Taylor
Community Curbs, Greenbelt, Playground
Direction Traveling north on Hwy 351 go left (north) on Liberty Blvd. Take a left (west) on Old Ironsides. Home will be on the left.
Rooms
Dining Room 1
Interior
Interior Features Cable TV Available, Granite Counters, High Speed Internet Available, Open Floorplan, Walk-In Closet(s)
Heating Central, Electric, Fireplace(s)
Cooling Ceiling Fan(s), Central Air, Electric
Flooring Ceramic Tile, Luxury Vinyl Plank
Fireplaces Number 1
Fireplaces Type Brick, Living Room, Masonry, Raised Hearth, Wood Burning
Appliance Dishwasher, Disposal, Electric Oven, Electric Range, Microwave, Refrigerator, Vented Exhaust Fan
Heat Source Central, Electric, Fireplace(s)
Laundry Electric Dryer Hookup, Gas Dryer Hookup, Utility Room, Full Size W/D Area, Washer Hookup
Exterior
Exterior Feature Covered Patio/Porch, Storage
Garage Spaces 2.0
Carport Spaces 1
Fence Back Yard, Wood
Community Features Curbs, Greenbelt, Playground
Utilities Available Asphalt, Cable Available, City Sewer, City Water, Electricity Available, Individual Water Meter, Phone Available, Sewer Available
Roof Type Composition
Total Parking Spaces 3
Garage Yes
Building
Lot Description Few Trees, Interior Lot, Landscaped, Subdivision
Story One
Foundation Slab
Level or Stories One
Structure Type Brick
Schools
Elementary Schools Taylor
Middle Schools Craig
High Schools Abilene
School District Abilene Isd
Others
Restrictions Building,Deed
Ownership Ann Tomlin
Acceptable Financing Cash, Conventional, FHA, Texas Vet, VA Loan
Listing Terms Cash, Conventional, FHA, Texas Vet, VA Loan
Financing Conventional
Special Listing Condition Deed Restrictions, Survey Available, Verify Tax Exemptions
Read Less Info
Want to know what your home might be worth? Contact us for a FREE valuation!

Our team is ready to help you sell your home for the highest possible price ASAP

©2024 North Texas Real Estate Information Systems.
Bought with John Stevens • Abilene Diamond Properties
GET MORE INFORMATION

REALTOR® | Lic# 0616757


