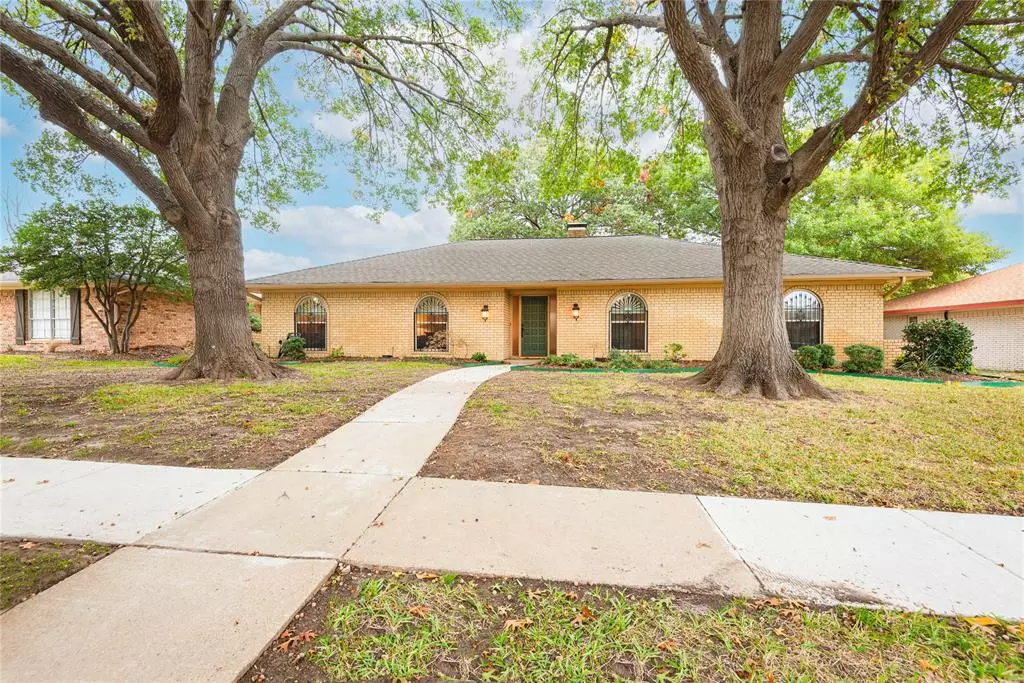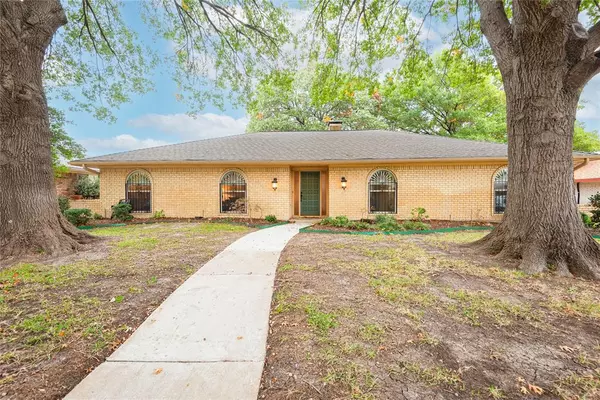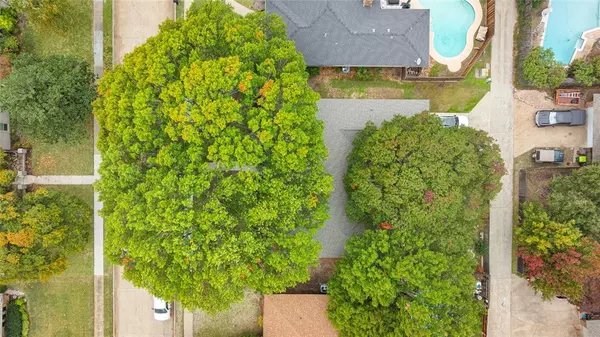$474,999
For more information regarding the value of a property, please contact us for a free consultation.
4 Beds
3 Baths
2,307 SqFt
SOLD DATE : 02/08/2024
Key Details
Property Type Single Family Home
Sub Type Single Family Residence
Listing Status Sold
Purchase Type For Sale
Square Footage 2,307 sqft
Price per Sqft $205
Subdivision Timbercreek Estates
MLS Listing ID 20474814
Sold Date 02/08/24
Style Traditional
Bedrooms 4
Full Baths 2
Half Baths 1
HOA Y/N None
Year Built 1972
Annual Tax Amount $6,192
Lot Size 9,147 Sqft
Acres 0.21
Property Description
LOCATION, LOCATION, LOCATION!!! NO HOA!!! Come home to this one story 4 bedrm, 2.5 bath, just a short distance to Plano Senior High!!! Beautifully landscaped interior lot, back yard is a true oasis and offers a large covered patio and service window to interior wet bar, perfect for entertaining. Close to restaurants, super markets, coffee shops and parks. Enjoy a large list of updates per owner that include a 17 Seer Carrier HVAC system 2023, Roof 2023 w-radiant barrier, new plumbing 2023, water line replaced from meter to house 2021, new sidewalks and patio 2023, new laminate flooring 2022, windows replaced within last 10 years, circuit breaker box replaced in 2014, gas water heater replaced with the last 10 years. This traditional West Plano home is nestled in Timbercreek Estates and surrounded by mature trees on a pool sized lot. Easy commuting to Downtown Dallas, Richardson, Allen, McKinney via US 75 (Central Expressway), George Bush and Sam Rayburn Turnpikes and to DFW!
Location
State TX
County Collin
Direction From Central Expressway US 75 northbound, to Parker Road exit, travel westbound on Parker Road to Maple Leaf northbound to Walnut Lane and turn right. The home is the 6th house on the left.
Rooms
Dining Room 2
Interior
Interior Features Cable TV Available, Cathedral Ceiling(s), Chandelier, Decorative Lighting, Granite Counters, Paneling, Pantry, Vaulted Ceiling(s), Wainscoting, Walk-In Closet(s), Wet Bar
Heating Central, Natural Gas
Cooling Ceiling Fan(s), Central Air, Electric, ENERGY STAR Qualified Equipment
Flooring Carpet, Vinyl
Fireplaces Number 1
Fireplaces Type Brick, Family Room, Gas, Glass Doors, Wood Burning
Appliance Dishwasher, Disposal, Electric Cooktop, Electric Oven, Gas Water Heater, Microwave, Convection Oven, Double Oven
Heat Source Central, Natural Gas
Laundry Electric Dryer Hookup, Gas Dryer Hookup, Utility Room, Full Size W/D Area, Washer Hookup
Exterior
Exterior Feature Covered Patio/Porch, Rain Gutters, Lighting
Garage Spaces 2.0
Fence Wood
Utilities Available Alley, Cable Available, City Sewer, City Water, Concrete, Curbs, Electricity Connected, Individual Gas Meter, Individual Water Meter, Sidewalk, Underground Utilities
Roof Type Composition,Shingle
Total Parking Spaces 2
Garage Yes
Building
Lot Description Interior Lot, Irregular Lot, Landscaped, Lrg. Backyard Grass, Many Trees, Sprinkler System, Subdivision
Story One
Foundation Slab
Level or Stories One
Structure Type Brick
Schools
Elementary Schools Davis
Middle Schools Haggard
High Schools Vines
School District Plano Isd
Others
Restrictions Unknown Encumbrance(s)
Ownership See Agent
Acceptable Financing Cash, Conventional
Listing Terms Cash, Conventional
Financing Conventional
Special Listing Condition Aerial Photo
Read Less Info
Want to know what your home might be worth? Contact us for a FREE valuation!

Our team is ready to help you sell your home for the highest possible price ASAP

©2024 North Texas Real Estate Information Systems.
Bought with Julie Sledge • Keller Williams DFW Preferred
GET MORE INFORMATION

REALTOR® | Lic# 0616757






