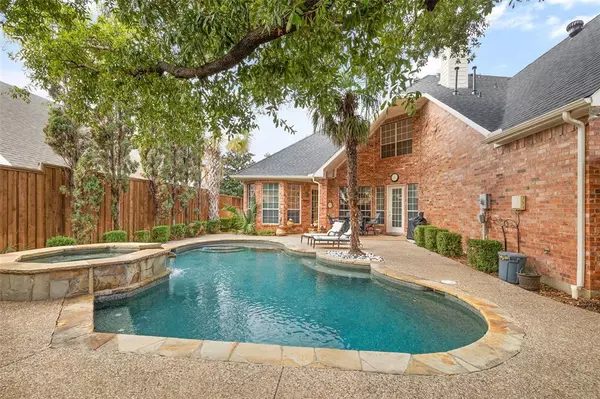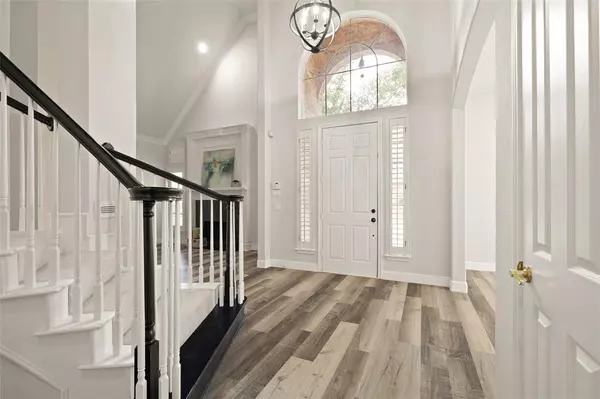$800,000
For more information regarding the value of a property, please contact us for a free consultation.
5 Beds
4 Baths
3,827 SqFt
SOLD DATE : 02/13/2024
Key Details
Property Type Single Family Home
Sub Type Single Family Residence
Listing Status Sold
Purchase Type For Sale
Square Footage 3,827 sqft
Price per Sqft $209
Subdivision Forest Creek North Ii
MLS Listing ID 20493203
Sold Date 02/13/24
Style Traditional
Bedrooms 5
Full Baths 3
Half Baths 1
HOA Fees $31/ann
HOA Y/N Mandatory
Year Built 1997
Annual Tax Amount $9,765
Lot Size 9,147 Sqft
Acres 0.21
Property Description
If you are not familiar with Forest Creek N, this Friendly Neighborhood is perfectly situated btw Frisco & Dallas. Drive up and be impressed with this 2-Story Residence incl 5-Bdrms,3.5-Bths,3-Living,3-Car Garage-3827 Sq Ft.Formals flank a striking entrance with Curved Staircase and High Ceiling.Cozy up next to one of 2 FirePlaces. Primary & Bedroom 2 (would make a great office)are down and offer Privacy from upstairs 3BRs-2 Full baths & Gameroom. Step out from the Owner's Suite to a Tranquil setting and enjoy the Blue Pebble-tech Salt Water POOL & SPA, the Palms, & Fragrant Jasmine. Sellers have recently completed impressive updates like Quartz Counters complimenting Fresh white cabinets in remodeled Kitchen, Subway Tile Backsplash, & fixtures. Love to cook? Enjoy the Island & Gas Cooktop(Multi Burner+griddle). New LVP Flooring throughout 1st floor, Int & Ext paint, ROOF, & custom window Shutters. Near Arbor Hills & Oak Point Nature Preserves. Exemplary Schools. Mathews Elementary
Location
State TX
County Collin
Direction From Preston, go east on Hedgcoxe past Coit to Limestone Creek. Right on Limestone Creek, left on Brushy Creek, right on Saragosa Creek.
Rooms
Dining Room 2
Interior
Interior Features Cable TV Available, Decorative Lighting, Eat-in Kitchen, High Speed Internet Available, Kitchen Island, Multiple Staircases, Vaulted Ceiling(s), Walk-In Closet(s)
Heating Central, Fireplace(s), Natural Gas
Cooling Attic Fan, Ceiling Fan(s), Central Air, Electric, Zoned
Flooring Carpet, Ceramic Tile, Luxury Vinyl Plank
Fireplaces Number 2
Fireplaces Type Gas Logs, Gas Starter, Living Room
Appliance Built-in Gas Range, Dishwasher, Disposal, Gas Oven, Gas Water Heater, Microwave, Plumbed For Gas in Kitchen
Heat Source Central, Fireplace(s), Natural Gas
Laundry Electric Dryer Hookup, Gas Dryer Hookup, Utility Room, Full Size W/D Area, Washer Hookup
Exterior
Exterior Feature Rain Gutters
Garage Spaces 3.0
Fence Wood
Pool Gunite, Heated, In Ground, Pool Sweep, Pool/Spa Combo, Salt Water
Utilities Available Alley, Cable Available, City Sewer, City Water, Curbs, Natural Gas Available, Sidewalk, Underground Utilities
Roof Type Composition
Total Parking Spaces 3
Garage Yes
Private Pool 1
Building
Lot Description Interior Lot, Landscaped, Many Trees, Sprinkler System, Subdivision
Story Two
Foundation Slab
Level or Stories Two
Structure Type Brick
Schools
Elementary Schools Mathews
Middle Schools Schimelpfe
High Schools Clark
School District Plano Isd
Others
Ownership See Offer Guideline
Acceptable Financing Cash, Conventional, FHA, VA Loan
Listing Terms Cash, Conventional, FHA, VA Loan
Financing Conventional
Special Listing Condition Aerial Photo, Survey Available
Read Less Info
Want to know what your home might be worth? Contact us for a FREE valuation!

Our team is ready to help you sell your home for the highest possible price ASAP

©2024 North Texas Real Estate Information Systems.
Bought with Steve Obenshain • RE/MAX Dallas Suburbs
GET MORE INFORMATION

REALTOR® | Lic# 0616757






