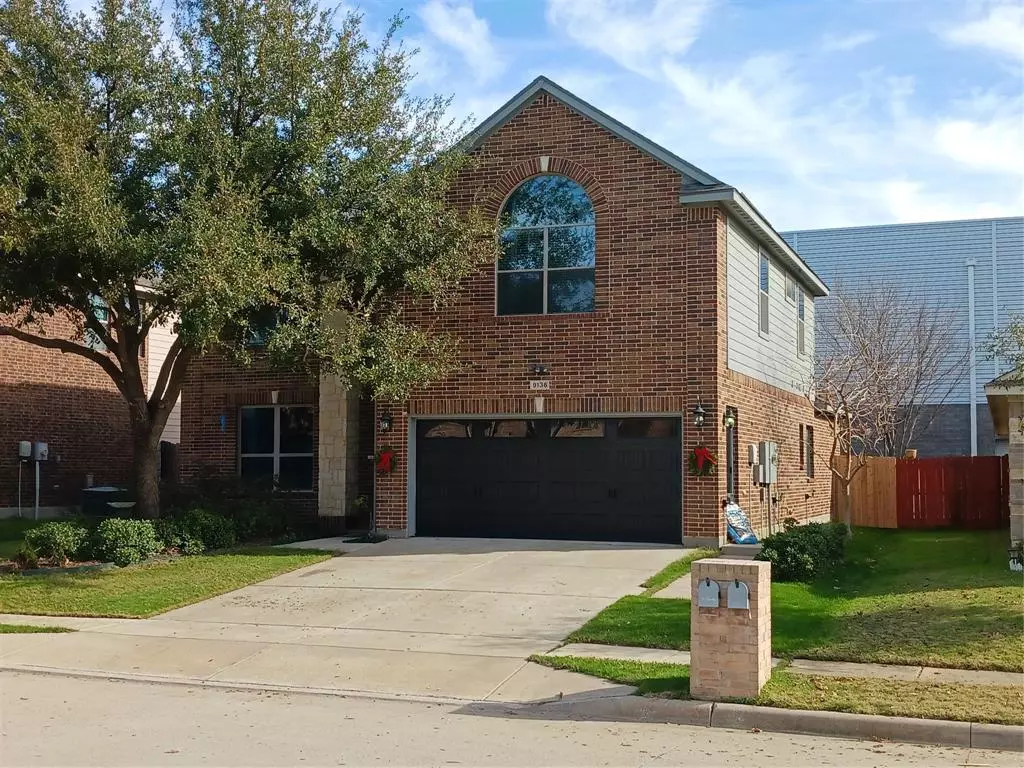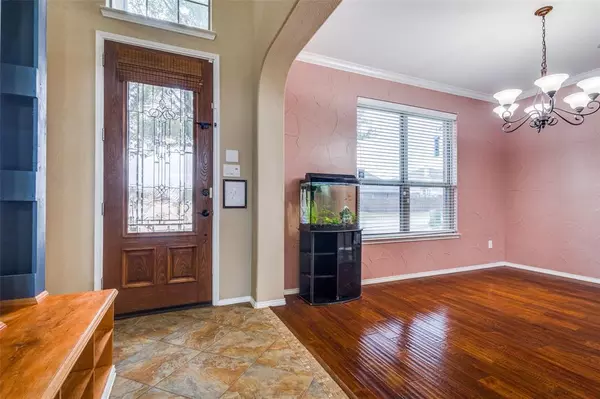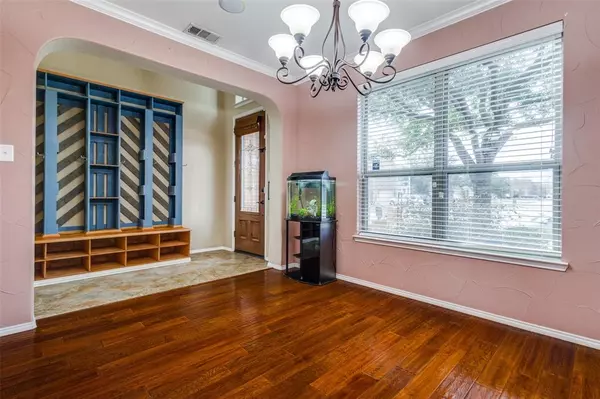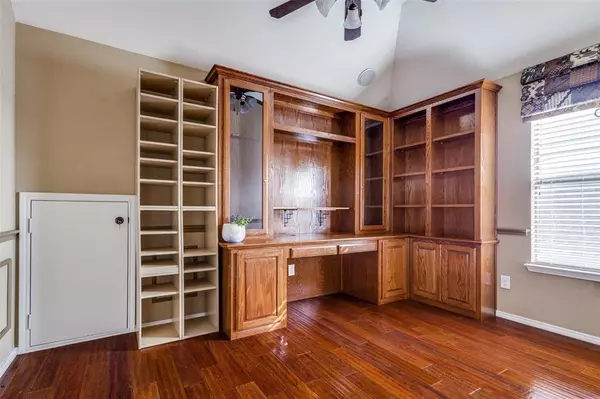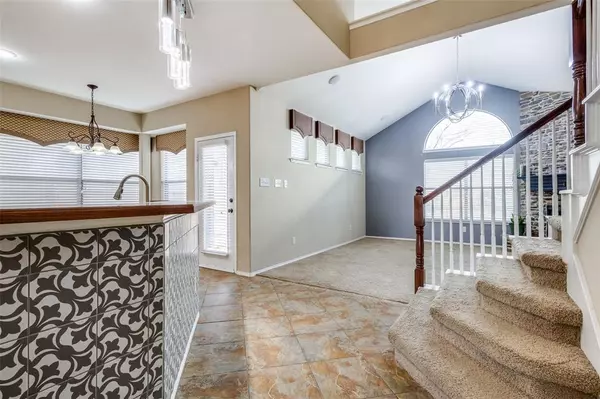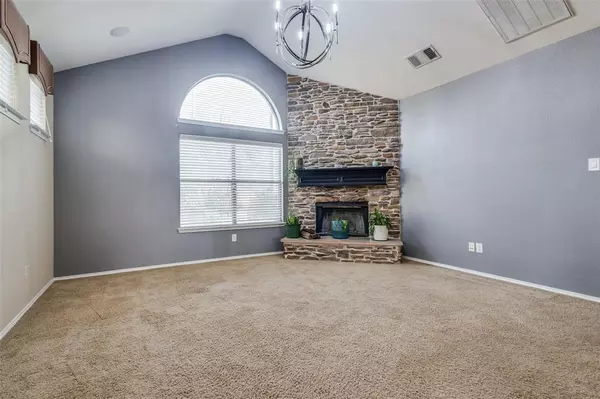$350,000
For more information regarding the value of a property, please contact us for a free consultation.
4 Beds
3 Baths
2,410 SqFt
SOLD DATE : 02/15/2024
Key Details
Property Type Single Family Home
Sub Type Single Family Residence
Listing Status Sold
Purchase Type For Sale
Square Footage 2,410 sqft
Price per Sqft $145
Subdivision Quail Grove
MLS Listing ID 20506033
Sold Date 02/15/24
Style Traditional
Bedrooms 4
Full Baths 2
Half Baths 1
HOA Fees $22/ann
HOA Y/N Mandatory
Year Built 2009
Property Description
Welcome to a home where luxury meets practicality. Former Meritage model with built-ins (including office built-in desk & cabinetry), chef's dream kitchen with under-counter lighting, speaker system, uplighting, timed front driveway garage scones & switched timers for Christmas light outlets. Custom tile in the foyer, kitchen, bathrooms & utility room. Upgraded vinyl wood flooring in the dining & study. 2020 Samsung black stainless appliances. Ceiling speakers throughout. Tankless electric water heater with dual Trane soft-start, two-stage compressor, 3-ton 2019 heat pump systems promise optional climate control year-round. All LED interior lighting. Custom interior painting. Garage with built-in overhead storage. 2022 roof, gutters, chimney cap & window screens. Pest control system in the walls. Private backyard with stamped concrete front & back porch & 2023 BOB cedar fence. Convenient to Alliance Town Center, Presidio Junction, Downtown Fort Worth & DFW Airport.
Location
State TX
County Tarrant
Direction From 35W-Fort Worth travel north, exit SH-287, US-81, Right on Harmon Rd, Left on Quail Grove Dr, Right on White Swan Pl, 9136 is on your right.
Rooms
Dining Room 2
Interior
Interior Features Cable TV Available, Decorative Lighting, Flat Screen Wiring, High Speed Internet Available, Sound System Wiring, Vaulted Ceiling(s)
Heating Central, Natural Gas, Zoned
Cooling Ceiling Fan(s), Central Air, Electric, Zoned
Flooring Carpet, Ceramic Tile, Wood
Fireplaces Number 1
Fireplaces Type Gas Logs, Gas Starter, Stone, Wood Burning
Appliance Dishwasher, Disposal, Electric Range, Tankless Water Heater, Water Filter, Water Softener
Heat Source Central, Natural Gas, Zoned
Exterior
Garage Spaces 2.0
Fence Metal, Wood
Utilities Available City Sewer, City Water
Roof Type Composition
Total Parking Spaces 2
Garage Yes
Building
Lot Description Interior Lot, Landscaped, Sprinkler System, Subdivision
Story Two
Foundation Slab
Level or Stories Two
Structure Type Brick,Fiber Cement,Rock/Stone,Siding
Schools
Elementary Schools Comanche Springs
Middle Schools Prairie Vista
High Schools Saginaw
School District Eagle Mt-Saginaw Isd
Others
Ownership Tax Record
Acceptable Financing Cash, Conventional, FHA, Fixed
Listing Terms Cash, Conventional, FHA, Fixed
Financing Conventional
Read Less Info
Want to know what your home might be worth? Contact us for a FREE valuation!

Our team is ready to help you sell your home for the highest possible price ASAP

©2025 North Texas Real Estate Information Systems.
Bought with Sameer Barakoti • Fishtail Realty LC
GET MORE INFORMATION
REALTOR® | Lic# 0616757

