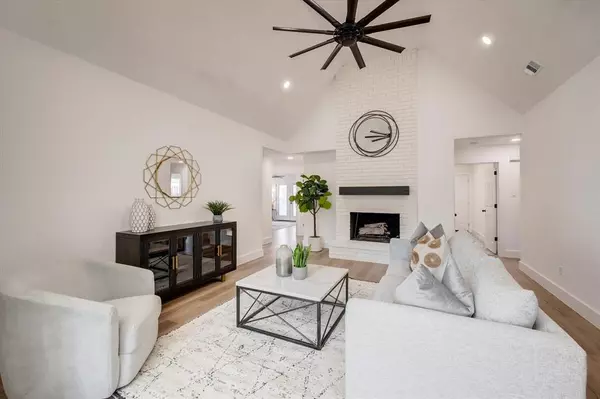$539,900
For more information regarding the value of a property, please contact us for a free consultation.
5 Beds
3 Baths
2,689 SqFt
SOLD DATE : 02/16/2024
Key Details
Property Type Single Family Home
Sub Type Single Family Residence
Listing Status Sold
Purchase Type For Sale
Square Footage 2,689 sqft
Price per Sqft $200
Subdivision Willow Creek Add
MLS Listing ID 20510821
Sold Date 02/16/24
Style Ranch
Bedrooms 5
Full Baths 3
HOA Y/N None
Year Built 1987
Annual Tax Amount $8,233
Lot Size 8,494 Sqft
Acres 0.195
Property Description
MULTIPLE OFFERS deadline 5pm Jan 14. Welcome to this COMPLETELY RENOVATED Bedford dream home! Amazing location within walking distance of Glade Parks, Starbucks, Bob Eden Park and so much more dining and entertaining. Grand entry to large formal living and dining room; a master suite fit for a king and queen complete with freestanding tub and walk-in curbless shower; a spacious kitchen with long running countertops, natural light, and an expanded pantry; an extra living room and bedroom or office combo room; and two more bedrooms upstairs for privacy. TONS of updates including brand new roof, new high efficiency windows, two brand new AC systems with new ductwork, Calacatta Rocky quartz countertops throughout, new fence and retaining wall, and of course new paint and flooring! What makes this home special is the grand master suite, high ceilings, and great light throughout the home. Corner lot allows for private side entry with a larger backyard with fresh sod. RARE FIND for the area!
Location
State TX
County Tarrant
Direction From 121, go east on Cheek Sparger, turn south (left) onto Cedar Ridge, home is at the end on the left.
Rooms
Dining Room 2
Interior
Interior Features Cable TV Available, Cathedral Ceiling(s), Chandelier, Decorative Lighting, Double Vanity, Eat-in Kitchen, Granite Counters, High Speed Internet Available, Kitchen Island, Pantry, Vaulted Ceiling(s), Walk-In Closet(s)
Heating Central, Natural Gas
Cooling Ceiling Fan(s), Central Air, Electric
Flooring Brick/Adobe, Ceramic Tile, Luxury Vinyl Plank
Fireplaces Number 1
Fireplaces Type Brick, Gas Starter
Appliance Dishwasher, Disposal, Electric Oven, Gas Range, Gas Water Heater, Microwave, Plumbed For Gas in Kitchen
Heat Source Central, Natural Gas
Laundry Electric Dryer Hookup, Utility Room, Full Size W/D Area, Washer Hookup
Exterior
Garage Spaces 2.0
Utilities Available City Sewer, City Water, Curbs, Individual Gas Meter, Natural Gas Available
Roof Type Composition
Total Parking Spaces 2
Garage Yes
Building
Story Two
Foundation Slab
Level or Stories Two
Structure Type Board & Batten Siding,Brick
Schools
Elementary Schools Meadowcrk
High Schools Trinity
School District Hurst-Euless-Bedford Isd
Others
Ownership Miller Highlife LLC
Acceptable Financing Cash, Conventional, FHA, VA Loan
Listing Terms Cash, Conventional, FHA, VA Loan
Financing Conventional
Read Less Info
Want to know what your home might be worth? Contact us for a FREE valuation!

Our team is ready to help you sell your home for the highest possible price ASAP

©2024 North Texas Real Estate Information Systems.
Bought with Melissa Pritchett • Ebby Halliday, REALTORS
GET MORE INFORMATION

REALTOR® | Lic# 0616757






