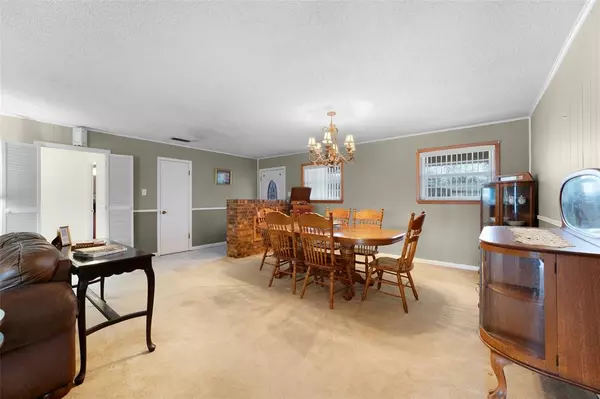$225,000
For more information regarding the value of a property, please contact us for a free consultation.
3 Beds
2 Baths
1,824 SqFt
SOLD DATE : 02/23/2024
Key Details
Property Type Single Family Home
Sub Type Single Family Residence
Listing Status Sold
Purchase Type For Sale
Square Footage 1,824 sqft
Price per Sqft $123
Subdivision Lake Highlands
MLS Listing ID 20506207
Sold Date 02/23/24
Style Traditional
Bedrooms 3
Full Baths 2
HOA Y/N None
Year Built 1969
Annual Tax Amount $2,687
Lot Size 0.313 Acres
Acres 0.313
Property Description
PRICE IMPROVEMENT! Discover the perfect harmony of charm and comfort in this meticulously maintained 3-bedroom, 2-bath traditional brick home in the established Lake Highlands neighborhood. Experience warmth and relaxation with a brick fireplace, creating a cozy and comfortable space, making the open living and dining areas perfect for entertaining, relaxing and unwinding. Enjoy the picturesque water view from the back covered patio, for a quiet, serene and park-like atmosphere. Abundant storage options with both an attached and detached garage, providing convenience and flexibility for your organizational and storage needs. Embrace the convenience of a move-in ready home while still offering the opportunity for personalization - making it ready to welcome your unique style. This home is a perfect blend of comfort and potential, awaiting your creative influence in a sought after community.
Location
State TX
County Hopkins
Direction From I-30 E Exit 126 FM-1870, College St. R on Shannon Rd, R onto College. 0.3 mi, L on Helm. 400 ft R on Live Oak. 700 ft The home is on L. From I-30 W Exit 126 FM-1870, College St. 900 ft R on Industrial Dr E, 450 ft L on College. 0.5 mi L on Helm Ln, 400 ft R on Live Oak, 700 ft home is on L.
Rooms
Dining Room 2
Interior
Interior Features Cable TV Available, Eat-in Kitchen, High Speed Internet Available, Open Floorplan
Heating Central, Electric
Cooling Ceiling Fan(s), Central Air, Electric
Fireplaces Number 1
Fireplaces Type Gas, Living Room
Appliance Dishwasher, Disposal, Electric Cooktop, Electric Range, Refrigerator
Heat Source Central, Electric
Exterior
Exterior Feature Covered Patio/Porch
Garage Spaces 3.0
Fence Chain Link, Wood
Utilities Available City Sewer, City Water, Electricity Connected, Sidewalk
Total Parking Spaces 3
Garage Yes
Building
Lot Description Landscaped, Water/Lake View
Story One
Level or Stories One
Structure Type Brick
Schools
Middle Schools Sulphurspr
High Schools Sulphurspr
School District Sulphur Springs Isd
Others
Restrictions No Known Restriction(s)
Ownership Kennington
Acceptable Financing 1031 Exchange, Cash, Conventional
Listing Terms 1031 Exchange, Cash, Conventional
Financing Conventional
Special Listing Condition Verify Tax Exemptions
Read Less Info
Want to know what your home might be worth? Contact us for a FREE valuation!

Our team is ready to help you sell your home for the highest possible price ASAP

©2024 North Texas Real Estate Information Systems.
Bought with Joe Mack Gober • Hometown Real Est.
GET MORE INFORMATION

REALTOR® | Lic# 0616757






