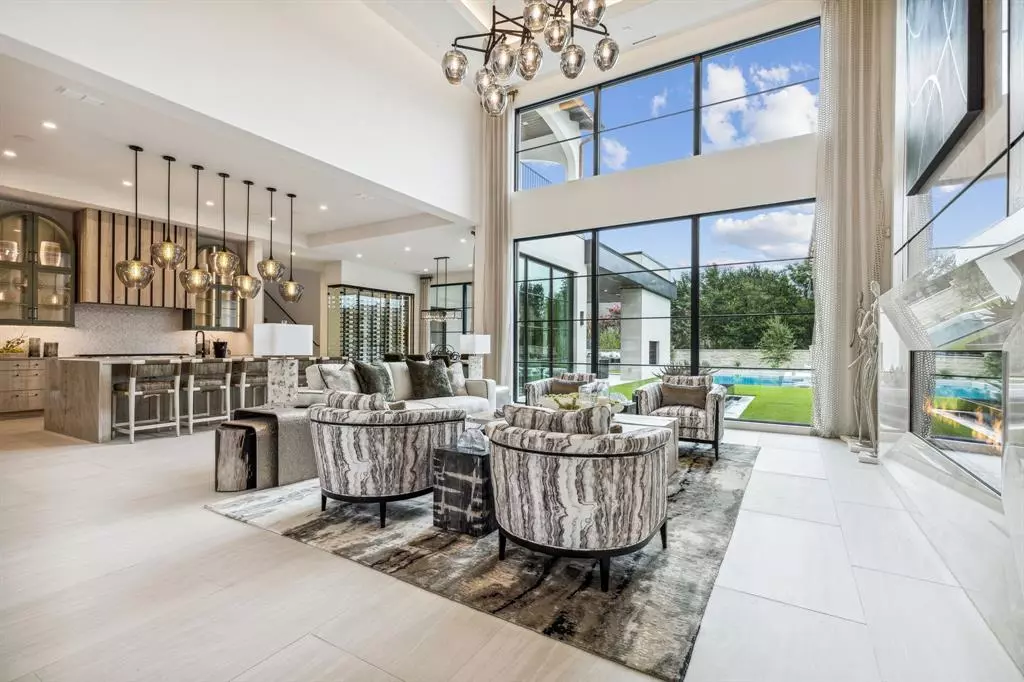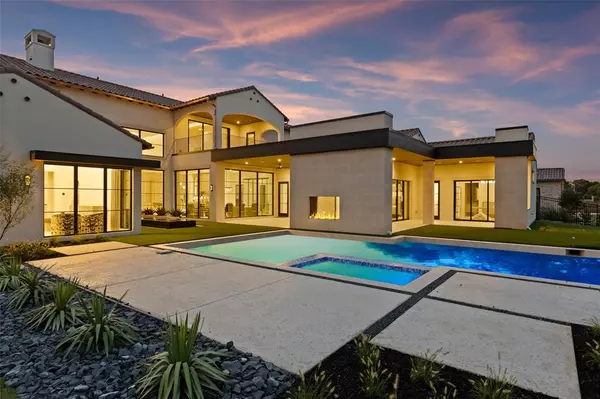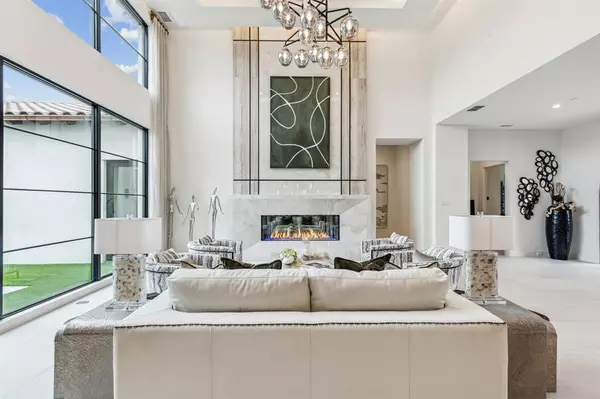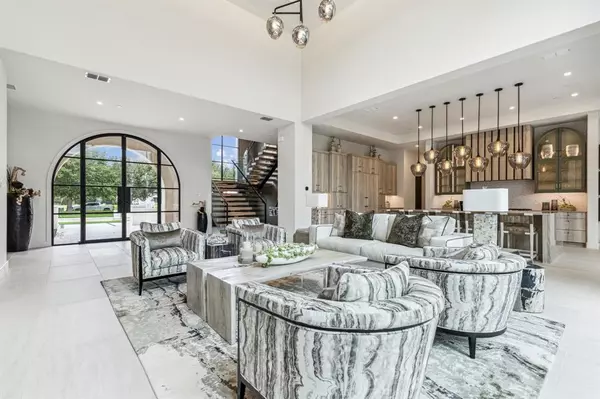$4,999,900
For more information regarding the value of a property, please contact us for a free consultation.
6 Beds
8 Baths
7,714 SqFt
SOLD DATE : 02/28/2024
Key Details
Property Type Single Family Home
Sub Type Single Family Residence
Listing Status Sold
Purchase Type For Sale
Square Footage 7,714 sqft
Price per Sqft $648
Subdivision Oak Alley
MLS Listing ID 20406884
Sold Date 02/28/24
Bedrooms 6
Full Baths 6
Half Baths 2
HOA Fees $275/ann
HOA Y/N Mandatory
Year Built 2023
Annual Tax Amount $3,850
Lot Size 0.691 Acres
Acres 0.691
Property Description
Award Winning Heritage Homes and designer Susan Semmelman have delivered this architectural masterpiece which embodies the pinnacle of luxury living. Exquisite finishes, modern amenities and the highest caliber of quality and comfort with unparalleled living space, meticulous craftsmanship and attention to detail throughout. A true chef's kitchen with professional grade appliances, quartzite countertops, oversized island with waterfall edges and catering kitchen. First floor features luxury owners suite complete with private coffee bar and a true his her ensuite spa experience with separate showers, vanities, toilets and custom designed walk-in closets. Two additional guest en suite bedrooms located on the first floor. The downstairs game room features a one-of-a-kind handcrafted Island from petrified wood. Cozy media room opens to a spacious game room. Front & rear courtyards with incredible water fountain, custom pool, and covered entertaining area. Can be purchased fully furnished!
Location
State TX
County Tarrant
Community Curbs, Gated
Direction West on Colleyville Blvd. Turn Right on John McCain road. Turn Right on Oak Alley FW Magazine HOME TOUR - Thurs-Sat 11-5, Sun 12-5 $20 entry fee (includes 1year subscription FW Magazine and a $10 donation to a Wish with Wings) Tickets can be purchased online or at the door
Rooms
Dining Room 2
Interior
Interior Features Built-in Features, Built-in Wine Cooler, Cable TV Available, Cathedral Ceiling(s), Chandelier, Decorative Lighting, Double Vanity, Eat-in Kitchen, Flat Screen Wiring, Kitchen Island, Open Floorplan, Pantry, Walk-In Closet(s), Wet Bar, Wired for Data
Heating Zoned
Cooling Ceiling Fan(s), Central Air, Electric, Zoned
Flooring Tile, Wood
Fireplaces Number 3
Fireplaces Type Family Room, Gas, Great Room, Outside, Stone
Equipment Home Theater
Appliance Built-in Gas Range, Built-in Refrigerator, Commercial Grade Range, Commercial Grade Vent, Dishwasher, Disposal, Gas Oven
Heat Source Zoned
Laundry Full Size W/D Area
Exterior
Exterior Feature Attached Grill, Balcony, Courtyard, Outdoor Living Center, Private Yard, Uncovered Courtyard
Garage Spaces 4.0
Fence Rock/Stone, Wrought Iron
Pool Heated, In Ground, Outdoor Pool, Pool/Spa Combo
Community Features Curbs, Gated
Utilities Available City Sewer, City Water, Community Mailbox, Concrete, Curbs, Electricity Connected, Individual Gas Meter, Individual Water Meter, Underground Utilities
Roof Type Spanish Tile
Total Parking Spaces 4
Garage Yes
Private Pool 1
Building
Lot Description Landscaped, Sprinkler System, Subdivision
Story Two
Foundation Slab
Level or Stories Two
Structure Type Stucco
Schools
Elementary Schools Colleyville
Middle Schools Cross Timbers
High Schools Grapevine
School District Grapevine-Colleyville Isd
Others
Restrictions Building,Development
Ownership See Tax
Acceptable Financing Cash, Conventional
Listing Terms Cash, Conventional
Financing Cash
Special Listing Condition Aerial Photo, Deed Restrictions
Read Less Info
Want to know what your home might be worth? Contact us for a FREE valuation!

Our team is ready to help you sell your home for the highest possible price ASAP

©2024 North Texas Real Estate Information Systems.
Bought with Non-Mls Member • NON MLS
GET MORE INFORMATION

REALTOR® | Lic# 0616757






