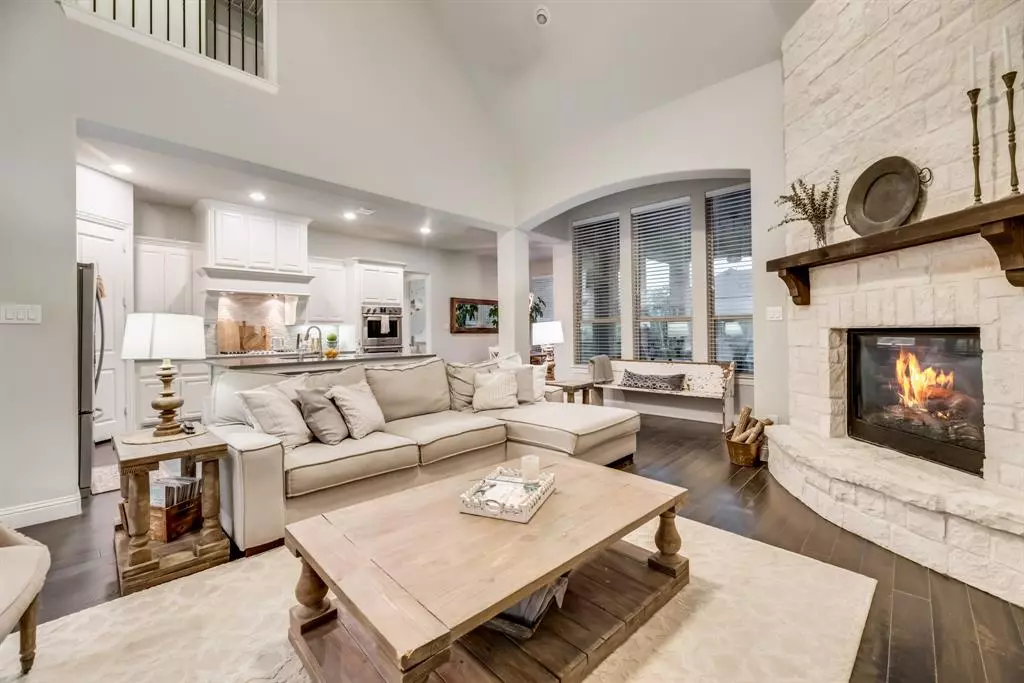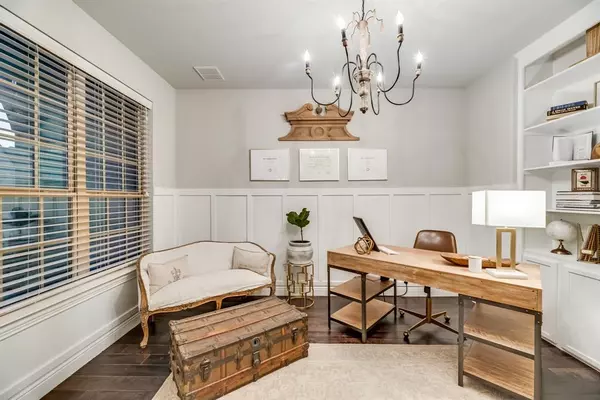$775,000
For more information regarding the value of a property, please contact us for a free consultation.
4 Beds
3 Baths
3,479 SqFt
SOLD DATE : 03/01/2024
Key Details
Property Type Single Family Home
Sub Type Single Family Residence
Listing Status Sold
Purchase Type For Sale
Square Footage 3,479 sqft
Price per Sqft $222
Subdivision Mustang Lakes Ph One
MLS Listing ID 20400012
Sold Date 03/01/24
Style Craftsman
Bedrooms 4
Full Baths 3
HOA Fees $154/mo
HOA Y/N Mandatory
Year Built 2017
Annual Tax Amount $11,746
Lot Size 7,623 Sqft
Acres 0.175
Property Description
Nestled in the extraordinary Mustang Lakes community, this property boasts an array of amenities. With North Texas' largest amenity center, featuring sport courts, amphitheater, and 18 miles of trails, there's no shortage of recreational opportunities. Impeccably updated, this stunning home is located in the acclaimed Prosper ISD. A grand entrance welcomes you with high ceilings leading to a spacious dining room & private office. The common area is highlighted by a captivating stone fireplace, open kitchen with a generous island, & an additional dining space. The primary bedroom is a lavish retreat, flooded with natural light, double sinks, walk-in closet, soaking tub, & a separate shower. The lower level offers a built-in workspace, 2nd bedroom & bath, and custom laundry room. Upstairs, discover a bonus room, media room, 2 bedrooms, & 2 full baths. Outside, a sprawling backyard awaits with an extended patio. The garage features epoxy flooring, high ceilings, and abundant storage.
Location
State TX
County Collin
Community Club House, Community Pool, Curbs, Fishing, Fitness Center, Greenbelt, Jogging Path/Bike Path, Lake, Park, Playground, Pool, Sidewalks, Tennis Court(S), Other
Direction Coming down US 380 E, turn left onto N Custer Rd, turn left on E Ownsby Pkwy, turn left on Belmont Way, turn left on Belterra Dr, home will be on the left
Rooms
Dining Room 2
Interior
Interior Features Built-in Features, Cable TV Available, Cathedral Ceiling(s), Chandelier, Decorative Lighting, Double Vanity, Eat-in Kitchen, High Speed Internet Available, Kitchen Island, Open Floorplan, Smart Home System, Vaulted Ceiling(s), Wainscoting, Walk-In Closet(s)
Heating Central, Fireplace(s)
Cooling Ceiling Fan(s), Central Air, Gas
Flooring Carpet, Tile, Wood
Fireplaces Number 1
Fireplaces Type Family Room, Gas, Gas Logs, Raised Hearth, Stone
Equipment Home Theater, Satellite Dish
Appliance Built-in Gas Range, Dishwasher, Disposal, Electric Oven, Gas Cooktop, Microwave, Tankless Water Heater
Heat Source Central, Fireplace(s)
Laundry Electric Dryer Hookup, Utility Room, Full Size W/D Area, Other
Exterior
Exterior Feature Garden(s), Gas Grill, Outdoor Living Center, Private Yard, Tennis Court(s)
Garage Spaces 2.0
Fence High Fence, Wood
Community Features Club House, Community Pool, Curbs, Fishing, Fitness Center, Greenbelt, Jogging Path/Bike Path, Lake, Park, Playground, Pool, Sidewalks, Tennis Court(s), Other
Utilities Available City Sewer, City Water, Concrete, Curbs, Electricity Connected, Individual Gas Meter, Individual Water Meter, Sidewalk, Underground Utilities
Roof Type Shingle
Total Parking Spaces 2
Garage Yes
Building
Lot Description Landscaped
Story Two
Foundation Slab
Level or Stories Two
Structure Type Brick
Schools
Elementary Schools Sam Johnson
Middle Schools Lorene Rogers
High Schools Walnut Grove
School District Prosper Isd
Others
Ownership see tax records
Acceptable Financing Cash, Conventional
Listing Terms Cash, Conventional
Financing Conventional
Read Less Info
Want to know what your home might be worth? Contact us for a FREE valuation!

Our team is ready to help you sell your home for the highest possible price ASAP

©2024 North Texas Real Estate Information Systems.
Bought with John Bertrand • Keller Williams NO. Collin Cty
GET MORE INFORMATION

REALTOR® | Lic# 0616757






