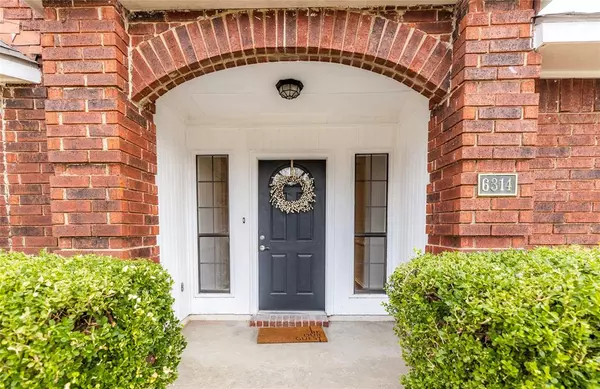$344,823
For more information regarding the value of a property, please contact us for a free consultation.
3 Beds
2 Baths
2,123 SqFt
SOLD DATE : 03/15/2024
Key Details
Property Type Single Family Home
Sub Type Single Family Residence
Listing Status Sold
Purchase Type For Sale
Square Footage 2,123 sqft
Price per Sqft $162
Subdivision Crystal Lake
MLS Listing ID 20531907
Sold Date 03/15/24
Style Traditional
Bedrooms 3
Full Baths 2
HOA Y/N None
Year Built 1987
Annual Tax Amount $5,764
Lot Size 6,185 Sqft
Acres 0.142
Property Description
This beautifully remodeled home features modern finishes and an open floor plan perfect for both relaxing and entertaining. Step inside to discover wood-look plank flooring throughout, freshly painted walls, and an abundance of natural light. The heart of this home, the kitchen, features granite countertops, a spacious island, double stainless sink beneath a bright window, and brand-new appliances. Enjoy meals in the formal dining room or the sunny breakfast area. The expansive family room, complete with a wet bar and gas-start fireplace, offers ample space for gatherings. A convenient study provides a quiet retreat or an expansion to the family room. Outside, the covered patio overlooks a generous backyard with a brand-new privacy fence, ideal for outdoor enjoyment. Retire to the large, bright primary bedroom, complete with a luxurious bath featuring a double vessel sink vanity, soaker tub, and separate shower. With all new lights and fans, this home is ready to welcome you!
Location
State TX
County Dallas
Direction From I-30 and Bobtown, Bobtown turns into Lyons, Left on Crystal Ln., Right on Baccarat Dr., Right on Lennox Ln., Left on Sasaki Way, house on Right.
Rooms
Dining Room 2
Interior
Interior Features Cable TV Available, Decorative Lighting, Double Vanity, Eat-in Kitchen, Granite Counters, High Speed Internet Available, Kitchen Island, Pantry, Wet Bar
Heating Central, Electric
Cooling Central Air, Electric
Flooring Carpet, Vinyl
Fireplaces Number 1
Fireplaces Type Gas Starter, Wood Burning
Appliance Dishwasher, Disposal, Electric Range, Microwave
Heat Source Central, Electric
Laundry Full Size W/D Area
Exterior
Exterior Feature Covered Patio/Porch
Garage Spaces 2.0
Fence Wood
Utilities Available City Sewer, City Water, Curbs, Individual Gas Meter, Individual Water Meter
Roof Type Composition
Total Parking Spaces 2
Garage Yes
Building
Lot Description Few Trees, Interior Lot, Landscaped
Story One
Foundation Slab
Level or Stories One
Structure Type Brick
Schools
Elementary Schools Choice Of School
Middle Schools Choice Of School
High Schools Choice Of School
School District Garland Isd
Others
Restrictions Development
Ownership DaSilva
Acceptable Financing Cash, Conventional, FHA, VA Loan
Listing Terms Cash, Conventional, FHA, VA Loan
Financing FHA
Read Less Info
Want to know what your home might be worth? Contact us for a FREE valuation!

Our team is ready to help you sell your home for the highest possible price ASAP

©2024 North Texas Real Estate Information Systems.
Bought with Danny Rodriguez • The Market, LLC
GET MORE INFORMATION

REALTOR® | Lic# 0616757






