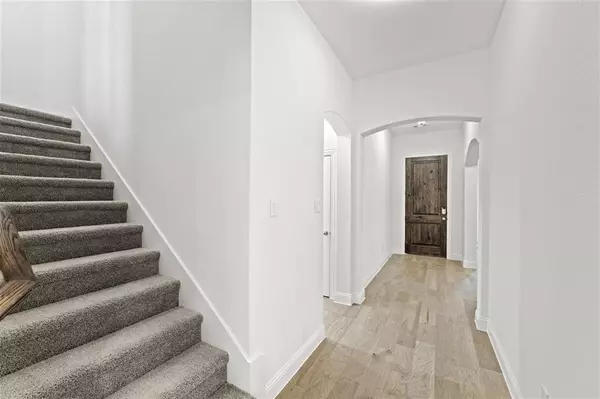$525,000
For more information regarding the value of a property, please contact us for a free consultation.
3 Beds
3 Baths
2,559 SqFt
SOLD DATE : 04/12/2024
Key Details
Property Type Single Family Home
Sub Type Single Family Residence
Listing Status Sold
Purchase Type For Sale
Square Footage 2,559 sqft
Price per Sqft $205
Subdivision Pecan Square
MLS Listing ID 20406199
Sold Date 04/12/24
Style Traditional
Bedrooms 3
Full Baths 2
Half Baths 1
HOA Fees $188/ann
HOA Y/N Mandatory
Year Built 2023
Lot Size 5,880 Sqft
Acres 0.135
Lot Dimensions 50X118
Property Description
MLS# 20406199 - Built by Coventry Homes - CONST. COMPLETED Jan 18, 2024 ~ Embrace modern comfort & timeless charm with this captivating three-bedroom, two & half bathroom home, complete with a spacious study. Nestled in a tranquil neighborhood, this abode exudes warmth from the moment you enter. The inviting great room welcomes you with its elegant fireplace, perfect for cozy evenings. The gourmet kitchen showcases sleek countertops, stainless steel appliances, & ample storage, ensuring culinary delights. The adjoining study offers a serene space for work or creativity. Retreat to the primary bedroom, a haven of relaxation featuring an en-suite bathroom, offering a luxurious soaking tub and a rejuvenating shower. Two additional well-appointed bedrooms share a stylish bathroom, providing comfort for family and guests. Natural light dances through the large windows, illuminating every corner of the home. Located in award winning master planned community! Buyer incentives are available!
Location
State TX
County Denton
Community Club House, Greenbelt, Other
Direction From North: Take I-35 West heading south to 407. Turn right on 407. Community is on your left approximately 1 mile from turn.From South: Take I-35 West heading north to 407. Turn left on 407. Community is on your left approximately 1 mile from turn.
Rooms
Dining Room 0
Interior
Interior Features Decorative Lighting, Granite Counters, Kitchen Island, Pantry, Smart Home System, Vaulted Ceiling(s)
Heating Central, ENERGY STAR Qualified Equipment, Fireplace(s), Heat Pump
Cooling Ceiling Fan(s), Central Air, ENERGY STAR Qualified Equipment, Heat Pump
Flooring Carpet, Vinyl
Fireplaces Number 1
Fireplaces Type Gas
Appliance Built-in Gas Range, Dishwasher, Microwave, Tankless Water Heater
Heat Source Central, ENERGY STAR Qualified Equipment, Fireplace(s), Heat Pump
Exterior
Exterior Feature Covered Patio/Porch, Rain Gutters
Garage Spaces 2.0
Fence Back Yard, Wood
Community Features Club House, Greenbelt, Other
Utilities Available City Sewer, City Water, Sidewalk
Roof Type Composition
Total Parking Spaces 2
Garage Yes
Building
Lot Description Greenbelt, Landscaped, Sprinkler System, Subdivision
Story One and One Half
Foundation Slab
Level or Stories One and One Half
Structure Type Brick
Schools
Elementary Schools Lance Thompson
Middle Schools Pike
High Schools Northwest
School District Northwest Isd
Others
Ownership Coventry Homes
Financing Conventional
Read Less Info
Want to know what your home might be worth? Contact us for a FREE valuation!

Our team is ready to help you sell your home for the highest possible price ASAP

©2024 North Texas Real Estate Information Systems.
Bought with Richard Aguirre • Keller Williams Rockwall
GET MORE INFORMATION

REALTOR® | Lic# 0616757






