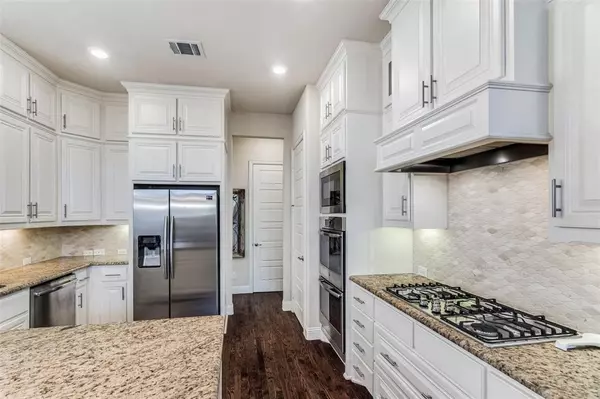$655,000
For more information regarding the value of a property, please contact us for a free consultation.
4 Beds
3 Baths
2,302 SqFt
SOLD DATE : 04/30/2024
Key Details
Property Type Single Family Home
Sub Type Single Family Residence
Listing Status Sold
Purchase Type For Sale
Square Footage 2,302 sqft
Price per Sqft $284
Subdivision Palisades Town Central
MLS Listing ID 20544905
Sold Date 04/30/24
Style Traditional
Bedrooms 4
Full Baths 2
Half Baths 1
HOA Fees $80
HOA Y/N Mandatory
Year Built 2018
Annual Tax Amount $8,794
Lot Size 2,308 Sqft
Acres 0.053
Property Description
This stunning 4 bedroom, 2.5 bath custom built home is full of upgrades which you notice the minute you step inside. You'll be greeted by a gorgeous 8 ft mahogany front door, primary bedroom & laundry on the 1st floor, nail down hardwood floors, high ceilings, low-E windows, radiant barrier decking to block sound, crown molding & wide on trend baseboards. The kitchen has 42 inch raised cabinets, under cabinet lighting, granite countertops, ss appliances, double ovens, decorative lighting, & a stone backsplash. The second floor offers a game room wired with surround sound, three spacious bedrooms & a bathroom. The backyard has a privacy fence, pet friendly turf & a sprinkler system for easy to clean maintenance. Additional features include a security system high efficiency tankless gas water heater & considered a green efficiency home.
The location is ideal for anyone wanting to be centrally located. Close proximity to Cityline, GBTR & Central Expressway, Canyon Creek Country Club.
Location
State TX
County Collin
Community Jogging Path/Bike Path, Park, Sidewalks
Direction Take 75 Central expressway South and Exit Palisades, turn right on Collins Blvd and the entrance will be on your Right.
Rooms
Dining Room 2
Interior
Interior Features Cable TV Available, Decorative Lighting, Eat-in Kitchen, Flat Screen Wiring, Granite Counters, Kitchen Island, Pantry, Smart Home System, Sound System Wiring, Vaulted Ceiling(s), Walk-In Closet(s)
Heating Central, Electric
Cooling Ceiling Fan(s), Central Air, Electric
Flooring Carpet, Tile, Wood
Fireplaces Number 1
Fireplaces Type Decorative, Electric
Appliance Built-in Gas Range, Dishwasher, Disposal, Gas Cooktop, Ice Maker, Microwave, Double Oven, Plumbed For Gas in Kitchen, Refrigerator, Tankless Water Heater, Washer
Heat Source Central, Electric
Laundry Electric Dryer Hookup, In Hall, Full Size W/D Area, Washer Hookup
Exterior
Exterior Feature Covered Patio/Porch, Outdoor Grill, Private Yard
Garage Spaces 2.0
Fence Front Yard, High Fence, Wood
Community Features Jogging Path/Bike Path, Park, Sidewalks
Utilities Available Cable Available, City Sewer, City Water
Roof Type Composition
Total Parking Spaces 2
Garage Yes
Building
Lot Description Corner Lot
Story Two
Foundation Slab
Level or Stories Two
Structure Type Brick,Rock/Stone
Schools
Elementary Schools Aldridge
Middle Schools Wilson
High Schools Plano Senior
School District Plano Isd
Others
Acceptable Financing Cash, Conventional
Listing Terms Cash, Conventional
Financing Conventional
Special Listing Condition Aerial Photo
Read Less Info
Want to know what your home might be worth? Contact us for a FREE valuation!

Our team is ready to help you sell your home for the highest possible price ASAP

©2024 North Texas Real Estate Information Systems.
Bought with Lin Zou • EMD Realty
GET MORE INFORMATION

REALTOR® | Lic# 0616757






