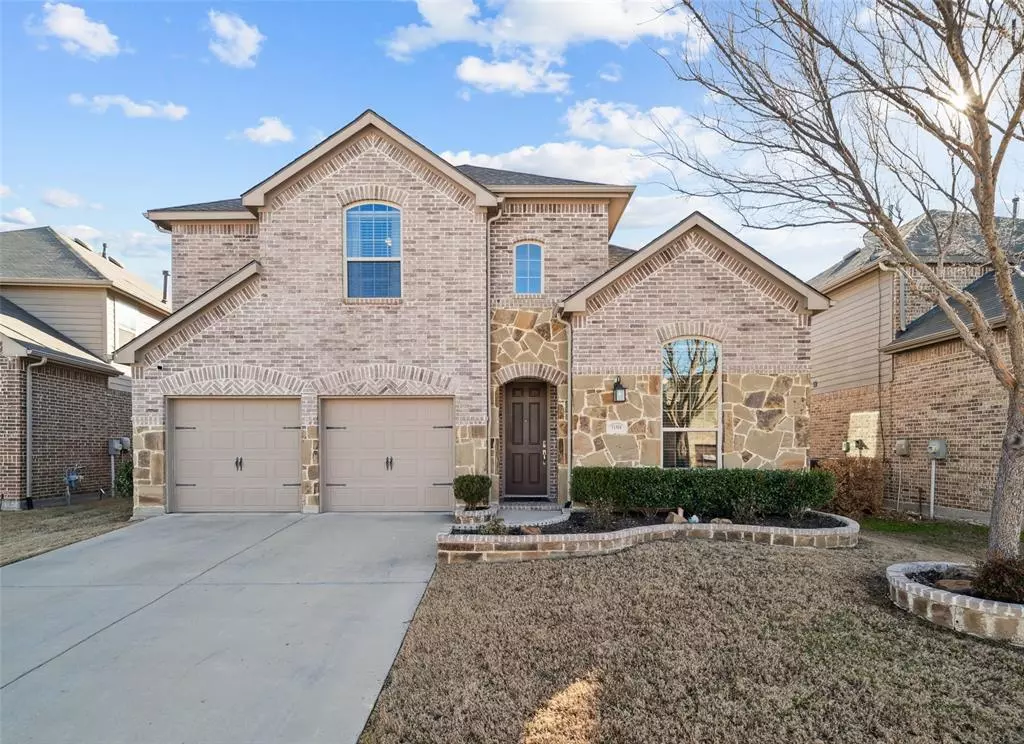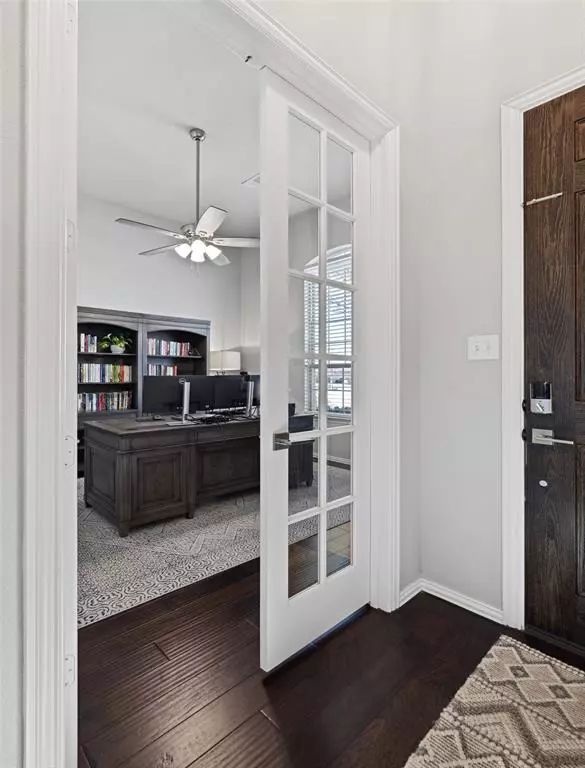$535,000
For more information regarding the value of a property, please contact us for a free consultation.
4 Beds
3 Baths
3,498 SqFt
SOLD DATE : 04/19/2024
Key Details
Property Type Single Family Home
Sub Type Single Family Residence
Listing Status Sold
Purchase Type For Sale
Square Footage 3,498 sqft
Price per Sqft $152
Subdivision Willow Ridge Estates
MLS Listing ID 20520732
Sold Date 04/19/24
Style Traditional
Bedrooms 4
Full Baths 3
HOA Fees $35/ann
HOA Y/N Mandatory
Year Built 2015
Annual Tax Amount $10,146
Lot Size 6,534 Sqft
Acres 0.15
Property Description
Welcome HOME to this immaculate two-story retreat in Willow Ridge Estates! This beautiful home is an invitation to a lifestyle of comfort and sophistication. Pride of ownership is evident in this beautiful oasis in Northwest ISD which includes 4-bedrooms~with 2 bedrooms down~study with french doors~3-full bathrooms~game room~media room~flex room, it has everything you need all under one roof. The spacious kitchen is perfect for hosting family and friends~stainless steel appliances~beautiful expansive island~breakfast nook~light and bight with neutral paint colors throughout home. The primary suite is spacious and peaceful~primary bath is equally inviting with a separate shower~jacuzzi tub and walk-in closet. Cozy backyard with covered patio~elementary, middle, and high school are all within walking distance. Explore your future home today– you won't want to miss this opportunity! A MUST SEE!
Location
State TX
County Tarrant
Direction Use GPS or From 35 to Hwy 287N, exit Blue Mound and turn left. Continue on Blue Mound to Willow Springs Rd, turn left, then turn left on Mesa Crest. Follow Mesa Crest to Crest Breeze, turn right, then turn left on Twining Branch Circle. Follow to 11508 Twining Branch, 3rd house on the right.
Rooms
Dining Room 2
Interior
Interior Features Cable TV Available, Decorative Lighting, Granite Counters, High Speed Internet Available, Kitchen Island, Pantry, Walk-In Closet(s)
Heating Central, Natural Gas
Cooling Central Air, Electric
Flooring Carpet, Ceramic Tile, Wood
Fireplaces Number 1
Fireplaces Type Brick, Gas Starter, Stone, Wood Burning
Appliance Dishwasher, Disposal, Gas Cooktop, Microwave
Heat Source Central, Natural Gas
Laundry Utility Room, Full Size W/D Area
Exterior
Exterior Feature Covered Patio/Porch, Rain Gutters
Garage Spaces 2.0
Fence Back Yard, Wood
Utilities Available Cable Available, City Sewer, City Water, Curbs, Sidewalk
Roof Type Composition
Total Parking Spaces 2
Garage Yes
Building
Lot Description Interior Lot, Landscaped, Sprinkler System, Subdivision
Story Two
Foundation Slab
Level or Stories Two
Structure Type Brick,Rock/Stone
Schools
Elementary Schools Carl E. Schluter
Middle Schools Leo Adams
High Schools Eaton
School District Northwest Isd
Others
Ownership Per Record
Acceptable Financing Cash, Conventional, FHA, VA Loan
Listing Terms Cash, Conventional, FHA, VA Loan
Financing VA
Special Listing Condition Survey Available
Read Less Info
Want to know what your home might be worth? Contact us for a FREE valuation!

Our team is ready to help you sell your home for the highest possible price ASAP

©2024 North Texas Real Estate Information Systems.
Bought with Matthew Perez • Peak Realty and Associates LLC
GET MORE INFORMATION

REALTOR® | Lic# 0616757






