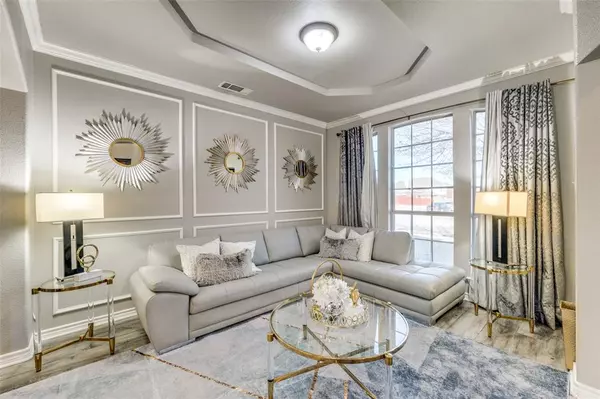$539,900
For more information regarding the value of a property, please contact us for a free consultation.
5 Beds
4 Baths
3,696 SqFt
SOLD DATE : 04/03/2024
Key Details
Property Type Single Family Home
Sub Type Single Family Residence
Listing Status Sold
Purchase Type For Sale
Square Footage 3,696 sqft
Price per Sqft $146
Subdivision Lake Parks West
MLS Listing ID 20524045
Sold Date 04/03/24
Bedrooms 5
Full Baths 3
Half Baths 1
HOA Fees $31/ann
HOA Y/N Mandatory
Year Built 2005
Annual Tax Amount $9,042
Lot Size 8,363 Sqft
Acres 0.192
Property Description
Experience Luxury Living in Grand Prairie, TX: Positioned on a corner lot, this streamlined 5-bedroom, 4-bathroom residence blends sophistication and functionality, ensuring an elevated lifestyle. Enjoy the spacious open-plan design featuring a lavish downstairs master suite, enhanced by an exquisite stone fireplace.
The upper level serves diverse entertainment preferences, boasting four additional bedrooms, a dedicated game room, and a premium movie theater. A professional office space at the entrance segues into a high-end kitchen, outfitted with a central island, sleek granite countertops, and superior stainless steel appliances.
Externally, a practical 2-car garage complements the stylish facade. For a private tour, contact the listing agent immediately.
OPEN HOUSE FRIDAY FROM 3:00 P.M. TO 6:00 P.M. AND SATURDAY FROM 12:00P.M. TO 3:00 P.M. COME AND TAKE A LOOK AT THIS LOVELY HOME
Location
State TX
County Tarrant
Community Community Pool
Direction From I-20 Exit 455 toward SH-161 North, Lake Ridge Pkwy, Turn left onto SH-161 S, turn Turn right onto Travis St, Turn right onto River Lake Way, House is on your left side corner.
Rooms
Dining Room 2
Interior
Interior Features Decorative Lighting, Double Vanity, Eat-in Kitchen, Granite Counters, Kitchen Island, Vaulted Ceiling(s)
Heating Central, Electric
Cooling Central Air
Flooring Laminate
Fireplaces Number 1
Fireplaces Type Living Room
Appliance Dishwasher, Gas Range, Microwave
Heat Source Central, Electric
Laundry Electric Dryer Hookup, Utility Room, Washer Hookup
Exterior
Garage Spaces 2.0
Fence Wood
Community Features Community Pool
Utilities Available All Weather Road, City Sewer, City Water, Electricity Available, Individual Gas Meter, Phone Available, Sidewalk
Roof Type Composition
Total Parking Spaces 2
Garage Yes
Building
Story Two
Foundation Slab
Level or Stories Two
Structure Type Brick,Wood
Schools
Elementary Schools West
High Schools Bowie
School District Arlington Isd
Others
Ownership In Record
Acceptable Financing Cash, Conventional, FHA, VA Loan
Listing Terms Cash, Conventional, FHA, VA Loan
Financing Conventional
Read Less Info
Want to know what your home might be worth? Contact us for a FREE valuation!

Our team is ready to help you sell your home for the highest possible price ASAP

©2024 North Texas Real Estate Information Systems.
Bought with Eric Chen • Aesthetic Realty, LLC
GET MORE INFORMATION

REALTOR® | Lic# 0616757






