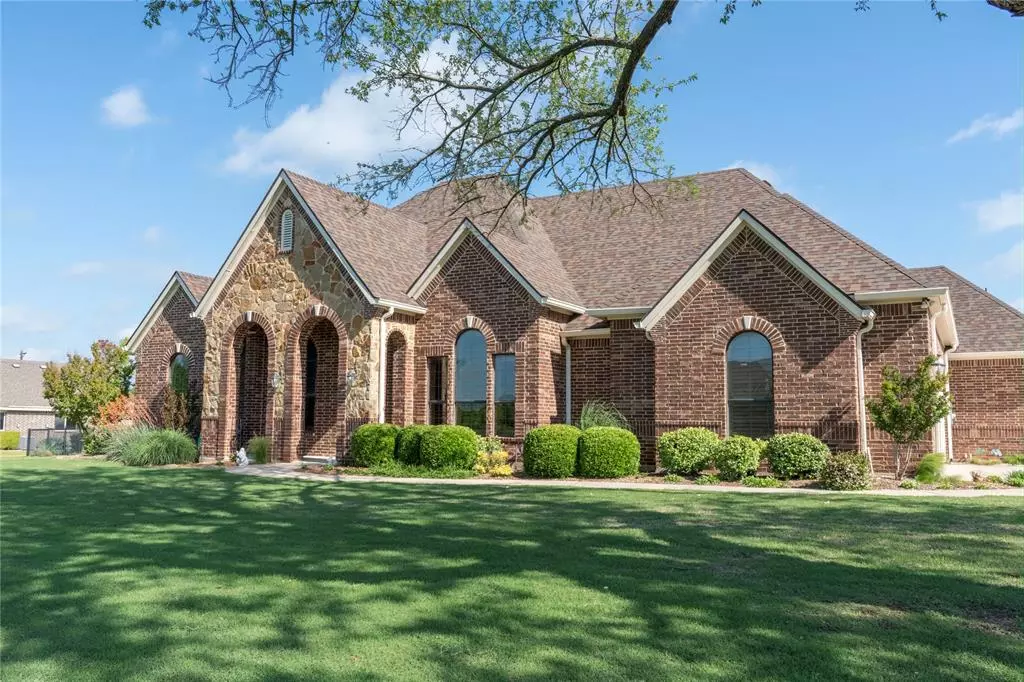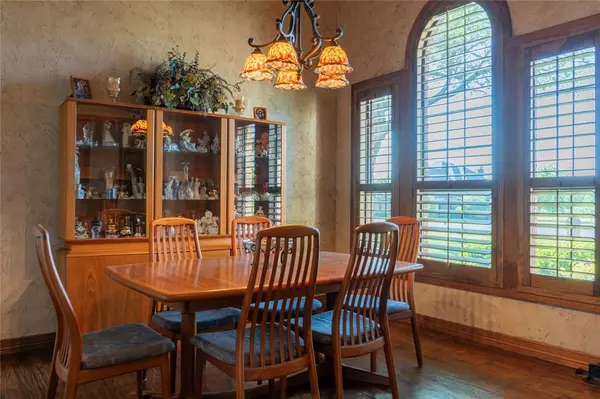$750,000
For more information regarding the value of a property, please contact us for a free consultation.
4 Beds
4 Baths
2,612 SqFt
SOLD DATE : 05/10/2024
Key Details
Property Type Single Family Home
Sub Type Single Family Residence
Listing Status Sold
Purchase Type For Sale
Square Footage 2,612 sqft
Price per Sqft $287
Subdivision Wild Wood Estates
MLS Listing ID 20597682
Sold Date 05/10/24
Style Traditional
Bedrooms 4
Full Baths 2
Half Baths 2
HOA Fees $45/ann
HOA Y/N Mandatory
Year Built 2008
Annual Tax Amount $8,085
Lot Size 1.000 Acres
Acres 1.0
Property Description
DEADLINE FOR ALL OFFERS SUNDAY APRIL 28TH @ 10AM.
Checkout this beautiful single story custom home on 1 acre. Inside you'll find an open floor plan with split bedrooms. On one side of the home there are 3 bedrooms with 1 full bath and 1 half-bath. On the other side is the master suite with a full bath. Located close to the master suite is the utility and a half bath, convenient for when you come in from the pool. The kitchen is amazing. You'll love the large space with a huge island and the stainless steel appliance. Across from the kitchen is the living room with a gorgeous stone fireplace. The home also has a study and a formal dining room both located close to the entry of the home. Not only will you love the inside of this home you'll also love the backyard oasis. Outback you'll find a large covered patio with a fireplace and multiple seating areas. All overlooking the diving pool surrounded by beautiful landscaping. See attached upgrades list.
Location
State TX
County Collin
Community Park, Playground
Direction Preston Rd north of Celina High school. Right on CR 106. Left on CR 132. Right on Forest Dr.
Rooms
Dining Room 2
Interior
Interior Features Eat-in Kitchen, Granite Counters, High Speed Internet Available, Kitchen Island, Open Floorplan, Walk-In Closet(s)
Heating Central, Electric
Cooling Central Air, Electric
Flooring Carpet, Ceramic Tile
Fireplaces Number 2
Fireplaces Type Gas Logs, Living Room, Outside, Propane, Wood Burning
Appliance Built-in Gas Range, Dishwasher, Disposal, Microwave, Double Oven
Heat Source Central, Electric
Laundry Electric Dryer Hookup, Utility Room, Full Size W/D Area
Exterior
Exterior Feature Covered Patio/Porch, Rain Gutters
Garage Spaces 3.0
Fence Wrought Iron
Pool Gunite, Heated, In Ground, Pool/Spa Combo, Waterfall
Community Features Park, Playground
Utilities Available Aerobic Septic, Asphalt, Co-op Water, Propane
Roof Type Composition
Total Parking Spaces 3
Garage Yes
Private Pool 1
Building
Lot Description Landscaped, Lrg. Backyard Grass
Story One
Foundation Slab
Level or Stories One
Structure Type Brick
Schools
Elementary Schools Bobby Ray-Afton Martin
Middle Schools Jerry & Linda Moore
High Schools Celina
School District Celina Isd
Others
Ownership Norman & Mary Burke
Acceptable Financing Cash, Conventional
Listing Terms Cash, Conventional
Financing Cash
Read Less Info
Want to know what your home might be worth? Contact us for a FREE valuation!

Our team is ready to help you sell your home for the highest possible price ASAP

©2024 North Texas Real Estate Information Systems.
Bought with Amanda Long • Keller Williams Central
GET MORE INFORMATION

REALTOR® | Lic# 0616757






