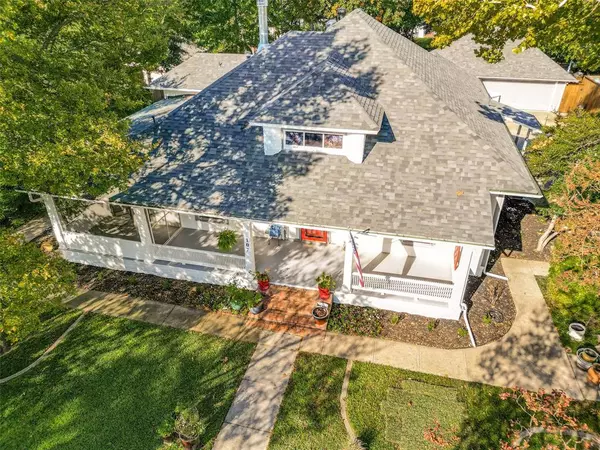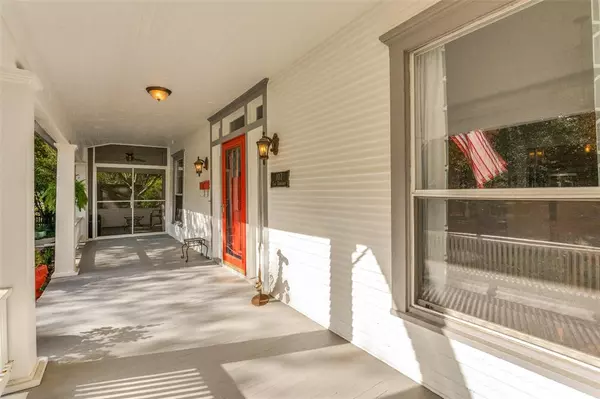$539,900
For more information regarding the value of a property, please contact us for a free consultation.
3 Beds
3 Baths
2,260 SqFt
SOLD DATE : 05/23/2024
Key Details
Property Type Single Family Home
Sub Type Single Family Residence
Listing Status Sold
Purchase Type For Sale
Square Footage 2,260 sqft
Price per Sqft $238
Subdivision University-Rev
MLS Listing ID 20474493
Sold Date 05/23/24
Style Victorian
Bedrooms 3
Full Baths 3
HOA Y/N None
Year Built 1915
Annual Tax Amount $7,141
Lot Size 0.344 Acres
Acres 0.344
Property Sub-Type Single Family Residence
Property Description
This wonderfully restored 1915 home located in the historical area of Waxahachie could be yours! Minutes from shopping, restaurants, historic downtown and hospitals. Spacious room sizes, 10 ft ceilings and all ensuite bedrooms add to the uniqueness of the property. Charming formal dining opens to the kitchen. This home has been completely renovated & updated with high end finishes keeping the spirit of a historical home with an eye for modern efficiency. Trees, landscaped, winding sidewalks, oversized garage with workshop and inviting front porch. The beautiful primary bedroom is warm and inviting and has a private access to your deck overlooking the garden like yard! The primary bathroom is an elegant retreat. Double vanity, free standing tub, large shower and walk in closet. Well maintained describes this home. Enjoy sitting on this warm and inviting front porch that also has a custom screened area. This is a TRUE GEM!
Location
State TX
County Ellis
Direction Going South on Hwy 77 turn right on Marvin then right on E University. House is on the left.
Rooms
Dining Room 2
Interior
Interior Features Built-in Features, Central Vacuum, Decorative Lighting, Double Vanity, Eat-in Kitchen, Granite Counters, Kitchen Island, Pantry, Walk-In Closet(s)
Heating Central, Fireplace(s), Natural Gas
Cooling Central Air
Flooring Ceramic Tile, Luxury Vinyl Plank
Fireplaces Number 1
Fireplaces Type Brick, Gas Logs, Living Room
Appliance Dishwasher, Electric Oven, Gas Cooktop, Double Oven
Heat Source Central, Fireplace(s), Natural Gas
Laundry Utility Room, Full Size W/D Area
Exterior
Exterior Feature Covered Patio/Porch, Dog Run, Rain Gutters, Lighting, Storage
Garage Spaces 3.0
Fence Wood, Wrought Iron
Utilities Available City Sewer, City Water, Curbs, Natural Gas Available, Sidewalk
Roof Type Composition
Total Parking Spaces 3
Garage Yes
Building
Lot Description Interior Lot, Landscaped, Level, Lrg. Backyard Grass, Many Trees, Sprinkler System
Story One
Foundation Pillar/Post/Pier
Level or Stories One
Structure Type Wood
Schools
Elementary Schools Wilemon Steam Academy
High Schools Waxahachie
School District Waxahachie Isd
Others
Restrictions Unknown Encumbrance(s)
Ownership Of Record
Acceptable Financing Cash, Conventional, FHA, VA Loan
Listing Terms Cash, Conventional, FHA, VA Loan
Financing FHA
Read Less Info
Want to know what your home might be worth? Contact us for a FREE valuation!

Our team is ready to help you sell your home for the highest possible price ASAP

©2025 North Texas Real Estate Information Systems.
Bought with Leslie Majors • Legacy Realty Group
GET MORE INFORMATION
REALTOR® | Lic# 0616757






