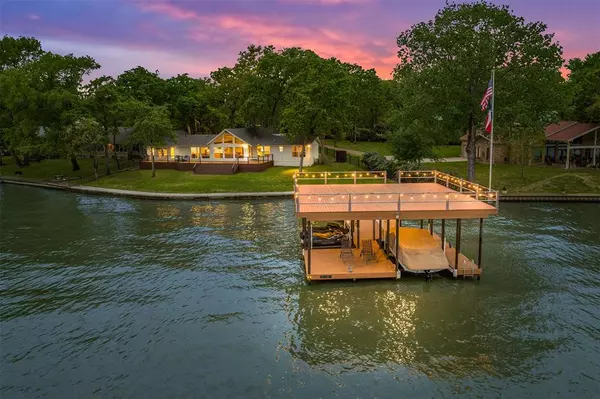$1,199,000
For more information regarding the value of a property, please contact us for a free consultation.
3 Beds
3 Baths
2,100 SqFt
SOLD DATE : 05/28/2024
Key Details
Property Type Single Family Home
Sub Type Single Family Residence
Listing Status Sold
Purchase Type For Sale
Square Footage 2,100 sqft
Price per Sqft $570
Subdivision Paradise Bay
MLS Listing ID 20565436
Sold Date 05/28/24
Bedrooms 3
Full Baths 2
Half Baths 1
HOA Fees $5/ann
HOA Y/N Mandatory
Year Built 1985
Annual Tax Amount $8,148
Lot Size 0.301 Acres
Acres 0.301
Lot Dimensions 129 x 148 x 30 x 170
Property Description
It's all about the view...'bout the view...How about that VIEW! Wide, open water - a double portion - 129 waterfront ft. The sunrise greets you in the morning, the moonrise kicks off the evening's entertainment. This 3-BR, 2½-BA home is ideally located on a cul-de-sac at the point of Cedar Creek Lake's Moonlight Bay. Access to the property is gated and the concrete drive points the way to the port-o-cochere. Open water greets family and friends into the open LIV-KIT-DIN area, complete with fireplace and bar. The kitchen features a large quartz serving bar with double oven and gas cooktop. The primary bedroom is oversized, in the ensuite there's a soaking tub, large shower, and double vanity - plus a large walk-in closet. An all-weather deck spans the back of the home providing plenty of waterside room for sunning, cookouts, and cocktails. The boat house provides a 22' boat lift and a tandem PWC lift, and the party deck provides a great view of Cedar Creek Lake's famous fireworks shows!
Location
State TX
County Henderson
Direction From Seven Points: Take SH 274 south to Kontiki Drive, take Kontiki left to Luau Court, take left on Luau and property it directly ahead.
Rooms
Dining Room 1
Interior
Interior Features Cable TV Available, Double Vanity, Eat-in Kitchen, Flat Screen Wiring, Granite Counters, High Speed Internet Available, Kitchen Island, Open Floorplan, Pantry, Vaulted Ceiling(s), Walk-In Closet(s)
Heating Central, Electric
Cooling Ceiling Fan(s), Central Air
Fireplaces Number 1
Fireplaces Type Family Room, Gas Logs, Propane
Appliance Dishwasher, Disposal, Electric Oven, Gas Cooktop, Microwave, Tankless Water Heater
Heat Source Central, Electric
Exterior
Exterior Feature Boat Slip
Carport Spaces 2
Fence Wrought Iron
Utilities Available Asphalt, MUD Sewer, MUD Water
Waterfront Description Lake Front,Lake Front – Main Body,Retaining Wall – Steel
Total Parking Spaces 2
Garage No
Building
Lot Description Cul-De-Sac, Few Trees, Sloped, Sprinkler System, Subdivision, Water/Lake View, Waterfront
Story One
Level or Stories One
Schools
Elementary Schools Malakoff
Middle Schools Malakoff
High Schools Malakoff
School District Malakoff Isd
Others
Restrictions Deed
Ownership Pedroni
Financing Conventional
Read Less Info
Want to know what your home might be worth? Contact us for a FREE valuation!

Our team is ready to help you sell your home for the highest possible price ASAP

©2024 North Texas Real Estate Information Systems.
Bought with Stacie Gooch • Coldwell Banker Apex, REALTORS
GET MORE INFORMATION

REALTOR® | Lic# 0616757






