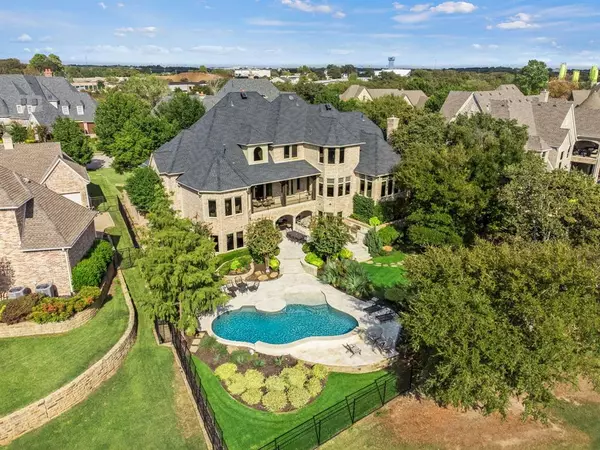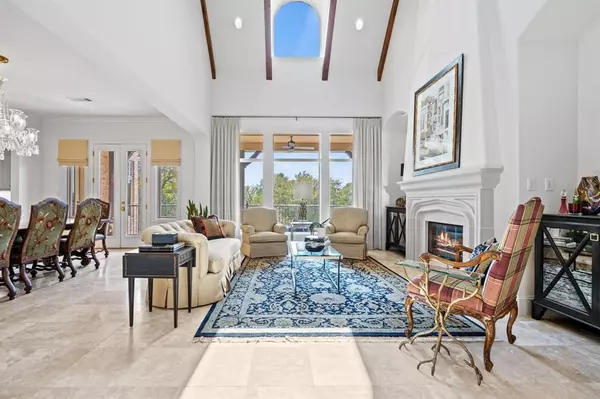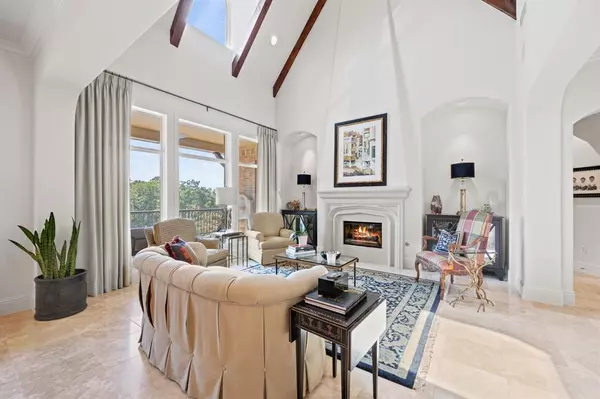$3,475,000
For more information regarding the value of a property, please contact us for a free consultation.
5 Beds
6 Baths
6,587 SqFt
SOLD DATE : 06/03/2024
Key Details
Property Type Single Family Home
Sub Type Single Family Residence
Listing Status Sold
Purchase Type For Sale
Square Footage 6,587 sqft
Price per Sqft $527
Subdivision Timarron Village H Colyvle
MLS Listing ID 20555332
Sold Date 06/03/24
Style English,French,Traditional
Bedrooms 5
Full Baths 5
Half Baths 1
HOA Fees $216/ann
HOA Y/N Mandatory
Year Built 2004
Annual Tax Amount $29,466
Lot Size 0.450 Acres
Acres 0.45
Property Description
Beautifully updated, this timeless 5-bedroom, 5.1 bath home is located in the gated community of Chadwick Crossing of Timarron. Spanning an impressive 6587 sq ft and situated on nearly half an acre, this 3-story property boasts a walk-out basement and overlooks the 5th tee box of Timarron golf course. Each bedroom is complemented by a full bath, with an additional half bath for guests. The home also features two spacious offices for your work-from-home needs. The fully updated kitchen opens to a large living area, perfect for entertaining. Venture outside to the beautifully remodeled pool or enjoy the view from the balcony, complete with electric screens for added privacy. The 3-car garage offers ample space for storage or projects. The walk-out basement is a home within a home, offering a bedroom, full bath, expansive game area, kitchenette, Media room, and abundant storage space. Located in the prestigious Carroll ISD, this home is a true gem.
Location
State TX
County Tarrant
Community Club House, Community Pool, Curbs, Gated, Park, Playground, Pool, Sidewalks, Tennis Court(S), Other
Direction From Southlake Blvd. FM 1709 head South on Byron Nelson Parkway and continue all the way to Chadwick Crossing - Gated Addition.
Rooms
Dining Room 2
Interior
Interior Features Built-in Features, Built-in Wine Cooler, Cable TV Available, Cathedral Ceiling(s), Central Vacuum, Decorative Lighting, Dry Bar, Eat-in Kitchen, Flat Screen Wiring, High Speed Internet Available, Kitchen Island, Multiple Staircases, Open Floorplan, Paneling, Pantry, Sound System Wiring, Vaulted Ceiling(s), Wainscoting, Walk-In Closet(s), Wet Bar
Heating Central, Natural Gas
Cooling Attic Fan, Ceiling Fan(s), Central Air, Electric
Flooring Carpet, Stone, Tile, Wood
Fireplaces Number 2
Fireplaces Type Family Room, Gas Logs, Gas Starter, Glass Doors, Masonry, Metal, Stone, Wood Burning
Appliance Built-in Refrigerator, Commercial Grade Vent, Dishwasher, Disposal, Electric Oven, Gas Cooktop, Gas Water Heater, Microwave, Double Oven, Plumbed For Gas in Kitchen, Vented Exhaust Fan, Warming Drawer
Heat Source Central, Natural Gas
Laundry Electric Dryer Hookup, Utility Room, Full Size W/D Area, Washer Hookup
Exterior
Exterior Feature Attached Grill, Balcony, Covered Patio/Porch, Rain Gutters, Lighting, Outdoor Living Center
Garage Spaces 3.0
Fence Metal
Pool Fenced, Gunite, In Ground, Outdoor Pool, Pool Sweep, Private, Water Feature
Community Features Club House, Community Pool, Curbs, Gated, Park, Playground, Pool, Sidewalks, Tennis Court(s), Other
Utilities Available City Sewer, City Water, Concrete, Curbs, Electricity Connected, Individual Gas Meter, Individual Water Meter, Private Road, Sidewalk, Underground Utilities
Roof Type Composition
Total Parking Spaces 3
Garage Yes
Private Pool 1
Building
Lot Description Few Trees, Interior Lot, Landscaped, On Golf Course, Sprinkler System, Subdivision
Story Three Or More
Foundation Slab
Level or Stories Three Or More
Structure Type Brick,Rock/Stone
Schools
Elementary Schools Oldunion
Middle Schools Dawson
High Schools Carroll
School District Carroll Isd
Others
Restrictions Building,Development
Ownership Owner of Record
Acceptable Financing Cash, Conventional
Listing Terms Cash, Conventional
Financing Conventional
Read Less Info
Want to know what your home might be worth? Contact us for a FREE valuation!

Our team is ready to help you sell your home for the highest possible price ASAP

©2024 North Texas Real Estate Information Systems.
Bought with Randy White • Randy White Real Estate Svcs
GET MORE INFORMATION

REALTOR® | Lic# 0616757






