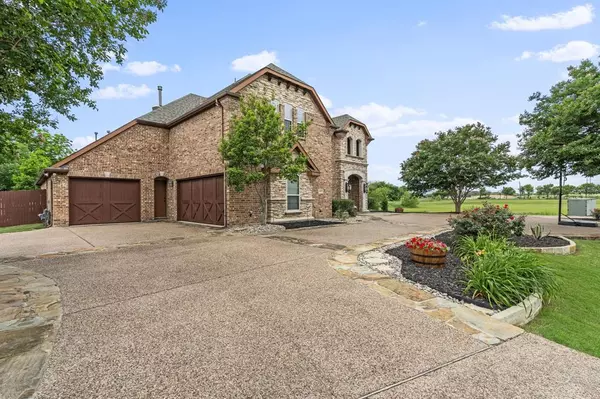$950,000
For more information regarding the value of a property, please contact us for a free consultation.
5 Beds
4 Baths
4,537 SqFt
SOLD DATE : 06/21/2024
Key Details
Property Type Single Family Home
Sub Type Single Family Residence
Listing Status Sold
Purchase Type For Sale
Square Footage 4,537 sqft
Price per Sqft $209
Subdivision Willow Ridge Estates
MLS Listing ID 20620004
Sold Date 06/21/24
Style Traditional
Bedrooms 5
Full Baths 4
HOA Fees $41/ann
HOA Y/N Mandatory
Year Built 2008
Lot Size 0.688 Acres
Acres 0.688
Property Description
Stunning 5 bed 4 bath 3 car garage dream home that offers a perfect blend of luxury and comfort. The home features neutral colors throughout, creating a warm and inviting atmosphere. You are welcomed by a 2 story entry, hand scraped wood floors, and grand spiral staircase. Living spaces include an inviting family room, home office with built-in bookshelves and custom tile floor, a dedicated media room for movie nights, and a gameroom perfect for entertaining. Custom cabinets with stunning granite countertops add elegance to the kitchen. Well equipped laundry room with cabinets, sink and large storage closet. Step outside to your private paradise, complete with a pool, spa, outdoor grill and fireplace, private putt putt course, fully equipped workshop and charming playhouse. Located within walking-biking distance to Elementary, Middle, & High schools. Updates: Pool & Spa 2021, Roof 2019, HVAC 2021-2022, All Kitchen appliances 2023-2024, Carpet Up 2020 Down 2024.
Location
State TX
County Tarrant
Direction Going northbound on Highway 287, take exit for Bonds Ranch road, and turn left. Going Westbound on Bonds Ranch Rd, turn Right on Willow Springs Road. Turn Right onto Twisting Star Drive. House is the first home on the right.
Rooms
Dining Room 2
Interior
Interior Features Built-in Features, Cable TV Available, Cathedral Ceiling(s), Chandelier, Decorative Lighting, Double Vanity, Flat Screen Wiring, High Speed Internet Available, Kitchen Island, Loft, Multiple Staircases, Natural Woodwork, Open Floorplan, Pantry, Vaulted Ceiling(s), Walk-In Closet(s)
Heating Central, Electric
Cooling Central Air, Electric
Flooring Carpet, Tile, Wood
Fireplaces Number 1
Fireplaces Type Living Room
Appliance Dishwasher, Disposal, Electric Oven, Gas Cooktop, Microwave, Refrigerator
Heat Source Central, Electric
Laundry Electric Dryer Hookup, Utility Room, Full Size W/D Area, Washer Hookup
Exterior
Exterior Feature Attached Grill, Awning(s), Covered Deck, Covered Patio/Porch, Garden(s), Gas Grill, Rain Gutters, Lighting
Garage Spaces 3.0
Fence Electric, Fenced, Net, Partial, Rock/Stone, Security, Vinyl, Wood, Wrought Iron
Pool Fenced, Gunite, Heated, In Ground, Outdoor Pool, Pool Sweep, Separate Spa/Hot Tub, Water Feature, Waterfall
Utilities Available Cable Available, City Sewer, City Water, Electricity Connected, Individual Gas Meter
Roof Type Asphalt
Total Parking Spaces 3
Garage Yes
Private Pool 1
Building
Lot Description Adjacent to Greenbelt, Bottom
Story Two
Foundation Slab
Level or Stories Two
Structure Type Brick,Rock/Stone
Schools
Elementary Schools Carl E. Schluter
Middle Schools Leo Adams
High Schools Eaton
School District Northwest Isd
Others
Ownership Nick and Amanda Johnson
Acceptable Financing Cash, Conventional
Listing Terms Cash, Conventional
Financing Conventional
Read Less Info
Want to know what your home might be worth? Contact us for a FREE valuation!

Our team is ready to help you sell your home for the highest possible price ASAP

©2024 North Texas Real Estate Information Systems.
Bought with Nina Marcussen • Coldwell Banker Realty Plano
GET MORE INFORMATION

REALTOR® | Lic# 0616757






