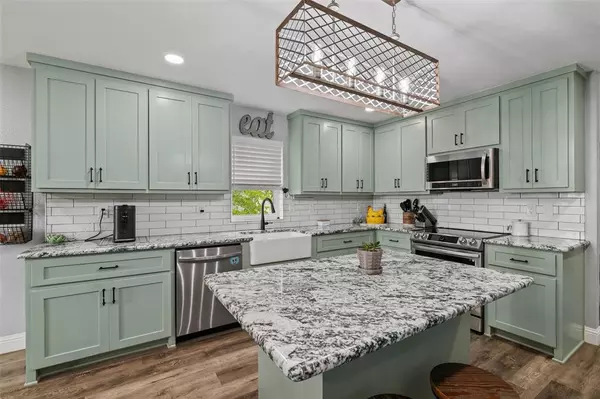$324,999
For more information regarding the value of a property, please contact us for a free consultation.
4 Beds
2 Baths
2,093 SqFt
SOLD DATE : 06/21/2024
Key Details
Property Type Single Family Home
Sub Type Single Family Residence
Listing Status Sold
Purchase Type For Sale
Square Footage 2,093 sqft
Price per Sqft $155
Subdivision Harriet Creek Ranch Ph 4
MLS Listing ID 20598349
Sold Date 06/21/24
Style Traditional
Bedrooms 4
Full Baths 2
HOA Fees $29/qua
HOA Y/N Mandatory
Year Built 2006
Lot Size 5,619 Sqft
Acres 0.129
Property Description
Step inside to discover a warm and welcoming interior adorned with soft, serene colors. The heart of the home is the newly remodeled kitchen, featuring sleek countertops, stainless steel appliances, and custom cabinetry that beautifully complements the farmhouse aesthetic. The bathrooms have been meticulously updated with modern fixtures and finishes, offering a luxurious retreat for relaxation. Whether you're seeking a peaceful retreat or a welcoming space to entertain, this farmhouse-inspired gem is sure to exceed your expectations. Don't miss the opportunity to make this your forever home. Schedule your showing today!
Location
State TX
County Denton
Community Curbs, Playground, Pool, Sidewalks
Direction Use GPS
Rooms
Dining Room 1
Interior
Interior Features Cable TV Available, Decorative Lighting, Flat Screen Wiring, Granite Counters, High Speed Internet Available, Kitchen Island, Open Floorplan, Pantry, Walk-In Closet(s)
Heating Central, Electric, ENERGY STAR Qualified Equipment, Fireplace(s)
Cooling Ceiling Fan(s), Central Air, Electric, ENERGY STAR Qualified Equipment
Flooring Carpet, Luxury Vinyl Plank
Fireplaces Number 1
Fireplaces Type Dining Room, Stone, Wood Burning, None
Equipment Irrigation Equipment
Appliance Dishwasher, Disposal, Electric Cooktop, Electric Oven, Electric Range, Electric Water Heater, Microwave, Convection Oven, Double Oven, Vented Exhaust Fan, Washer
Heat Source Central, Electric, ENERGY STAR Qualified Equipment, Fireplace(s)
Exterior
Exterior Feature Rain Gutters, Private Yard
Garage Spaces 2.0
Fence Back Yard, Fenced, Privacy, Wood
Community Features Curbs, Playground, Pool, Sidewalks
Utilities Available Cable Available, City Sewer, City Water, Concrete, Curbs, Electricity Available, Electricity Connected, Individual Water Meter, Phone Available, Sidewalk, Underground Utilities
Roof Type Composition
Total Parking Spaces 2
Garage Yes
Building
Lot Description Interior Lot, Landscaped
Story One
Foundation Slab
Level or Stories One
Structure Type Brick
Schools
Elementary Schools Clara Love
Middle Schools Pike
High Schools Northwest
School District Northwest Isd
Others
Restrictions No Livestock
Ownership Candace/Adam Lennington
Acceptable Financing Cash, Conventional, FHA, VA Loan
Listing Terms Cash, Conventional, FHA, VA Loan
Financing FHA
Read Less Info
Want to know what your home might be worth? Contact us for a FREE valuation!

Our team is ready to help you sell your home for the highest possible price ASAP

©2024 North Texas Real Estate Information Systems.
Bought with Gabi Darvas • 6th Ave Homes
GET MORE INFORMATION

REALTOR® | Lic# 0616757






