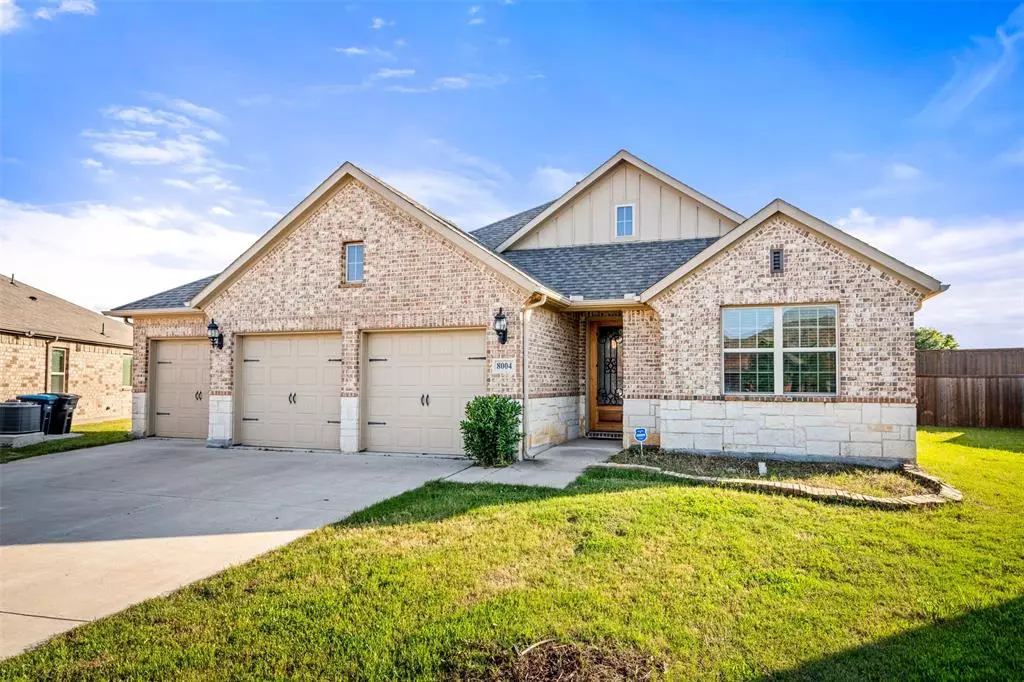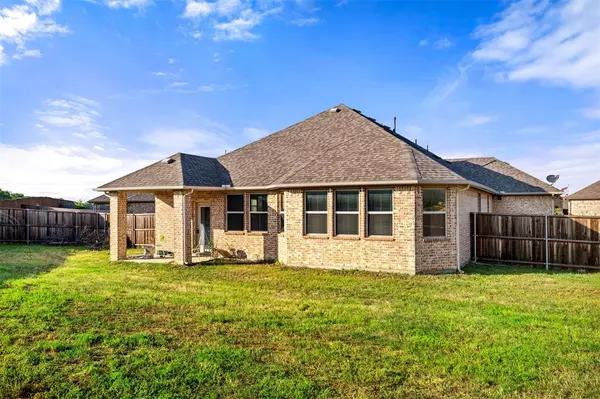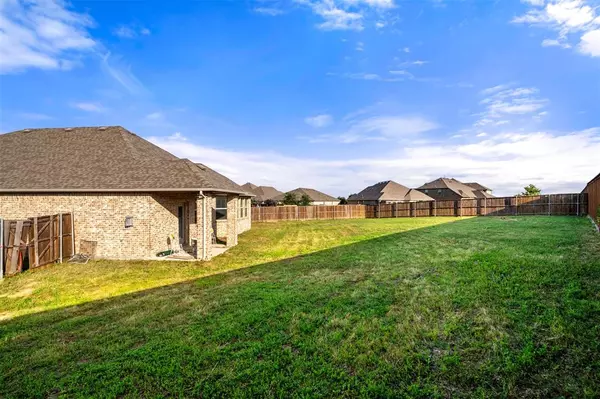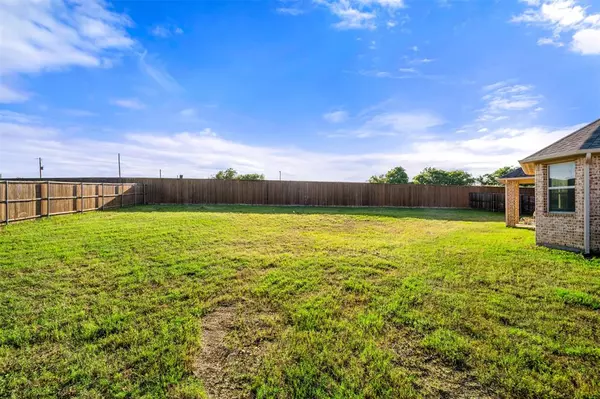$404,990
For more information regarding the value of a property, please contact us for a free consultation.
4 Beds
3 Baths
2,194 SqFt
SOLD DATE : 06/26/2024
Key Details
Property Type Single Family Home
Sub Type Single Family Residence
Listing Status Sold
Purchase Type For Sale
Square Footage 2,194 sqft
Price per Sqft $184
Subdivision Creekwood Addition
MLS Listing ID 20618595
Sold Date 06/26/24
Style Traditional
Bedrooms 4
Full Baths 2
Half Baths 1
HOA Fees $19
HOA Y/N Mandatory
Year Built 2018
Annual Tax Amount $10,079
Lot Size 0.327 Acres
Acres 0.327
Property Description
Welcome home to the heart of the Creekwood Community! Nestled at the end of a serene cul-de-sac on one of the largest lots in the neighborhood! The family-friendly neighborhood features the perfect blend of comfort and recreation with 2 stocked fishing ponds, basketball courts, playground, and a community pool. Conveniently located near shopping centers and a variety of restaurants you'll have everything you need right at your fingertips. Spanning 2194 square feet, the home includes a luxurious primary suite with a bath tub, walk-in shower, massive walk-in closet and windows letting in tons of natural light. The 3-car garage consists of a tankless water heater, irrigation system and plenty of workshop potential! Don't miss your chance to make this exceptional property your new home!
Location
State TX
County Tarrant
Direction See GPS.
Rooms
Dining Room 1
Interior
Interior Features Cable TV Available, Chandelier, Decorative Lighting, Double Vanity, Granite Counters, High Speed Internet Available, Kitchen Island, Open Floorplan, Pantry, Smart Home System, Walk-In Closet(s)
Heating Central, Fireplace(s)
Cooling Ceiling Fan(s), Central Air, Electric
Flooring Wood
Fireplaces Number 1
Fireplaces Type Family Room, Gas, Living Room
Equipment Irrigation Equipment
Appliance Dishwasher, Disposal, Gas Cooktop, Gas Oven, Gas Range, Microwave, Tankless Water Heater
Heat Source Central, Fireplace(s)
Laundry Electric Dryer Hookup, Utility Room, Full Size W/D Area, Washer Hookup
Exterior
Exterior Feature Covered Patio/Porch
Garage Spaces 3.0
Fence Wood
Utilities Available Cable Available, City Sewer, City Water, Curbs, Electricity Connected, Individual Gas Meter, Individual Water Meter
Roof Type Shingle
Total Parking Spaces 3
Garage Yes
Building
Lot Description Sprinkler System
Story One
Foundation Slab
Level or Stories One
Structure Type Brick
Schools
Elementary Schools Copper Creek
Middle Schools Prairie Vista
High Schools Saginaw
School District Eagle Mt-Saginaw Isd
Others
Ownership Ask Agent
Acceptable Financing Cash, Conventional, FHA, USDA Loan, VA Loan
Listing Terms Cash, Conventional, FHA, USDA Loan, VA Loan
Financing Cash
Read Less Info
Want to know what your home might be worth? Contact us for a FREE valuation!

Our team is ready to help you sell your home for the highest possible price ASAP

©2024 North Texas Real Estate Information Systems.
Bought with Julieanne Jones • Redfin Corporation
GET MORE INFORMATION

REALTOR® | Lic# 0616757






