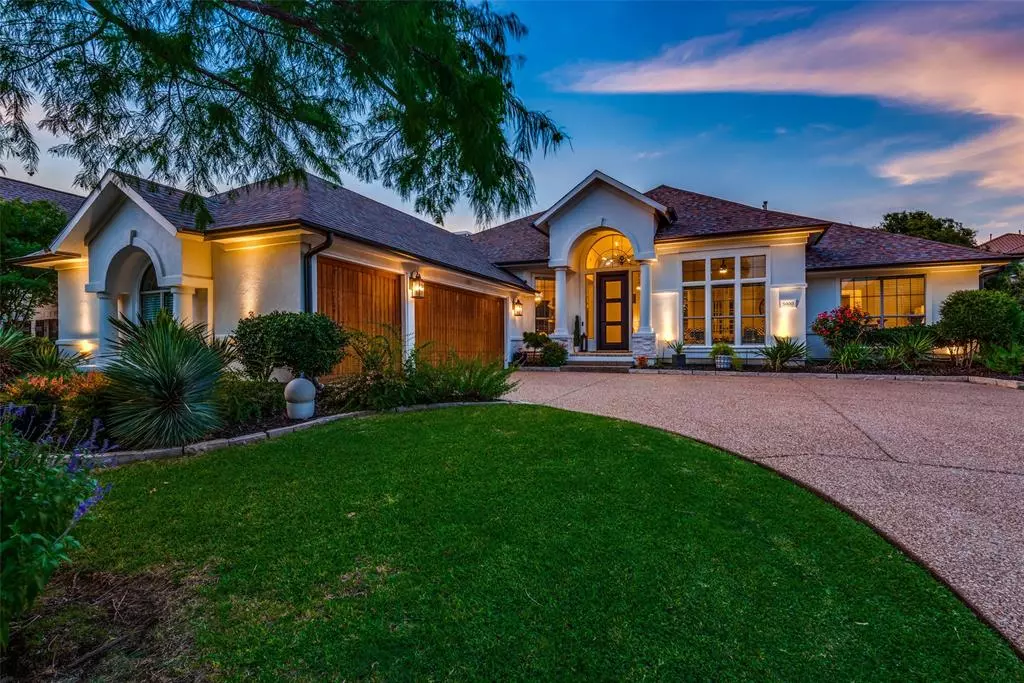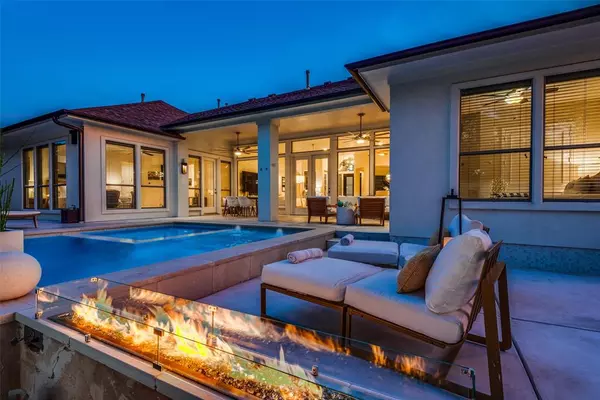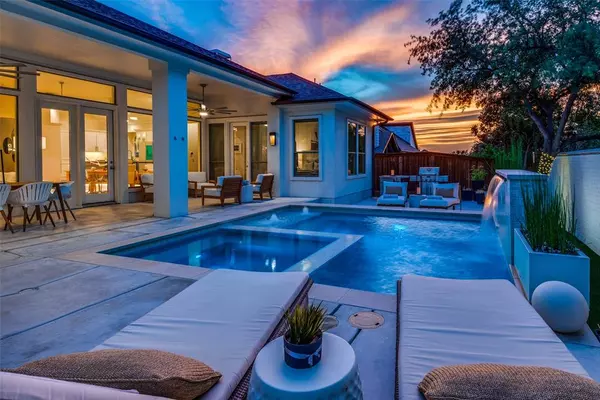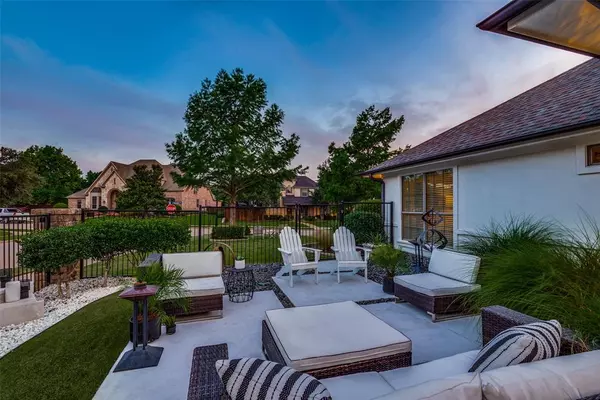$1,195,000
For more information regarding the value of a property, please contact us for a free consultation.
4 Beds
4 Baths
3,014 SqFt
SOLD DATE : 06/27/2024
Key Details
Property Type Single Family Home
Sub Type Single Family Residence
Listing Status Sold
Purchase Type For Sale
Square Footage 3,014 sqft
Price per Sqft $396
Subdivision Starwood Ph Four Village 13
MLS Listing ID 20627380
Sold Date 06/27/24
Style Contemporary/Modern
Bedrooms 4
Full Baths 3
Half Baths 1
HOA Fees $283/qua
HOA Y/N Mandatory
Year Built 2003
Annual Tax Amount $12,642
Lot Size 0.290 Acres
Acres 0.29
Property Description
Rare opportunity to own a stunning single-story, corner lot in prestigious, guard-gated Starwood! This beautifully updated home is bathed in natural light from expansive windows, creating a resort-like ambiance throughout. The open-concept layout offers captivating views of a custom, modern pool with luxurious finishes. The low-maintenance turfed backyard is ideal for both relaxation and entertaining, featuring plenty of space for gatherings. With top-notch finishes and an unbeatable location, this home is an entertainer's paradise, waiting just for you!
Location
State TX
County Collin
Community Club House, Community Pool, Fitness Center, Gated, Greenbelt, Guarded Entrance, Jogging Path/Bike Path, Playground, Pool, Tennis Court(S)
Direction Enter at the main gate with the guard at Lebanon and Starwood. Left on Starwood Drive. Right at the stop sign on Texas Drive. Take 1st left on Riverstone Drive and house is on the right corner.
Rooms
Dining Room 2
Interior
Interior Features Built-in Features, Decorative Lighting, Eat-in Kitchen, Flat Screen Wiring, Open Floorplan, Sound System Wiring
Heating Natural Gas
Cooling Electric
Flooring Carpet, Ceramic Tile, Hardwood
Fireplaces Number 1
Fireplaces Type Decorative, Gas, Gas Starter
Appliance Dishwasher, Disposal, Dryer, Gas Cooktop, Gas Water Heater, Microwave, Convection Oven, Refrigerator, Washer
Heat Source Natural Gas
Exterior
Exterior Feature Covered Patio/Porch
Garage Spaces 3.0
Fence Brick, Wrought Iron
Pool Gunite, Heated, Pool Sweep, Pool/Spa Combo, Salt Water, Water Feature, Waterfall
Community Features Club House, Community Pool, Fitness Center, Gated, Greenbelt, Guarded Entrance, Jogging Path/Bike Path, Playground, Pool, Tennis Court(s)
Utilities Available All Weather Road, City Sewer, City Water, Curbs, Electricity Connected, Individual Gas Meter, Individual Water Meter, Natural Gas Available, Sidewalk, Underground Utilities
Roof Type Composition
Total Parking Spaces 3
Garage Yes
Private Pool 1
Building
Lot Description Corner Lot, Interior Lot, Landscaped, Sprinkler System, Subdivision
Story One
Foundation Slab
Level or Stories One
Structure Type Stucco
Schools
Elementary Schools Spears
Middle Schools Hunt
High Schools Frisco
School District Frisco Isd
Others
Ownership Of Record
Financing Cash
Read Less Info
Want to know what your home might be worth? Contact us for a FREE valuation!

Our team is ready to help you sell your home for the highest possible price ASAP

©2024 North Texas Real Estate Information Systems.
Bought with Janet Chermack • Coldwell Banker Realty Frisco
GET MORE INFORMATION

REALTOR® | Lic# 0616757






