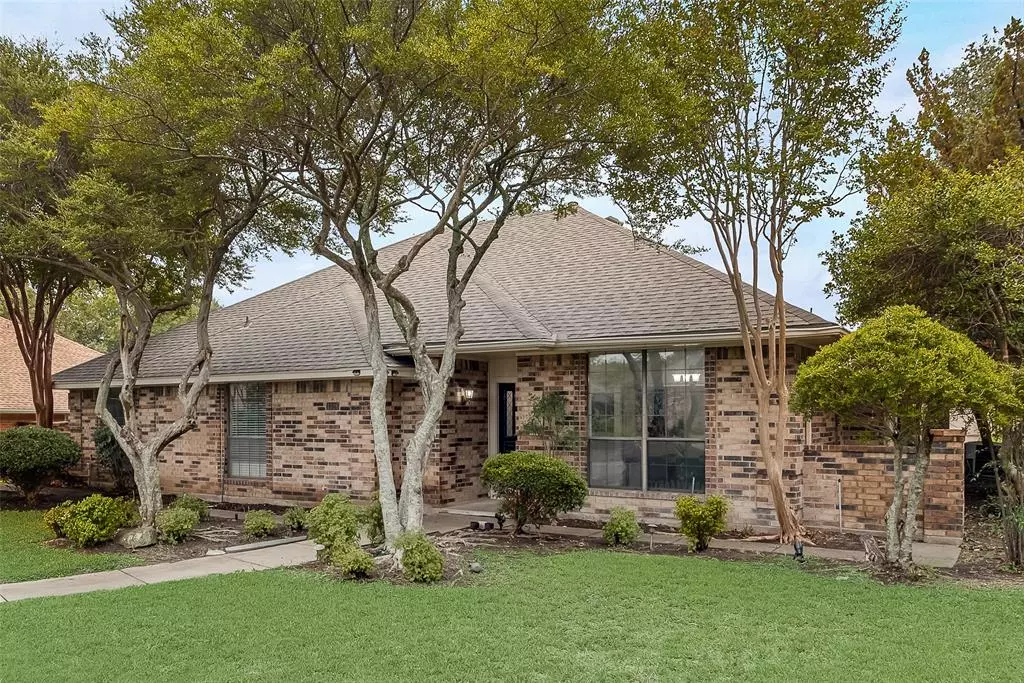$365,000
For more information regarding the value of a property, please contact us for a free consultation.
3 Beds
2 Baths
2,102 SqFt
SOLD DATE : 06/28/2024
Key Details
Property Type Single Family Home
Sub Type Single Family Residence
Listing Status Sold
Purchase Type For Sale
Square Footage 2,102 sqft
Price per Sqft $173
Subdivision Greenbriar Estates
MLS Listing ID 20464428
Sold Date 06/28/24
Style Traditional
Bedrooms 3
Full Baths 2
HOA Y/N None
Year Built 1984
Annual Tax Amount $8,508
Lot Size 0.252 Acres
Acres 0.252
Lot Dimensions 80 x 137
Property Description
Stop by and view this beautiful home located in an established neighborhood of Greenbriar Estates in Duncanville, TX. This home features a formal dining room as you walk in with plenty of natural light, 2 separate living areas, main living room includes recess lighting with a cozy brick fireplace. The kitchen has plenty of cabinet and counter space, granite counter tops with breakfast area. Master bedroom with double sinks, stand up shower, garden tub and walk in closet. All other bedrooms are a great size and include ceiling fans, carpet and plenty of closet space. There is a sunroom which is a great space for pet owners to utilize. The utility room accommodates full size washer and dryer. Huge backyard with a covered patio perfect for family gatherings, 2 car rear entry garage, long driveway with ample parking space and alley access. Many restaurants, retail stores, major highways are minutes away. BUYER AND BUYER AGENT TO VERIFY ALL INFORMATION AND MEASUREMENTS!
Location
State TX
County Dallas
Direction Go south on Hwy 67 from Downtown Dallas, continue for 8 miles past I-20 towards the Danieldale exit and make a right turn. Continue for 2 miles and turn left on Crescent Ln. Then left turn on Briarmeade Dr and house will be on the right.
Rooms
Dining Room 1
Interior
Interior Features Cable TV Available, Decorative Lighting, Eat-in Kitchen, Granite Counters, Paneling, Vaulted Ceiling(s)
Heating Central, Electric
Cooling Central Air, Electric
Flooring Carpet, Vinyl
Fireplaces Number 1
Fireplaces Type Brick, Living Room, Wood Burning
Appliance Electric Oven, Electric Range, Microwave
Heat Source Central, Electric
Laundry Utility Room, Full Size W/D Area
Exterior
Exterior Feature Covered Patio/Porch, Rain Gutters
Garage Spaces 2.0
Fence Wood
Utilities Available Alley, Cable Available, City Sewer, City Water, Concrete, Curbs, Electricity Available, Individual Gas Meter, Sidewalk
Roof Type Composition
Total Parking Spaces 2
Garage Yes
Building
Lot Description Few Trees, Lrg. Backyard Grass, Many Trees, Subdivision
Story One
Foundation Brick/Mortar, Slab
Level or Stories One
Structure Type Brick
Schools
Elementary Schools Smith
Middle Schools Byrd
High Schools Duncanville
School District Duncanville Isd
Others
Ownership Maristela
Acceptable Financing Cash, Conventional, FHA, VA Loan
Listing Terms Cash, Conventional, FHA, VA Loan
Financing Cash
Read Less Info
Want to know what your home might be worth? Contact us for a FREE valuation!

Our team is ready to help you sell your home for the highest possible price ASAP

©2024 North Texas Real Estate Information Systems.
Bought with Dora Mota • United Real Estate
GET MORE INFORMATION

REALTOR® | Lic# 0616757






