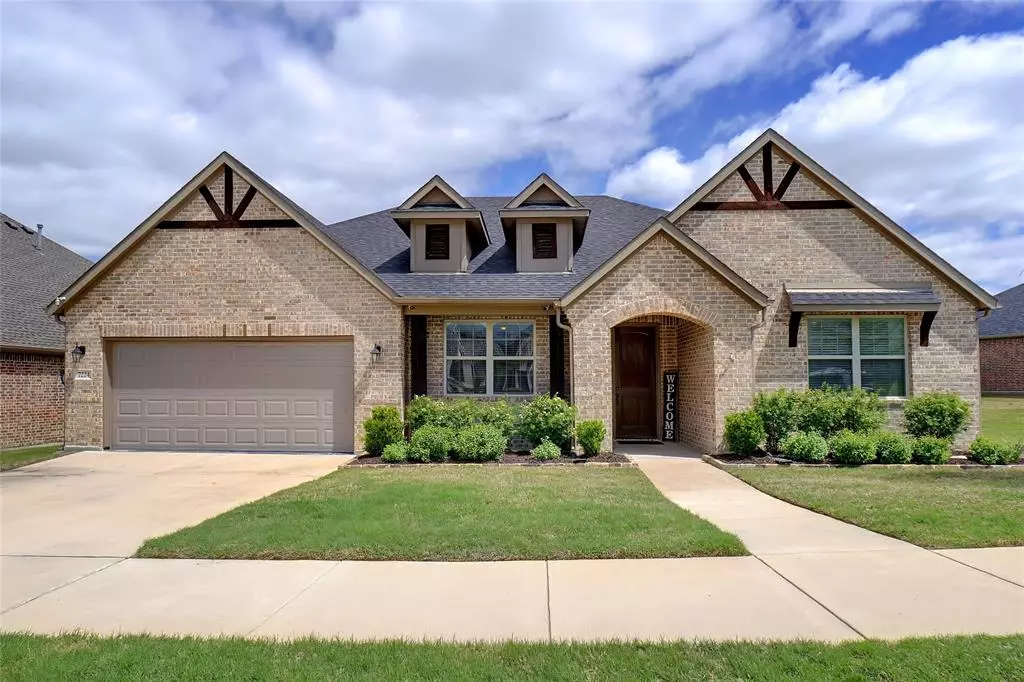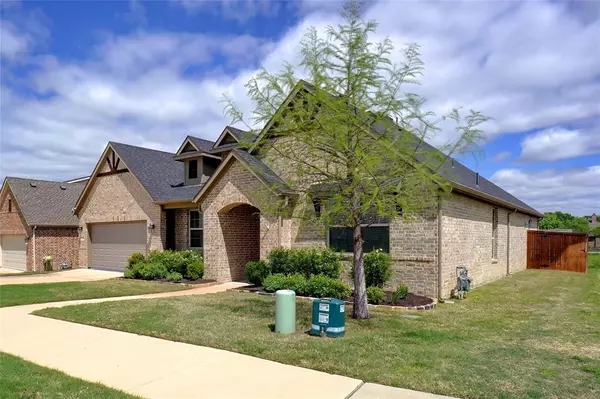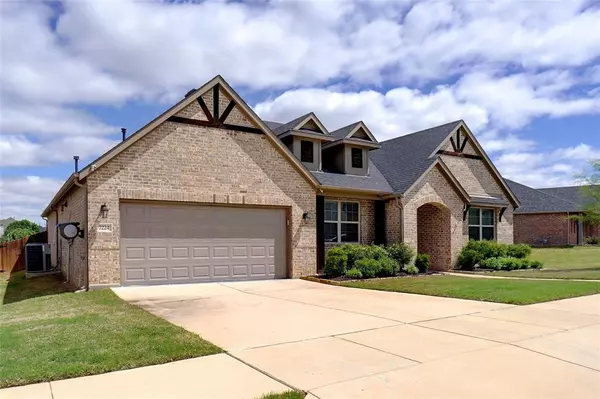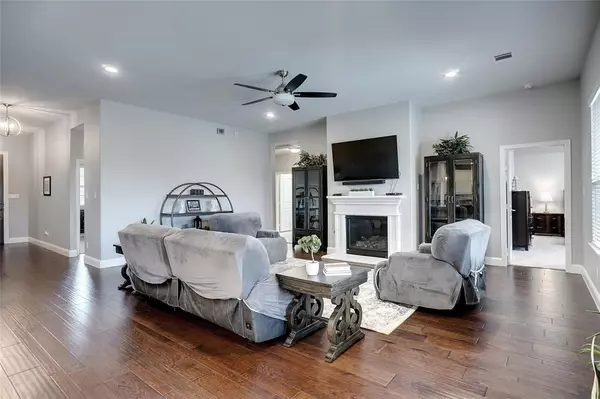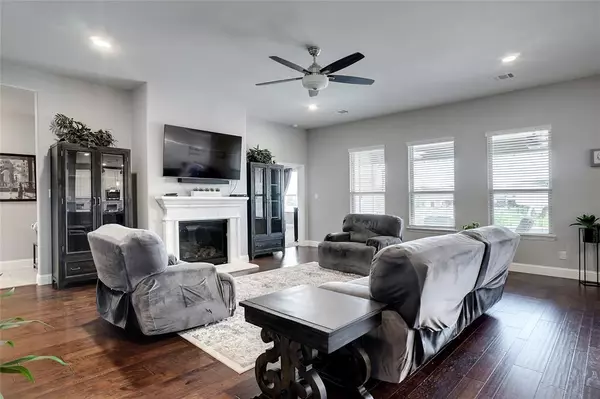$564,900
For more information regarding the value of a property, please contact us for a free consultation.
4 Beds
3 Baths
2,533 SqFt
SOLD DATE : 07/01/2024
Key Details
Property Type Single Family Home
Sub Type Single Family Residence
Listing Status Sold
Purchase Type For Sale
Square Footage 2,533 sqft
Price per Sqft $223
Subdivision Talon Hills
MLS Listing ID 20561858
Sold Date 07/01/24
Bedrooms 4
Full Baths 3
HOA Fees $54/ann
HOA Y/N Mandatory
Year Built 2018
Lot Size 9,583 Sqft
Acres 0.22
Lot Dimensions 135x75
Property Description
Beautiful custom 4 Bedroom, 3 Bath home with pool & outdoor oasis overlooking greenbelt in Talon Hills just minutes from Eagle Mountain Lake. Lovely wide entry with engineered hardwood floors ushers you into spacious open living area with cozy gas fireplace. Kitchen boasts granite countertops, tumbled stone backsplash, gas cooktop, stainless steel appliances, tons of white cabinets, large island, pantry & more! Large owners retreat has new carpet, double closets, separate vanities, garden tub & stand-up shower. Great split bedroom floor plan! Step outside & enjoy a true oasis under the larger covered porch with ceiling fan overlooking greenbelt, or take a dip in the beautiful pebble tec heated pool with water features & spa built in 2019 & surrounded by cool coat decking. 10 x 12 shed has electrical & ready for your DIY projects! Enjoy the open space on right side of home that is maintained by the HOA! Roof 2 years old, new garbage disposal & new dishwasher 2024. Must see today!
Location
State TX
County Tarrant
Community Club House, Community Pool, Greenbelt, Jogging Path/Bike Path
Direction From 820 W: Exit Azle Ave, turn L. R at Boat Club Rd. Talon Hills on R. From 35 South: 820 W Exit Azle Ave, turn r. R at Boat Club Rd. L at Robertson Rd. Talon Hills on R.
Rooms
Dining Room 1
Interior
Interior Features Cable TV Available, Decorative Lighting, High Speed Internet Available, Pantry, Walk-In Closet(s)
Heating Central, Natural Gas
Cooling Ceiling Fan(s), Central Air, Electric
Flooring Carpet, Ceramic Tile, Wood
Fireplaces Number 1
Fireplaces Type Decorative, Heatilator
Appliance Dishwasher, Disposal, Electric Oven, Gas Cooktop, Gas Water Heater, Microwave
Heat Source Central, Natural Gas
Laundry Electric Dryer Hookup, Utility Room, Full Size W/D Area
Exterior
Exterior Feature Covered Patio/Porch, Rain Gutters
Garage Spaces 2.0
Fence Metal, Wood
Pool Fenced, Gunite, In Ground, Outdoor Pool, Separate Spa/Hot Tub, Water Feature
Community Features Club House, Community Pool, Greenbelt, Jogging Path/Bike Path
Utilities Available City Sewer, City Water, Curbs, Individual Gas Meter, Individual Water Meter, Sidewalk
Roof Type Composition
Total Parking Spaces 2
Garage Yes
Private Pool 1
Building
Lot Description Acreage, Greenbelt, Interior Lot, Landscaped, Sprinkler System, Subdivision
Story One
Foundation Slab
Level or Stories One
Structure Type Brick,Vinyl Siding
Schools
Elementary Schools Lake Country
Middle Schools Creekview
High Schools Boswell
School District Eagle Mt-Saginaw Isd
Others
Ownership See Realtor
Acceptable Financing Cash, Conventional, FHA, VA Loan
Listing Terms Cash, Conventional, FHA, VA Loan
Financing Conventional
Read Less Info
Want to know what your home might be worth? Contact us for a FREE valuation!

Our team is ready to help you sell your home for the highest possible price ASAP

©2025 North Texas Real Estate Information Systems.
Bought with Wendy Smith • Ebby Halliday, REALTORS
GET MORE INFORMATION
REALTOR® | Lic# 0616757

