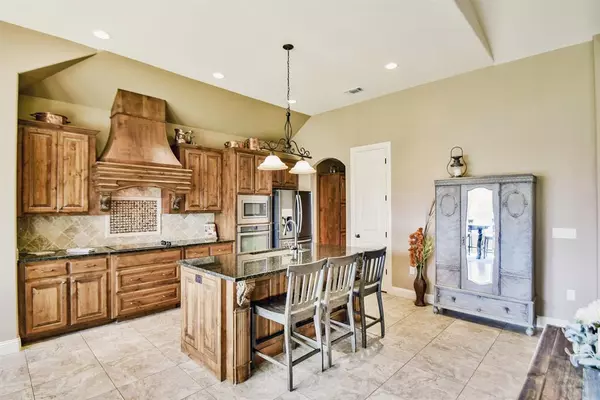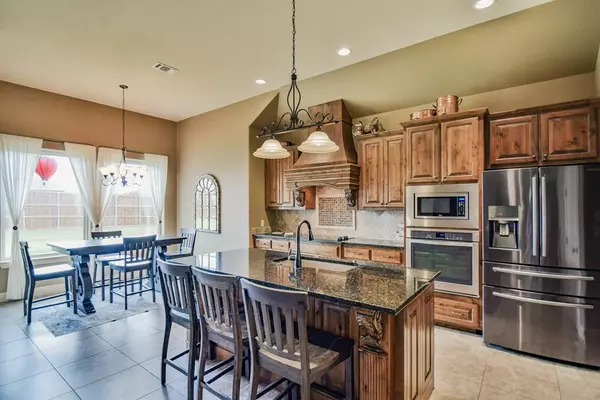$410,000
For more information regarding the value of a property, please contact us for a free consultation.
3 Beds
2 Baths
1,944 SqFt
SOLD DATE : 07/02/2024
Key Details
Property Type Single Family Home
Sub Type Single Family Residence
Listing Status Sold
Purchase Type For Sale
Square Footage 1,944 sqft
Price per Sqft $210
Subdivision Willow Ridge Add
MLS Listing ID 20561703
Sold Date 07/02/24
Style Ranch
Bedrooms 3
Full Baths 2
HOA Y/N None
Year Built 2012
Annual Tax Amount $3,706
Lot Size 0.391 Acres
Acres 0.391
Property Description
Beautiful 3, 2 with office on extra large corner lot tucked away in a secluded neighborhood & no HOA. Property features open concept layout accented with tall ceilings throughout.Lovely cabinetry with custom built ins, granite kitchen counter tops and large island perfect for hosting. The dinning area includes picture frame windows overlooking the backyard.Master suite is accented with tray ceiling, an adjoining master bathroom and a walk-in closet featuring his and hers sides including built in shelves.The yard includes mature landscaping irrigated by an automatic sprinkler system in both front and back yard. Storage building & raised vegetable bed create the perfect outdoor space. Outside AC condensing unit installed in 2023. This home was constructed using spray foam insulation & very energy efficient as a result. This property is minutes away from Elementary & Middle School.
Location
State TX
County Hood
Direction From 377, turn onto Acton Road at the Kroger, 2 miles on the right turn Willow Ridge Circle. 2901 Willow Ridge in back of subdivision.
Rooms
Dining Room 1
Interior
Interior Features Built-in Features, Cable TV Available, Decorative Lighting, Eat-in Kitchen, Granite Counters, High Speed Internet Available, Kitchen Island, Natural Woodwork, Open Floorplan, Pantry, Vaulted Ceiling(s), Walk-In Closet(s)
Heating Central, Electric, Fireplace(s), Heat Pump
Cooling Ceiling Fan(s), Central Air, Electric, Heat Pump
Flooring Ceramic Tile, Hardwood
Fireplaces Number 1
Fireplaces Type Living Room, Masonry
Appliance Dishwasher, Disposal, Electric Cooktop, Electric Oven, Electric Water Heater, Microwave
Heat Source Central, Electric, Fireplace(s), Heat Pump
Laundry Electric Dryer Hookup, Washer Hookup
Exterior
Exterior Feature Covered Patio/Porch, Garden(s), Storage
Garage Spaces 2.0
Fence Back Yard, Fenced, Privacy, Security, Wood
Utilities Available Cable Available, Co-op Electric, Individual Water Meter, MUD Sewer, Outside City Limits, Sidewalk
Roof Type Shingle
Total Parking Spaces 2
Garage Yes
Building
Lot Description Corner Lot, Few Trees, Landscaped, Lrg. Backyard Grass, Sprinkler System
Story One
Foundation Slab
Level or Stories One
Structure Type Brick,Rock/Stone
Schools
Elementary Schools Acton
Middle Schools Acton
High Schools Granbury
School District Granbury Isd
Others
Ownership Frank Kristie Michelle
Acceptable Financing Cash, Contact Agent, Conventional, FHA, VA Loan
Listing Terms Cash, Contact Agent, Conventional, FHA, VA Loan
Financing VA
Read Less Info
Want to know what your home might be worth? Contact us for a FREE valuation!

Our team is ready to help you sell your home for the highest possible price ASAP

©2024 North Texas Real Estate Information Systems.
Bought with Nicole Hibbs • Sterling and Associates
GET MORE INFORMATION

REALTOR® | Lic# 0616757






