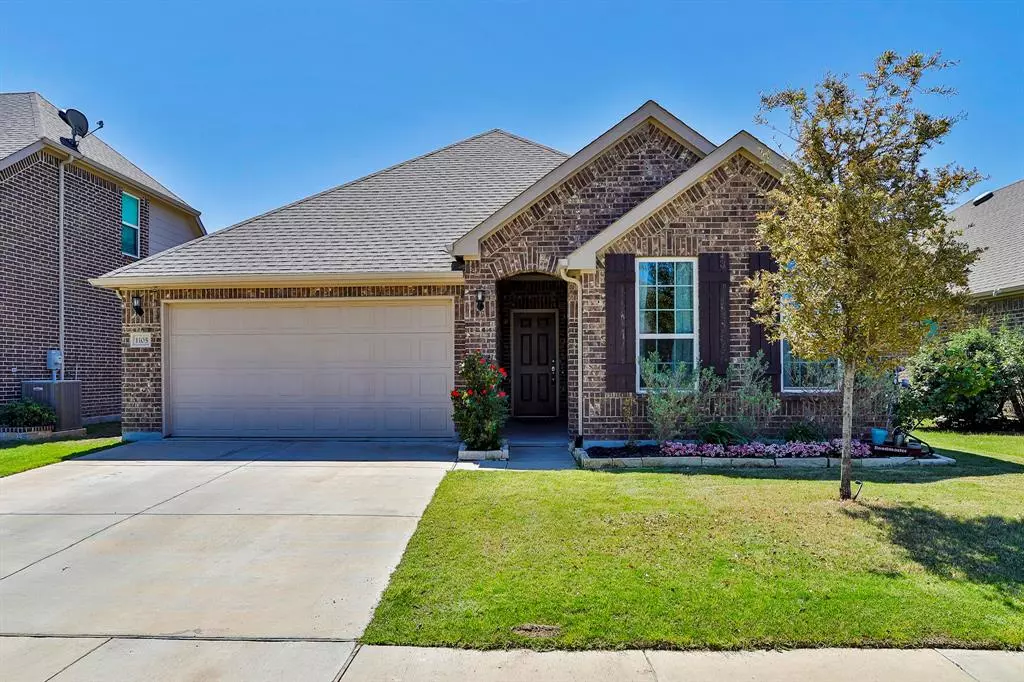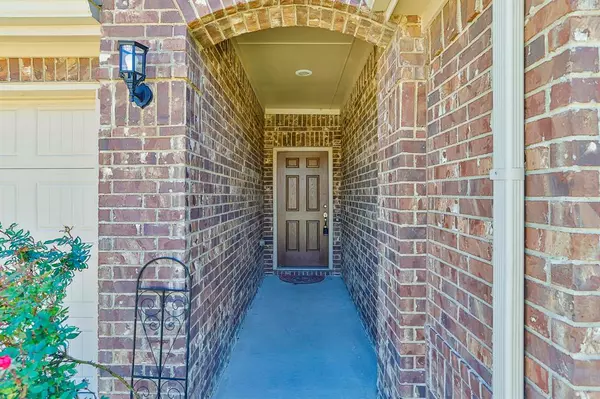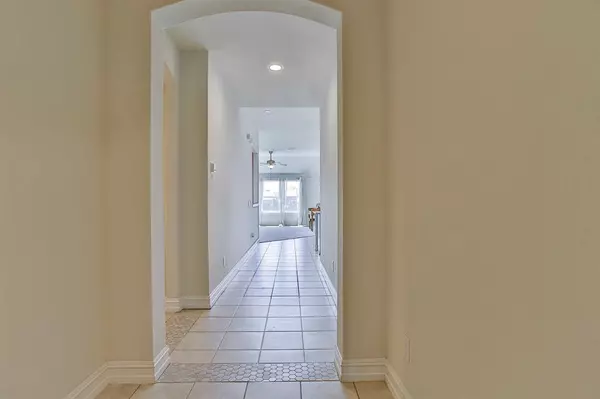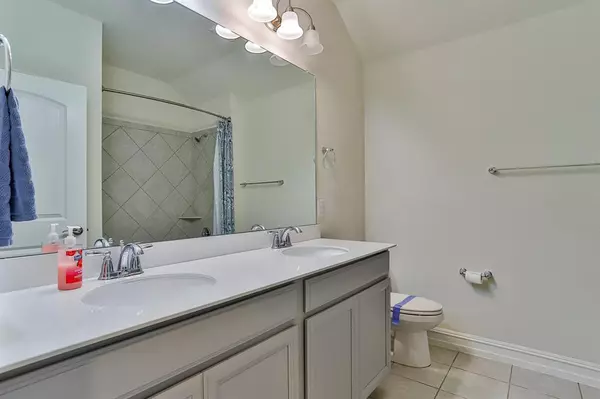$364,900
For more information regarding the value of a property, please contact us for a free consultation.
3 Beds
2 Baths
1,991 SqFt
SOLD DATE : 07/10/2024
Key Details
Property Type Single Family Home
Sub Type Single Family Residence
Listing Status Sold
Purchase Type For Sale
Square Footage 1,991 sqft
Price per Sqft $183
Subdivision Willow Ridge Estates
MLS Listing ID 20578608
Sold Date 07/10/24
Style Traditional
Bedrooms 3
Full Baths 2
HOA Fees $35/ann
HOA Y/N Mandatory
Year Built 2019
Annual Tax Amount $7,703
Lot Size 6,011 Sqft
Acres 0.138
Property Description
This stunning home welcomes you with open arms, boasting split bedrooms that offer privacy and space for everyone. The heart of the home, the kitchen, is a culinary enthusiast's dream, featuring a spacious island with ample counter and cabinet space, perfect for preparing meals and entertaining guests. Adjacent to the kitchen, discover an additional workspace, providing versatility and functionality for various activities. The large laundry room, complete with a separate sink, turns chores into a breeze, making daily tasks more manageable and efficient. Retreat to the expansive primary room, where relaxation awaits. Indulge in the luxurious amenities, including a sumptuous tub and separate shower, creating a spa-like experience within the comfort of your own home. Throughout the residence, soothing neutral tones create a serene ambiance, while the backyard, bordering lush green space, offers tranquility and privacy.
Location
State TX
County Tarrant
Community Curbs, Park, Playground, Pool, Sidewalks
Direction From HWY 287, exit W Bonds Ranch, head west through traffic circle, turn right on Willow Springs Rd, Turn right on Twisting Star Dr, Turn Right on Gale Ridge Ter, Turn left on Pinnacle Breeze Dr, YOUR FUTURE HOME WILL BE ON THE RIGHT!
Rooms
Dining Room 1
Interior
Interior Features Cable TV Available, Decorative Lighting, Double Vanity, Eat-in Kitchen, Granite Counters, High Speed Internet Available, Kitchen Island, Open Floorplan, Pantry, Smart Home System, Walk-In Closet(s)
Heating Central, Natural Gas
Cooling Ceiling Fan(s), Central Air
Flooring Carpet, Ceramic Tile
Fireplaces Number 1
Fireplaces Type Gas Logs
Appliance Dishwasher, Disposal, Gas Cooktop, Gas Oven, Microwave, Vented Exhaust Fan
Heat Source Central, Natural Gas
Laundry Electric Dryer Hookup, Utility Room, Full Size W/D Area, Washer Hookup
Exterior
Exterior Feature Covered Patio/Porch, Rain Gutters
Garage Spaces 2.0
Fence Gate, Wood, Wrought Iron
Community Features Curbs, Park, Playground, Pool, Sidewalks
Utilities Available Cable Available, City Sewer, City Water, Concrete, Curbs, Sidewalk, Underground Utilities
Roof Type Composition
Total Parking Spaces 2
Garage Yes
Building
Lot Description Few Trees, Greenbelt, Interior Lot, Lrg. Backyard Grass, Park View, Subdivision
Story One
Foundation Slab
Level or Stories One
Structure Type Brick,Siding
Schools
Elementary Schools Carl E. Schluter
Middle Schools Leo Adams
High Schools Eaton
School District Northwest Isd
Others
Restrictions Deed
Ownership Hudgin
Acceptable Financing Cash, Conventional, FHA, VA Loan
Listing Terms Cash, Conventional, FHA, VA Loan
Financing Cash
Read Less Info
Want to know what your home might be worth? Contact us for a FREE valuation!

Our team is ready to help you sell your home for the highest possible price ASAP

©2024 North Texas Real Estate Information Systems.
Bought with John Cooper • Scottco Realty Group LLC
GET MORE INFORMATION

REALTOR® | Lic# 0616757






