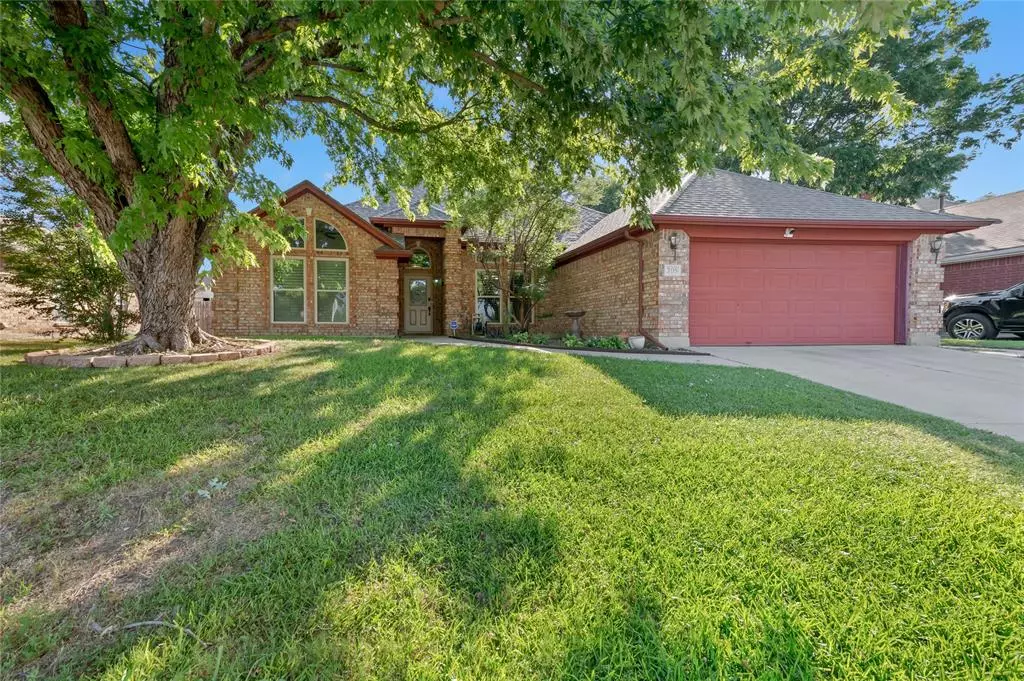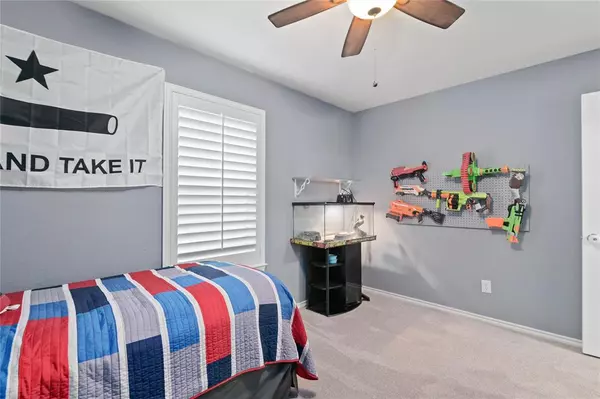$345,000
For more information regarding the value of a property, please contact us for a free consultation.
3 Beds
2 Baths
1,980 SqFt
SOLD DATE : 07/17/2024
Key Details
Property Type Single Family Home
Sub Type Single Family Residence
Listing Status Sold
Purchase Type For Sale
Square Footage 1,980 sqft
Price per Sqft $174
Subdivision Parkwest
MLS Listing ID 20644613
Sold Date 07/17/24
Style Traditional
Bedrooms 3
Full Baths 2
HOA Y/N None
Year Built 1994
Annual Tax Amount $6,416
Lot Size 9,931 Sqft
Acres 0.228
Property Description
This stunning home boasts a complete update from floors to ceilings in nearly every room, featuring new flooring, a newer HVAC system, and roof, as well as fresh paint throughout. With two separate living areas and a formal dining space, there's ample room for entertaining. The split floor plan ensures privacy, especially in the master suite, complete with a separate soaker tub and his and her closets. Additionally, the two additional bedrooms, one with an extra sitting area, offer versatility. Outside, a screened-in back porch overlooks the spacious backyard, which includes a covered seating area and a storage shed. Its prime location within walking distance to parks and biking paths, only adding to its appeal. This home is a true gem, blending modern updates with comfort and convenience. Washer, Dryer and Refrigerator convey!!! When can we schedule your tour?
Location
State TX
County Tarrant
Direction 820 to Old Decatur Rd, go N to McLeroy Blvd, go E to Woodcrest. GPS Friendly.
Rooms
Dining Room 2
Interior
Interior Features Cable TV Available, High Speed Internet Available
Heating Central, Natural Gas
Cooling Central Air, Electric
Flooring Carpet, Ceramic Tile
Fireplaces Number 1
Fireplaces Type Gas Logs, Gas Starter
Appliance Dishwasher, Disposal, Gas Range, Microwave, Vented Exhaust Fan
Heat Source Central, Natural Gas
Laundry Electric Dryer Hookup, Full Size W/D Area
Exterior
Exterior Feature Covered Patio/Porch, Garden(s), Rain Gutters
Garage Spaces 2.0
Fence Wood
Utilities Available City Sewer, City Water, Concrete, Curbs, Sidewalk, Underground Utilities
Roof Type Composition
Total Parking Spaces 2
Garage Yes
Building
Lot Description Interior Lot, Landscaped, Sprinkler System
Story One
Foundation Slab
Level or Stories One
Structure Type Brick
Schools
Elementary Schools Willow Creek
Middle Schools Prairie Vista
High Schools Saginaw
School District Eagle Mt-Saginaw Isd
Others
Ownership See Agent
Acceptable Financing Cash, Conventional, FHA, VA Loan, Other
Listing Terms Cash, Conventional, FHA, VA Loan, Other
Financing Conventional
Read Less Info
Want to know what your home might be worth? Contact us for a FREE valuation!

Our team is ready to help you sell your home for the highest possible price ASAP

©2024 North Texas Real Estate Information Systems.
Bought with Susie Martinez • Rendon Realty, LLC
GET MORE INFORMATION

REALTOR® | Lic# 0616757






