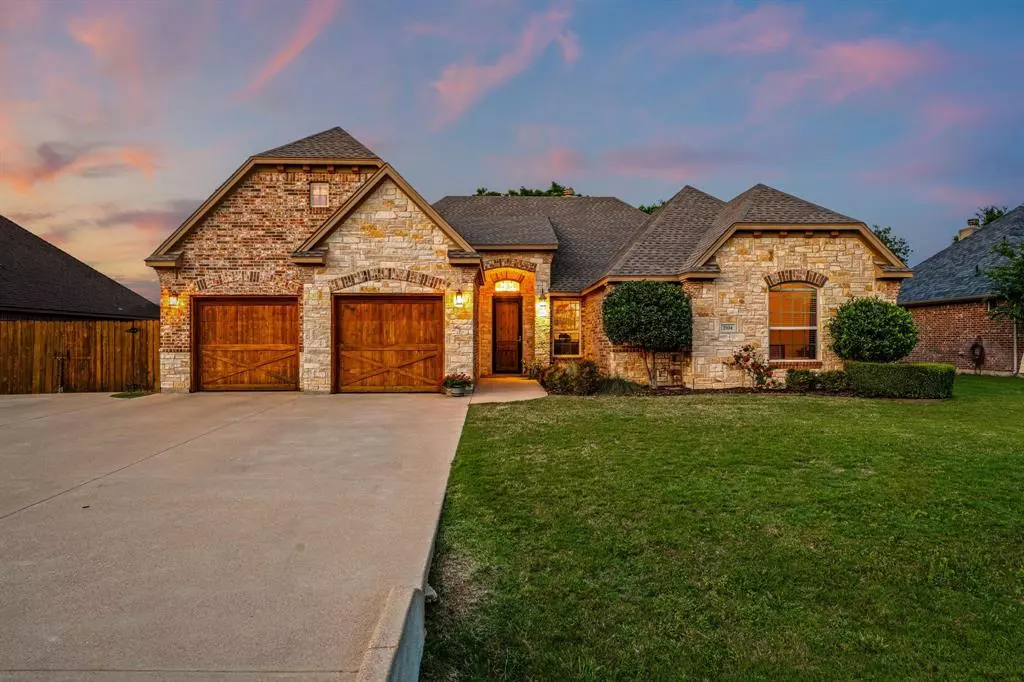$445,000
For more information regarding the value of a property, please contact us for a free consultation.
4 Beds
3 Baths
2,545 SqFt
SOLD DATE : 07/31/2024
Key Details
Property Type Single Family Home
Sub Type Single Family Residence
Listing Status Sold
Purchase Type For Sale
Square Footage 2,545 sqft
Price per Sqft $174
Subdivision Willow Ridge Add
MLS Listing ID 20595313
Sold Date 07/31/24
Style Traditional
Bedrooms 4
Full Baths 2
Half Baths 1
HOA Y/N None
Year Built 2011
Annual Tax Amount $4,314
Lot Size 0.257 Acres
Acres 0.257
Property Description
Motivated sellers! Stunning home in the highly sought after Willow Ridge Addition on Acton side of town, conveniently located to shopping, Acton schools, restaurants! Gorgeous 4BR, 2.5BA timeless home with open floor plan with beautiful entryway. New vinyl wood floors and carpet! Open concept living area with great kitchen prefect for indoor outdoor entertaining with granite countertops and stainless steel appliances opens up to huge family room with vaulted ceilings with exposed wood beam and stone wood burning fireplace. Spacious master suite with spa like Master bathroom features double vanity, tiled walk in shower, soaking tub. Sit back and relax on the covered patio great for entertaining! Oversized garage, spacious backyard, with huge gorgeous oak tree! Great location for Fort Worth commuters! Huge upstairs 4th bedroom could be used as great game room. Great storage in walk in attic with Spray foam insulation! Call today to setup your private showing!
Location
State TX
County Hood
Direction Turn east from Highway 377 onto Farm to Market rd. 4. Head east and turn right on willow Ridge Circle. Turn right to stay on Willow Ridge Circle and take the first left turn onto Willow Ridge Circle. The house will be on your left.
Rooms
Dining Room 2
Interior
Interior Features Built-in Features, Cable TV Available, Decorative Lighting, Eat-in Kitchen, Granite Counters, High Speed Internet Available, Kitchen Island, Natural Woodwork, Open Floorplan, Vaulted Ceiling(s), Walk-In Closet(s)
Heating Central, Electric, Fireplace(s), Heat Pump
Cooling Attic Fan, Ceiling Fan(s), Central Air, Electric
Flooring Ceramic Tile, Tile, Vinyl
Fireplaces Number 1
Fireplaces Type Wood Burning
Appliance Dishwasher, Disposal, Electric Cooktop, Electric Water Heater, Microwave, Refrigerator, Vented Exhaust Fan
Heat Source Central, Electric, Fireplace(s), Heat Pump
Laundry Electric Dryer Hookup, Utility Room, Full Size W/D Area, Washer Hookup
Exterior
Exterior Feature Rain Gutters
Garage Spaces 2.0
Fence Wood
Utilities Available Asphalt, MUD Sewer, MUD Water, Underground Utilities
Roof Type Composition
Total Parking Spaces 2
Garage Yes
Building
Lot Description Few Trees, Landscaped, Level, Lrg. Backyard Grass, Sprinkler System, Subdivision
Story Two
Foundation Slab
Level or Stories Two
Structure Type Brick,Rock/Stone
Schools
Elementary Schools Acton
Middle Schools Acton
High Schools Granbury
School District Granbury Isd
Others
Restrictions Deed
Ownership Sterling Lexicon
Acceptable Financing Cash, Conventional, FHA, VA Loan
Listing Terms Cash, Conventional, FHA, VA Loan
Financing VA
Special Listing Condition Aerial Photo, Deed Restrictions
Read Less Info
Want to know what your home might be worth? Contact us for a FREE valuation!

Our team is ready to help you sell your home for the highest possible price ASAP

©2024 North Texas Real Estate Information Systems.
Bought with Reda Kay • CENTURY 21 Judge Fite
GET MORE INFORMATION

REALTOR® | Lic# 0616757






