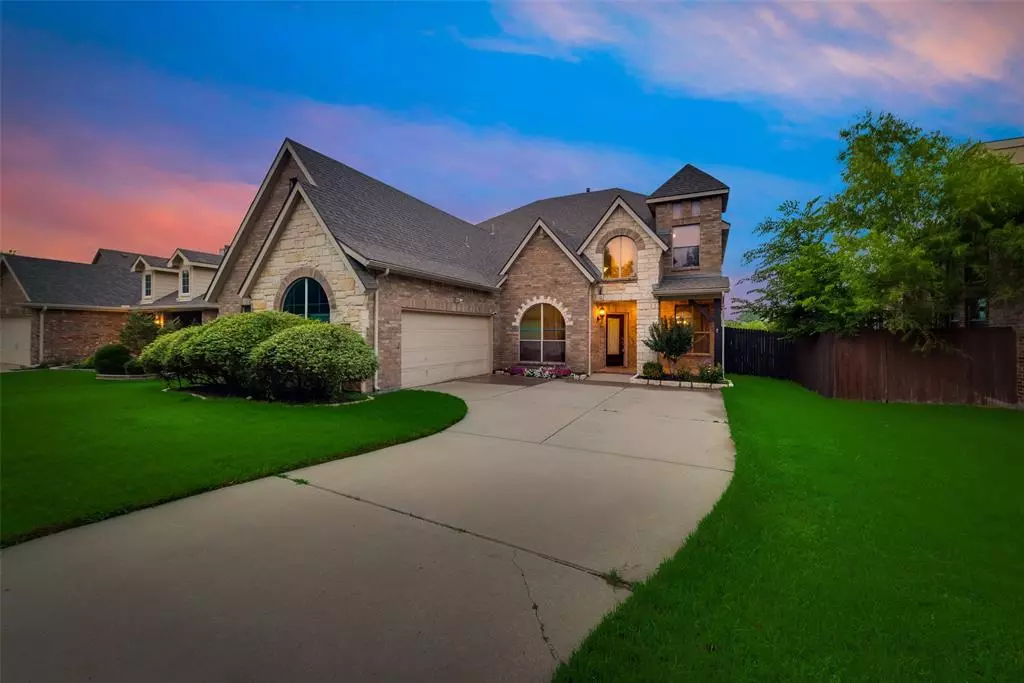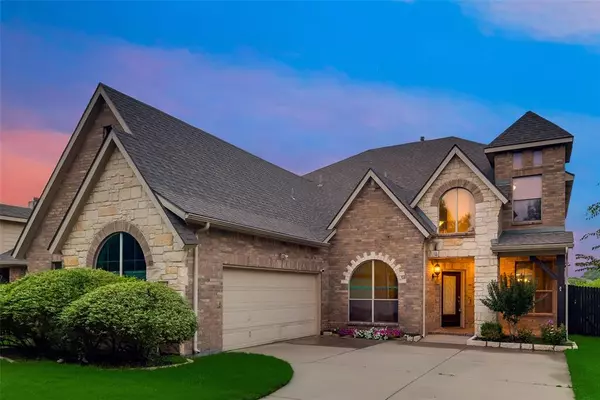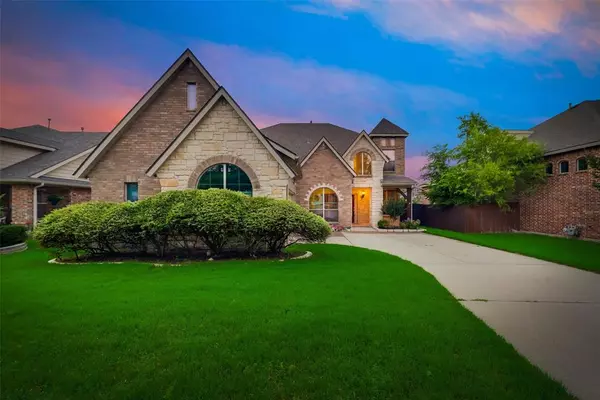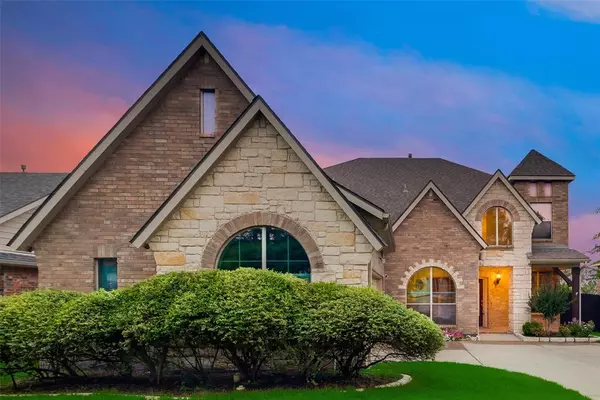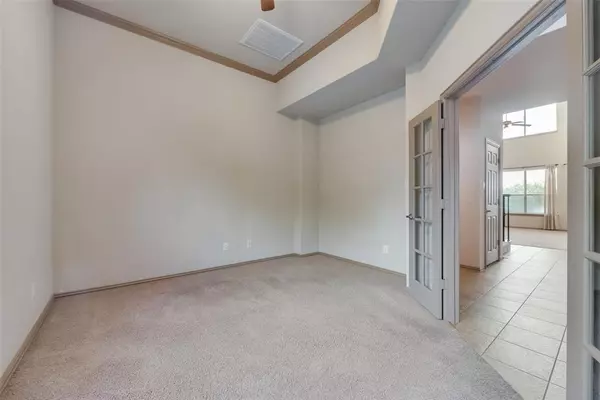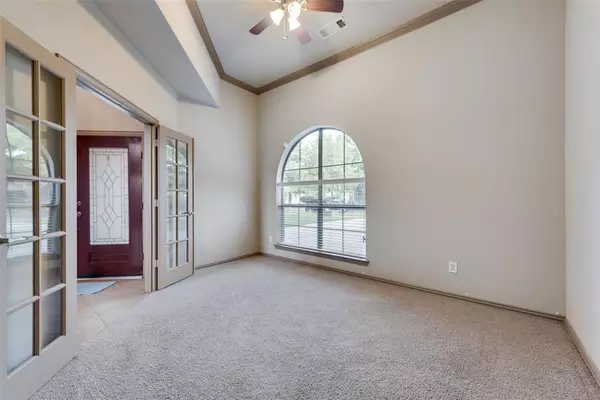$499,000
For more information regarding the value of a property, please contact us for a free consultation.
4 Beds
4 Baths
2,939 SqFt
SOLD DATE : 08/16/2024
Key Details
Property Type Single Family Home
Sub Type Single Family Residence
Listing Status Sold
Purchase Type For Sale
Square Footage 2,939 sqft
Price per Sqft $169
Subdivision Creekwood
MLS Listing ID 20621715
Sold Date 08/16/24
Style Traditional
Bedrooms 4
Full Baths 2
Half Baths 2
HOA Fees $21
HOA Y/N Mandatory
Year Built 2006
Annual Tax Amount $11,669
Lot Size 6,534 Sqft
Acres 0.15
Lot Dimensions 6534
Property Description
Welcome to your serene retreat! This captivating two-story, 4 bed, 2 half baths haven boasts a prime location backing onto a lush greenbelt in a tranquil, well-established neighborhood. A charming J-swing driveway invites you home, while a covered patio beckons you to unwind amidst nature's beauty. Revel in the abundance of amenities, including nearby walking trails for leisurely strolls, basketball court, playground, pond for fishing, and community pool all within walking distance just to name a few. Easy access to highways for seamless commuting. Experience the perfect blend of comfort, convenience, and natural splendor in this idyllic abode.
Location
State TX
County Tarrant
Community Community Pool, Curbs, Greenbelt, Jogging Path/Bike Path, Park, Playground, Sidewalks, Other
Direction I-35 Exit Basswood and head west. Turn left. 8165 Black Ash is on the left.
Rooms
Dining Room 2
Interior
Interior Features Cable TV Available, Cathedral Ceiling(s), Decorative Lighting, Eat-in Kitchen, Granite Counters, High Speed Internet Available, Kitchen Island, Open Floorplan, Pantry, Walk-In Closet(s)
Heating Central, Natural Gas
Cooling Ceiling Fan(s), Central Air, Electric
Flooring Carpet, Tile
Fireplaces Number 1
Fireplaces Type Decorative, Gas Logs, Living Room
Equipment Irrigation Equipment
Appliance Dishwasher, Disposal, Electric Oven, Gas Cooktop, Gas Water Heater, Microwave
Heat Source Central, Natural Gas
Laundry Electric Dryer Hookup, Utility Room, Full Size W/D Area, Washer Hookup
Exterior
Exterior Feature Covered Patio/Porch
Garage Spaces 2.0
Fence Wood, Wrought Iron
Community Features Community Pool, Curbs, Greenbelt, Jogging Path/Bike Path, Park, Playground, Sidewalks, Other
Utilities Available Cable Available, City Sewer, City Water, Concrete, Curbs, Electricity Available, Sidewalk, Underground Utilities
Roof Type Composition,Shingle
Total Parking Spaces 2
Garage Yes
Building
Lot Description Greenbelt
Story Two
Foundation Slab
Level or Stories Two
Structure Type Brick,Concrete,Frame,Siding
Schools
Elementary Schools Comanche Springs
Middle Schools Prairie Vista
High Schools Saginaw
School District Eagle Mt-Saginaw Isd
Others
Restrictions Unknown Encumbrance(s)
Ownership See Tax
Acceptable Financing Cash, Conventional, FHA, VA Loan
Listing Terms Cash, Conventional, FHA, VA Loan
Financing VA
Read Less Info
Want to know what your home might be worth? Contact us for a FREE valuation!

Our team is ready to help you sell your home for the highest possible price ASAP

©2024 North Texas Real Estate Information Systems.
Bought with Jacob Byrd • LM Dorman Group
GET MORE INFORMATION

REALTOR® | Lic# 0616757

