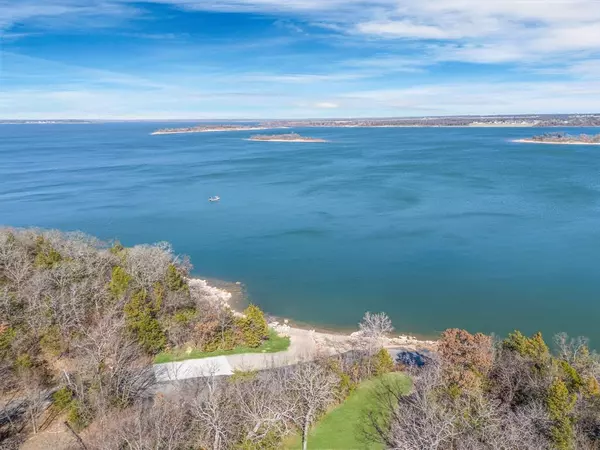$365,000
For more information regarding the value of a property, please contact us for a free consultation.
3 Beds
2 Baths
2,061 SqFt
SOLD DATE : 08/19/2024
Key Details
Property Type Single Family Home
Sub Type Single Family Residence
Listing Status Sold
Purchase Type For Sale
Square Footage 2,061 sqft
Price per Sqft $177
Subdivision Gw Stamps Surv Abs #1113
MLS Listing ID 20548805
Sold Date 08/19/24
Style Split Level,Traditional
Bedrooms 3
Full Baths 2
HOA Y/N None
Year Built 1976
Annual Tax Amount $3,742
Lot Size 0.309 Acres
Acres 0.309
Property Description
Escape to this lake house just a stone's throw away from Lake Texoma! Step inside to an expansive open floorplan perfect for entertaining or spending quality time with loved ones. The heart of the home is the charming farmhouse kitchen, adorned with a picturesque tin ceiling that adds a touch of rustic elegance. On the main level, two secondary bedrooms offer cozy retreats for guests or family members. Ascend the stairs to discover the secluded and generously sized master bedroom with its own en-suite bathroom for added privacy and comfort. The luxury vinyl plank flooring stretches throughout the home, providing durability and style. Step outside to find a covered front porch and a lovely backyard deck, providing ample space to unwind and soak in the serene surroundings of the lake. Enjoy entertaining on the back deck and the large backyard. Don't miss the opportunity to make this tranquil retreat your own. Take a closer look and experience the allure of lakeside living for yourself!
Location
State TX
County Grayson
Direction From Hwy 289, turn left on Georgetown Road. Turn right on Russwood Drive, house will be on the right.
Rooms
Dining Room 1
Interior
Interior Features Cable TV Available, Decorative Lighting, Eat-in Kitchen, Granite Counters, Kitchen Island, Open Floorplan, Pantry, Vaulted Ceiling(s), Walk-In Closet(s)
Heating Central, Electric
Cooling Central Air, Electric
Flooring Luxury Vinyl Plank, Wood
Appliance Dishwasher, Disposal, Electric Oven, Electric Range, Electric Water Heater, Microwave
Heat Source Central, Electric
Laundry Electric Dryer Hookup, Utility Room, Full Size W/D Area, Washer Hookup
Exterior
Utilities Available All Weather Road, Cable Available, Co-op Water, Outside City Limits, Overhead Utilities, Septic
Roof Type Composition
Garage No
Building
Lot Description Few Trees, Landscaped, Lrg. Backyard Grass
Story One and One Half
Foundation Slab
Level or Stories One and One Half
Schools
Elementary Schools Pottsboro
Middle Schools Pottsboro
High Schools Pottsboro
School District Pottsboro Isd
Others
Ownership Jeffrey & Realea Brinkman & Rocky Phillips
Acceptable Financing Cash, Conventional, VA Loan
Listing Terms Cash, Conventional, VA Loan
Financing VA
Read Less Info
Want to know what your home might be worth? Contact us for a FREE valuation!

Our team is ready to help you sell your home for the highest possible price ASAP

©2024 North Texas Real Estate Information Systems.
Bought with Kyra Brewer • EBBY HALLIDAY, REALTORS
GET MORE INFORMATION

REALTOR® | Lic# 0616757






