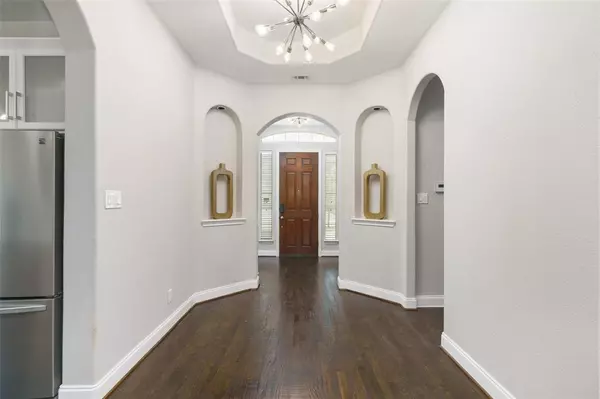$675,000
For more information regarding the value of a property, please contact us for a free consultation.
4 Beds
3 Baths
2,882 SqFt
SOLD DATE : 08/30/2024
Key Details
Property Type Single Family Home
Sub Type Single Family Residence
Listing Status Sold
Purchase Type For Sale
Square Footage 2,882 sqft
Price per Sqft $234
Subdivision Lakes Of La Cima Ph Six B
MLS Listing ID 20657686
Sold Date 08/30/24
Style Traditional
Bedrooms 4
Full Baths 3
HOA Fees $66/qua
HOA Y/N Mandatory
Year Built 2013
Annual Tax Amount $13,681
Lot Size 0.296 Acres
Acres 0.296
Property Description
Soon your heart will be singing as you enjoy all the great possibilities of 2111 Palo Duro in the well located and established community of La Cima. A sprawling .29 acres awaits along with a an open floor plan and the comfort of having everything on one floor in this desirable single story home. Since hardwoods is almost everyone's favorite this home has plenty of those to offer which really warm the space. A redesigned and remodeled kitchen featuring quartz countertops, marble backsplash, a gas cook top and french glass cabinetry will inspire the inner Wolfgang Puck in you. The large family room anchored by a brick fireplace will be your entertainment hub and place where so many family memories will be made. Make way to the master retreat where you will find more hardwoods, a bay window and plenty of space for all your fine furnishings. The backyard boasts plenty of room to roam, a covered patio, board on board fence and plenty of flat work for your entertaining needs!
Location
State TX
County Collin
Community Community Pool, Greenbelt, Playground
Direction See GPS....
Rooms
Dining Room 2
Interior
Interior Features Cable TV Available, Decorative Lighting, High Speed Internet Available, Kitchen Island
Heating Central, Natural Gas
Cooling Ceiling Fan(s), Central Air, Electric
Flooring Carpet, Ceramic Tile
Fireplaces Number 1
Fireplaces Type Gas Starter
Appliance Dishwasher, Disposal, Electric Oven, Gas Cooktop, Gas Water Heater, Microwave, Double Oven, Plumbed For Gas in Kitchen
Heat Source Central, Natural Gas
Laundry Electric Dryer Hookup, Full Size W/D Area, Washer Hookup
Exterior
Exterior Feature Covered Patio/Porch, Rain Gutters, Storage
Garage Spaces 3.0
Fence Wood
Community Features Community Pool, Greenbelt, Playground
Utilities Available All Weather Road, Cable Available, City Sewer, City Water, Individual Gas Meter, Individual Water Meter, Sidewalk, Underground Utilities
Roof Type Composition
Total Parking Spaces 3
Garage Yes
Building
Lot Description Interior Lot, Sprinkler System, Subdivision
Story One
Foundation Slab
Level or Stories One
Structure Type Brick
Schools
Elementary Schools R Steve Folsom
Middle Schools Lorene Rogers
High Schools Walnut Grove
School District Prosper Isd
Others
Ownership Kenneth & Sandra Roos
Acceptable Financing Cash, Conventional
Listing Terms Cash, Conventional
Financing Cash
Read Less Info
Want to know what your home might be worth? Contact us for a FREE valuation!

Our team is ready to help you sell your home for the highest possible price ASAP

©2024 North Texas Real Estate Information Systems.
Bought with Jennifer Cox • Truepoint Realty, LLC
GET MORE INFORMATION

REALTOR® | Lic# 0616757






