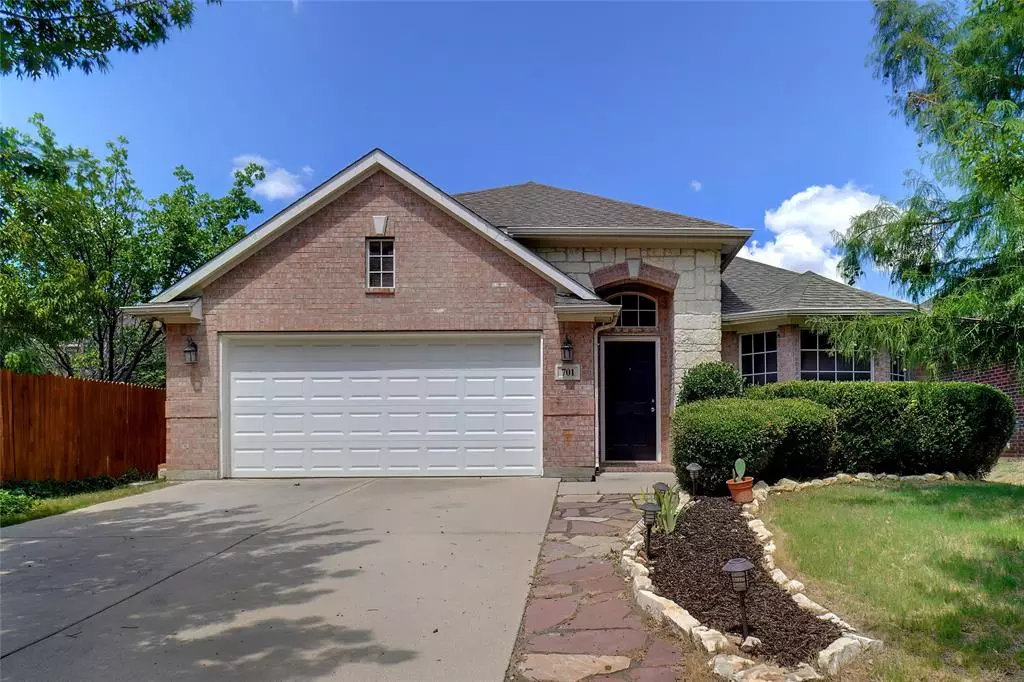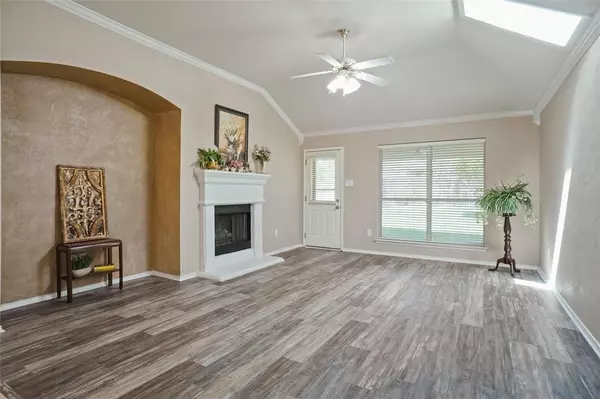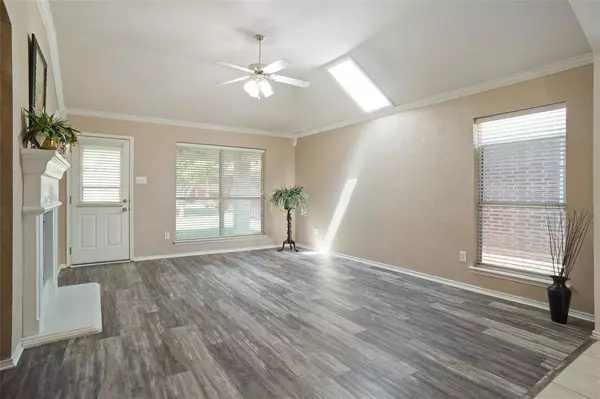$315,000
For more information regarding the value of a property, please contact us for a free consultation.
3 Beds
2 Baths
2,031 SqFt
SOLD DATE : 09/06/2024
Key Details
Property Type Single Family Home
Sub Type Single Family Residence
Listing Status Sold
Purchase Type For Sale
Square Footage 2,031 sqft
Price per Sqft $155
Subdivision Creekwood Addition
MLS Listing ID 20639789
Sold Date 09/06/24
Style Traditional
Bedrooms 3
Full Baths 2
HOA Fees $21
HOA Y/N Mandatory
Year Built 2004
Annual Tax Amount $7,847
Lot Size 7,056 Sqft
Acres 0.162
Lot Dimensions 141x50
Property Description
Welcome to this 3 bdrm, 2-bath home with 2031 sq. ft. of living space in popular Creekwood! This residence offers ample room for relaxation & gatherings. Adorned with tile & wood laminate flooring throughout, combining style with low-maintenance convenience. Kitchen is equipped with stainless steel appliances, breakfast bar, abundant cabinets & two pantries, providing plenty of storage space. The main living area has a cozy gas fireplace & seamlessly flows into the dining & kitchen area. The 2nd living area offers flexibility, ideal for use as a formal dining or home office. Owner’s Suite has a large bay window that fills the room with natural light & an oversized walk-in tile shower in the ensuite bathroom. Large backyard has covered patio, idea for outdoor gatherings. Creekwood has a wide range of amenities including pool, BB court, fishing ponds & scenic walking trails. Very centrally located, easy access to I35W & US 287; min to DTFW, Alliance, TMS, BNSF, shopping & restaurants.
Location
State TX
County Tarrant
Community Community Pool
Direction From Blue Mound Rd. (FM156): West on E Bailey Boswell, North (R) on White Ashe St. White Ash turns into Hemlock Trail. First right North) onto Red Elm. House on Left.
Rooms
Dining Room 1
Interior
Interior Features Cable TV Available, High Speed Internet Available
Heating Central, Natural Gas
Cooling Ceiling Fan(s), Central Air, Electric
Flooring Carpet, Ceramic Tile, Luxury Vinyl Plank
Fireplaces Number 1
Fireplaces Type Gas Logs
Appliance Dishwasher, Disposal, Gas Water Heater, Microwave
Heat Source Central, Natural Gas
Laundry Electric Dryer Hookup, Full Size W/D Area
Exterior
Exterior Feature Covered Patio/Porch
Garage Spaces 2.0
Fence Wood
Community Features Community Pool
Utilities Available City Sewer, City Water, Curbs, Individual Gas Meter, Individual Water Meter, Sidewalk, Underground Utilities
Roof Type Composition
Total Parking Spaces 2
Garage Yes
Building
Lot Description Few Trees, Interior Lot, Landscaped, Sprinkler System
Story One
Foundation Slab
Level or Stories One
Structure Type Brick
Schools
Elementary Schools Copper Creek
Middle Schools Prairie Vista
High Schools Saginaw
School District Eagle Mt-Saginaw Isd
Others
Ownership See Offer Guidelines
Acceptable Financing Cash, Conventional, FHA, VA Loan
Listing Terms Cash, Conventional, FHA, VA Loan
Financing Conventional
Read Less Info
Want to know what your home might be worth? Contact us for a FREE valuation!

Our team is ready to help you sell your home for the highest possible price ASAP

©2024 North Texas Real Estate Information Systems.
Bought with Anna Lopez • HomeSmart
GET MORE INFORMATION

REALTOR® | Lic# 0616757






