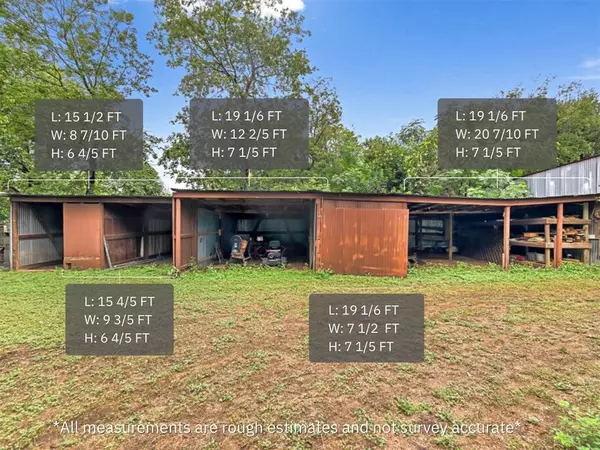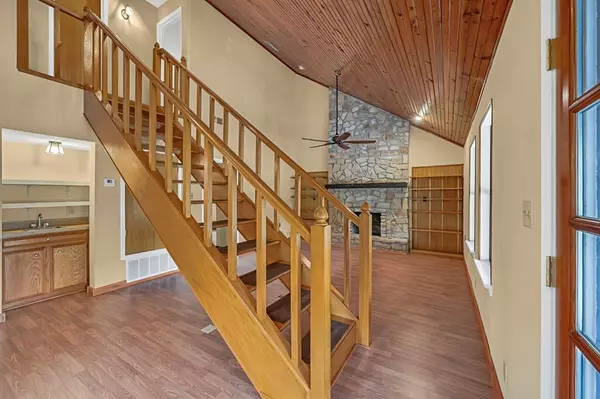$235,000
For more information regarding the value of a property, please contact us for a free consultation.
3 Beds
2 Baths
1,350 SqFt
SOLD DATE : 09/16/2024
Key Details
Property Type Single Family Home
Sub Type Single Family Residence
Listing Status Sold
Purchase Type For Sale
Square Footage 1,350 sqft
Price per Sqft $174
Subdivision Cedar Crest
MLS Listing ID 20675207
Sold Date 09/16/24
Bedrooms 3
Full Baths 2
HOA Y/N None
Year Built 1988
Annual Tax Amount $2,841
Lot Size 0.700 Acres
Acres 0.7
Property Description
Welcome to your dream lake cabin, beautifully remodeled and ready for you to move in! Featuring a new roof, a freshly painted deck, and upgraded septic sewer lines with the septic tank flushed and cleaned, this home ensures durability and peace of mind. The kitchen has a new gas range and dishwasher, while the entire home benefits from a new electric HVAC heat pump with upgraded ducting, new ceiling fans, and light fixtures throughout. Enjoy the fresh look of new laminate plank flooring and the elegance of new brass hardware on all doors. The property also includes new outdoor light fixtures, four covered parking areas, a large double space barn, numerous storage options, a closed-in shop, and additional closed storage areas, all situated on .7 acres. For more in detail list of all the renovations done to the home, please contact agent. Don’t miss out on this incredible opportunity to own a beautifully updated lake cabin! Back up offers will be accepted!
Location
State TX
County Hill
Direction Go straight on 2604 and take a left on Cedar Creek Park Rd. Take a slight right onto Live Oak Dr and go straight until you turn right onto Sunset St. House will be on the left.
Rooms
Dining Room 1
Interior
Interior Features Built-in Features, Cable TV Available, Decorative Lighting, Eat-in Kitchen, High Speed Internet Available, Natural Woodwork, Open Floorplan, Sound System Wiring, Vaulted Ceiling(s), Wet Bar, Wired for Data
Fireplaces Number 1
Fireplaces Type Gas Starter, Living Room, Masonry, Propane
Appliance Dishwasher, Disposal, Gas Range
Laundry Electric Dryer Hookup, In Hall, Washer Hookup
Exterior
Garage Spaces 3.0
Carport Spaces 3
Utilities Available Electricity Available, Private Road, Septic
Total Parking Spaces 6
Garage Yes
Building
Story Two
Foundation Pillar/Post/Pier
Level or Stories Two
Schools
Elementary Schools Whitney
Middle Schools Whitney
High Schools Whitney
School District Whitney Isd
Others
Ownership Billy Lenamond
Financing Cash
Read Less Info
Want to know what your home might be worth? Contact us for a FREE valuation!

Our team is ready to help you sell your home for the highest possible price ASAP

©2024 North Texas Real Estate Information Systems.
Bought with Melanie Clark • Fathom Realty
GET MORE INFORMATION

REALTOR® | Lic# 0616757






