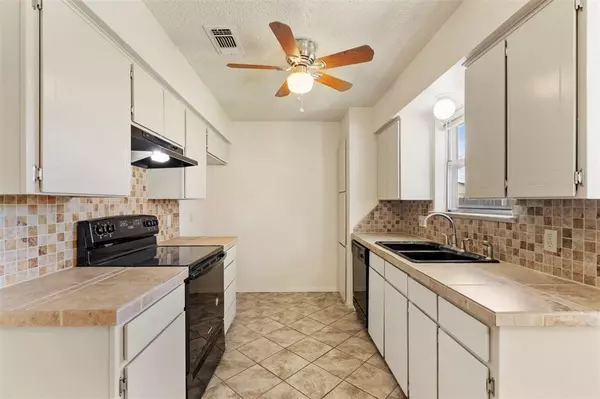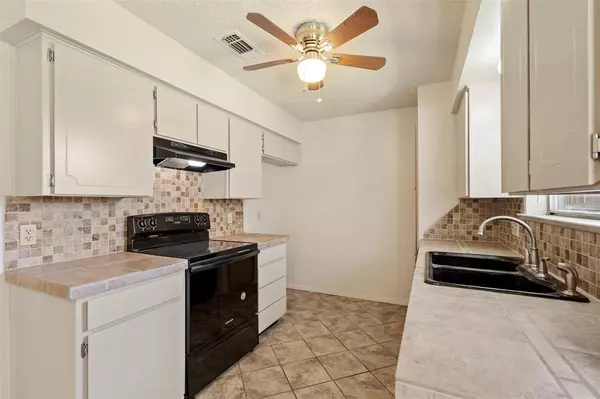$270,000
For more information regarding the value of a property, please contact us for a free consultation.
3 Beds
2 Baths
1,309 SqFt
SOLD DATE : 09/30/2024
Key Details
Property Type Single Family Home
Sub Type Single Family Residence
Listing Status Sold
Purchase Type For Sale
Square Footage 1,309 sqft
Price per Sqft $206
Subdivision Sunnybrook Add
MLS Listing ID 20676961
Sold Date 09/30/24
Bedrooms 3
Full Baths 2
HOA Y/N None
Year Built 1982
Annual Tax Amount $5,368
Lot Size 7,143 Sqft
Acres 0.164
Property Description
This well-maintained, single-story gem is situated on a corner lot and features a side-entry garage for added convenience. Located just off Rufe Snow, you'll love the proximity to popular eateries, grocery stores, and shopping. Enjoy easy access to downtown Fort Worth in just 20 minutes and DFW Airport in 25 minutes. This home boasts tile flooring throughout the main living areas and plush carpeting in the bedrooms, offering comfort and style. The home has seen significant upgrades, including a new AC and heating system installed in 2018, a roof and water heater replaced in 2019, and a leveled foundation with a transferable warranty in 2023. Whether you're a first-time homebuyer or looking for a move-in-ready rental investment, this property is ready for its new owners. Don't miss out on this fantastic opportunity – priced to sell!
Location
State TX
County Tarrant
Direction From Rufe Snow head west on Stardust Dr. House will be on the left at the corner of Stardust and Dustin.
Rooms
Dining Room 1
Interior
Interior Features Built-in Features, Eat-in Kitchen, Tile Counters
Heating Central, Electric, Fireplace(s)
Cooling Ceiling Fan(s), Central Air, Electric
Flooring Carpet, Ceramic Tile
Fireplaces Number 1
Fireplaces Type Stone, Wood Burning
Appliance Dishwasher
Heat Source Central, Electric, Fireplace(s)
Laundry Electric Dryer Hookup, Washer Hookup
Exterior
Garage Spaces 2.0
Fence Back Yard, Wood
Utilities Available City Sewer, City Water, Electricity Available, Sidewalk
Roof Type Composition
Parking Type Driveway, Garage Faces Side
Total Parking Spaces 2
Garage Yes
Building
Story One
Foundation Slab
Level or Stories One
Schools
Elementary Schools Watauga
Middle Schools Watauga
High Schools Haltom
School District Birdville Isd
Others
Restrictions No Known Restriction(s)
Ownership Walter Horton
Acceptable Financing Cash, Conventional, FHA, FHA-203K, VA Loan
Listing Terms Cash, Conventional, FHA, FHA-203K, VA Loan
Financing FHA
Read Less Info
Want to know what your home might be worth? Contact us for a FREE valuation!

Our team is ready to help you sell your home for the highest possible price ASAP

©2024 North Texas Real Estate Information Systems.
Bought with Cara Balderas • Rethink Home
GET MORE INFORMATION

REALTOR® | Lic# 0616757






