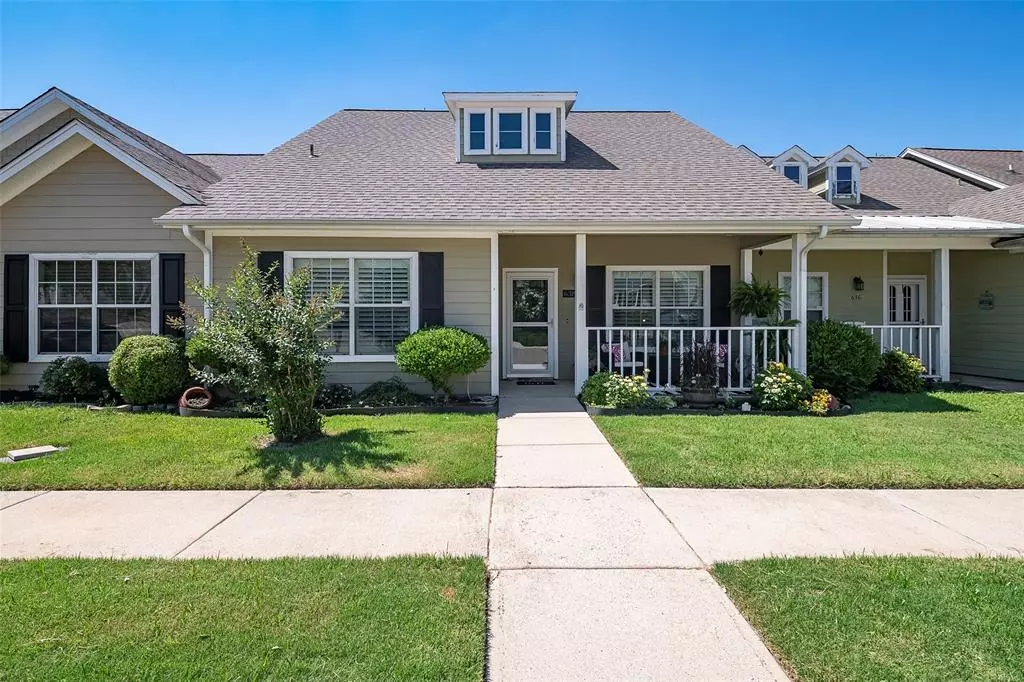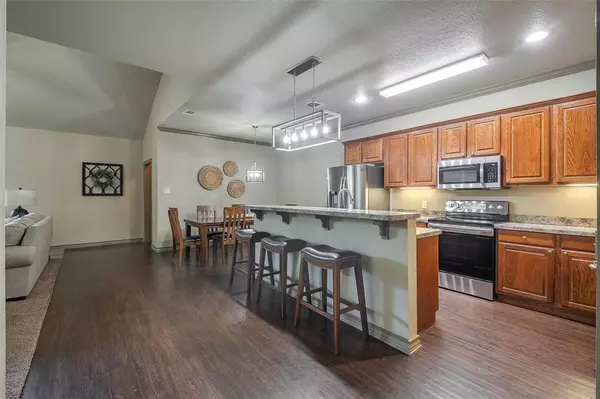$255,000
For more information regarding the value of a property, please contact us for a free consultation.
2 Beds
2 Baths
1,657 SqFt
SOLD DATE : 10/24/2024
Key Details
Property Type Single Family Home
Sub Type Single Family Residence
Listing Status Sold
Purchase Type For Sale
Square Footage 1,657 sqft
Price per Sqft $153
Subdivision The Parkplace Village
MLS Listing ID 20728260
Sold Date 10/24/24
Style Traditional
Bedrooms 2
Full Baths 2
HOA Y/N None
Year Built 2007
Lot Size 3,005 Sqft
Acres 0.069
Property Description
Buyer just changed their mind. Welcome to this meticulously maintained 2BR,2BA garden home in the quiet community, Parkplace Village!Gorgeous curb appeal & darling front porch open to low maintenance wood look floors & a functional floorplan!Expansive living space w vaulted ceiling opens to well appointed kitchen w new appliances (2021), plenty of cabinets, lots of counter space for meal prep, & a pantry!Private office w recently added storage closets could also be a gym, playroom or flex space. Primary retreat w plantation shutters has a large bath w dual sinks, garden tub, walk in shower & BIG walk in closet.Secondary bedroom w plantation shutters also has a big closet.Functional desk space as you enter from the garage helps control the clutter. Darling back patio w privacy fence (2021).Enjoy a lock & leave lifestyle just minutes to shopping, restaurants, & highways. UPDATES:ROOF (2018) HVAC (2019) Garage Door(2021) Carpet (2020) Exterior Shutters (2023) & more!See TD for list!
Location
State TX
County Parker
Direction From Hwy. 199-Turn on Hilltop Drive. Turn Left on Lake Dr.Turn left on Walnut Creek Dr.Turn Right on Westridge Dr. Turn Left on E 3rd St. Turn Left on Parkplace Village.
Rooms
Dining Room 1
Interior
Interior Features Cable TV Available, Decorative Lighting, High Speed Internet Available, Open Floorplan, Pantry, Walk-In Closet(s)
Heating Central, Electric
Cooling Ceiling Fan(s), Central Air, Electric
Flooring Carpet, Laminate, Wood
Appliance Dishwasher, Disposal, Electric Oven, Electric Range, Electric Water Heater, Microwave, Vented Exhaust Fan
Heat Source Central, Electric
Exterior
Exterior Feature Covered Patio/Porch
Garage Spaces 2.0
Fence Fenced, Privacy, Wood
Utilities Available City Sewer, City Water
Roof Type Composition
Total Parking Spaces 2
Garage Yes
Building
Lot Description Interior Lot, Landscaped
Story One
Foundation Slab
Level or Stories One
Structure Type Siding
Schools
Elementary Schools Reno
Middle Schools Springtown
School District Springtown Isd
Others
Ownership Of Record
Acceptable Financing Cash, Conventional, FHA, VA Loan
Listing Terms Cash, Conventional, FHA, VA Loan
Financing Cash
Read Less Info
Want to know what your home might be worth? Contact us for a FREE valuation!

Our team is ready to help you sell your home for the highest possible price ASAP

©2024 North Texas Real Estate Information Systems.
Bought with Ryan Barnes • NB Elite Realty
GET MORE INFORMATION

REALTOR® | Lic# 0616757






