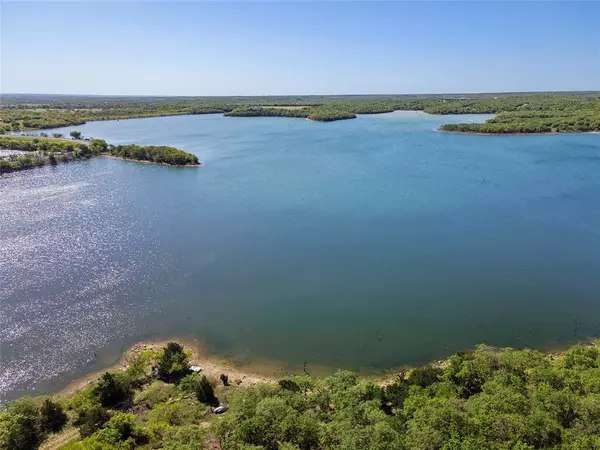$799,000
For more information regarding the value of a property, please contact us for a free consultation.
6 Beds
5 Baths
3,560 SqFt
SOLD DATE : 10/23/2024
Key Details
Property Type Single Family Home
Sub Type Single Family Residence
Listing Status Sold
Purchase Type For Sale
Square Footage 3,560 sqft
Price per Sqft $224
Subdivision Bryson Ridge Estates
MLS Listing ID 20581954
Sold Date 10/23/24
Style Traditional
Bedrooms 6
Full Baths 5
HOA Y/N None
Year Built 2015
Annual Tax Amount $6,157
Lot Size 2.840 Acres
Acres 2.84
Property Description
Ready for that peace and quiet? Well this one comes with a beautiful view of Amon Carter Lake, with 250 ft of water front and lots of fish. This 6 bedroom 5 bath home is custom built with a beautiful view from upstairs or down and sits on over 2 acres with plenty of trees. Open concept eat in kitchen with a separate formal dining. Bedrooms all except one have their own bathroom and one of the bedrooms could also be a game room or office. This home is custom with lots of storage and a large covered patio with a side entertaining area that also has a green house or storage. Tankless water heater. Welcome to your home made for entertaining or just a place to relax and view the lake. Too much to list, its a must see!!!!
Location
State TX
County Montague
Community Lake
Direction Off of 287 take FM 1125 approx 5.2 miles, you will cross Amon Carter dam and 2nd road to the left turn and house is first house on the left. GPS friendly
Rooms
Dining Room 2
Interior
Interior Features Cable TV Available, Cathedral Ceiling(s), Chandelier, Decorative Lighting, Eat-in Kitchen, Granite Counters, High Speed Internet Available, Kitchen Island, Loft, Open Floorplan, Walk-In Closet(s)
Heating Electric, Fireplace(s), Propane, Zoned
Cooling Attic Fan, Ceiling Fan(s), Central Air, Electric, Zoned
Flooring Carpet, Hardwood, Tile
Fireplaces Number 1
Fireplaces Type Gas, Living Room
Equipment Satellite Dish
Appliance Built-in Gas Range, Commercial Grade Range, Dishwasher, Gas Cooktop, Gas Oven, Ice Maker, Microwave, Tankless Water Heater, Warming Drawer
Heat Source Electric, Fireplace(s), Propane, Zoned
Laundry Gas Dryer Hookup, Utility Room, Full Size W/D Area, Washer Hookup, On Site
Exterior
Exterior Feature Covered Patio/Porch, Dog Run, Rain Gutters, Lighting
Garage Spaces 2.0
Fence Chain Link, Fenced
Community Features Lake
Utilities Available Co-op Electric, Co-op Water, Individual Gas Meter, Individual Water Meter, Outside City Limits, Propane, Septic
Waterfront Description Lake Front
Roof Type Composition
Total Parking Spaces 2
Garage Yes
Building
Lot Description Acreage, Cul-De-Sac, Landscaped, Many Trees, Oak, Sloped, Water/Lake View, Waterfront
Story Two
Foundation Slab
Level or Stories Two
Structure Type Brick,Rock/Stone
Schools
Elementary Schools Bowie
High Schools Bowie
School District Bowie Isd
Others
Ownership Withheld
Acceptable Financing Cash, Conventional, FHA, USDA Loan, VA Loan
Listing Terms Cash, Conventional, FHA, USDA Loan, VA Loan
Financing VA
Read Less Info
Want to know what your home might be worth? Contact us for a FREE valuation!

Our team is ready to help you sell your home for the highest possible price ASAP

©2024 North Texas Real Estate Information Systems.
Bought with Jane Yeatman • Ebby Halliday, REALTORS
GET MORE INFORMATION

REALTOR® | Lic# 0616757






