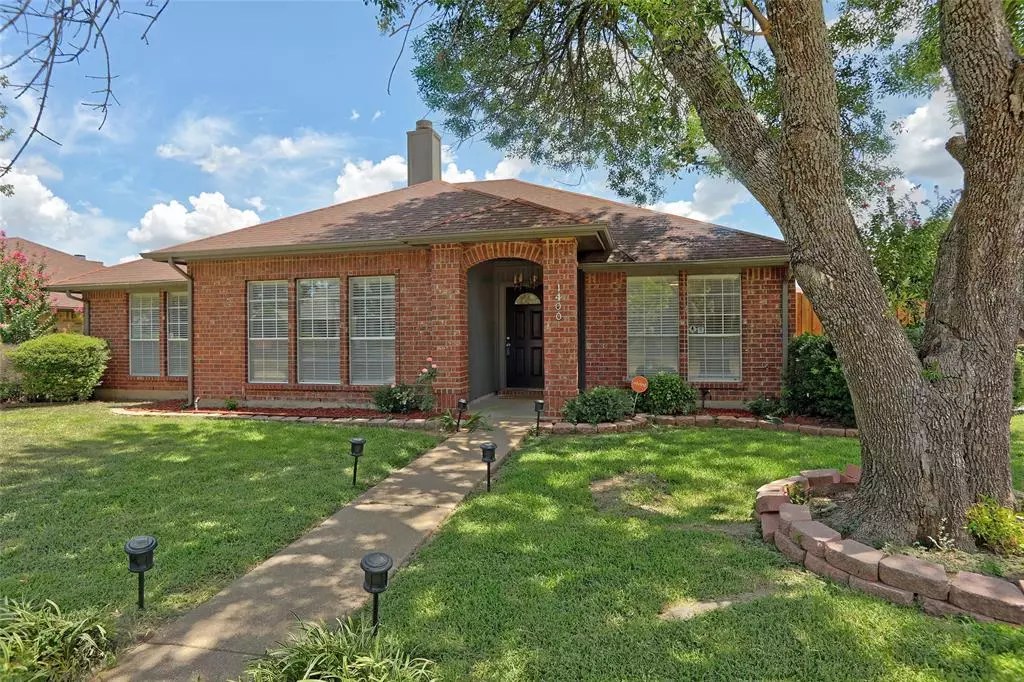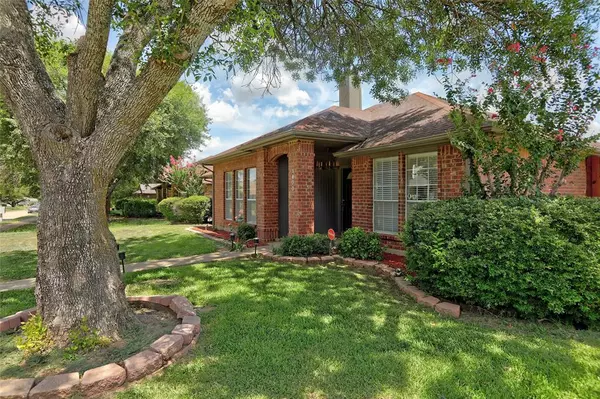$399,900
For more information regarding the value of a property, please contact us for a free consultation.
4 Beds
2 Baths
2,000 SqFt
SOLD DATE : 10/30/2024
Key Details
Property Type Single Family Home
Sub Type Single Family Residence
Listing Status Sold
Purchase Type For Sale
Square Footage 2,000 sqft
Price per Sqft $199
Subdivision Sweetbriar At High Pointe Ph 02
MLS Listing ID 20704764
Sold Date 10/30/24
Bedrooms 4
Full Baths 2
HOA Y/N None
Year Built 1985
Annual Tax Amount $7,661
Lot Size 8,407 Sqft
Acres 0.193
Property Description
Welcome to luxury living nestled on James Street on a corner lot. This one story beauty features 4 generous size bedrooms with ample closet space, 2 living areas, 1 dining area, a large open kitchen with granite countertops. 2 Living areas for awesome flexibility. Open floor pland with a split bedroom floor plan. The home has all wood and tile flooring - no carpet. All bathrooms have been completely upgated with granite and hardware. The kitchen is completely upgraded with cusom cabonets and granite. The primary bedroom offers 2 separate closets and rear entry to the outdoor oasis. LETS TALK ABOUT THE OASIS!! A gorgeous custom swimming pool with a seating area and 2 covered areas , one a cabana. Brand new hot tub included! This home has it all and has been very well taken care of! Its sitting pretty on a corner lot with stunning curb appeal and easy access to major highways, schools, and all of the entertainment and shopping Uptown has to offer!
Location
State TX
County Dallas
Direction Wintergreen Road to James. Corner lot.
Rooms
Dining Room 1
Interior
Interior Features Cable TV Available, Decorative Lighting, Flat Screen Wiring, Granite Counters, High Speed Internet Available, Natural Woodwork, Open Floorplan, Walk-In Closet(s), Wired for Data
Heating Electric
Cooling Central Air
Flooring Ceramic Tile, Wood
Fireplaces Number 1
Fireplaces Type Wood Burning
Appliance Dishwasher, Disposal, Electric Cooktop, Electric Oven, Electric Range, Microwave, Vented Exhaust Fan
Heat Source Electric
Laundry Electric Dryer Hookup, Utility Room, Full Size W/D Area, Washer Hookup
Exterior
Exterior Feature Covered Deck, Rain Gutters, Outdoor Living Center
Garage Spaces 2.0
Fence Wood
Pool Cabana, Gunite, In Ground
Utilities Available City Sewer, City Water, Electricity Connected
Roof Type Composition
Total Parking Spaces 2
Garage Yes
Private Pool 1
Building
Lot Description Corner Lot, Landscaped, Many Trees, Sprinkler System, Subdivision
Story One
Foundation Slab
Level or Stories One
Schools
Elementary Schools Highpointe
Middle Schools Besse Coleman
High Schools Cedar Hill
School District Cedar Hill Isd
Others
Ownership call agent
Acceptable Financing Cash, Conventional, FHA, VA Loan
Listing Terms Cash, Conventional, FHA, VA Loan
Financing FHA
Read Less Info
Want to know what your home might be worth? Contact us for a FREE valuation!

Our team is ready to help you sell your home for the highest possible price ASAP

©2024 North Texas Real Estate Information Systems.
Bought with Robert Rodriguez • eXp Realty LLC
GET MORE INFORMATION

REALTOR® | Lic# 0616757






