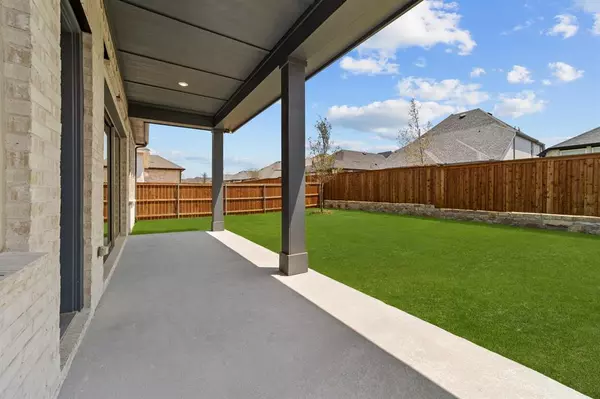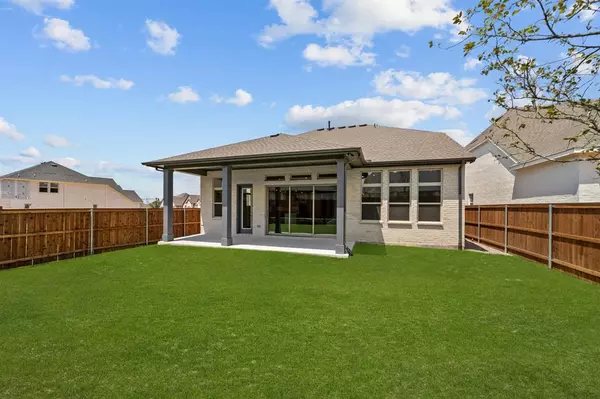$649,990
For more information regarding the value of a property, please contact us for a free consultation.
5 Beds
4 Baths
3,299 SqFt
SOLD DATE : 10/31/2024
Key Details
Property Type Single Family Home
Sub Type Single Family Residence
Listing Status Sold
Purchase Type For Sale
Square Footage 3,299 sqft
Price per Sqft $197
Subdivision The Parks At Wilson Creek
MLS Listing ID 20569839
Sold Date 10/31/24
Style Contemporary/Modern
Bedrooms 5
Full Baths 4
HOA Fees $58/ann
HOA Y/N Mandatory
Year Built 2024
Lot Size 5,998 Sqft
Acres 0.1377
Lot Dimensions 50X120
Property Description
Welcome to The Walmsley, where every detail is meticulously crafted for comfort and elegance. Step into this stunning two-story, north facing sanctuary, where practicality intertwines seamlessly with sophistication. Indulge in the ultimate relaxation experience within the owner's retreat, featuring an oversized tub, separate standing shower, and a generous walk-in closet. Pamper yourself after a long day and find solace in the enclosed study adorned with elegant French doors, offering a private retreat for work or quiet contemplation. The heart of the home beckons with a gourmet kitchen boasting a spacious layout and adorned with a large island, perfect for culinary adventures and entertaining loved ones. Unwind in the cozy family room, where sliding glass doors merge indoor and outdoor living, leading to a sprawling covered back porch. Whether hosting family cookouts or enjoying tranquil evenings under the stars, this outdoor oasis provides a backdrop for creating cherished memories.
Location
State TX
County Collin
Direction From the Dallas North Tollway: Travel North on the Dallas North Tollway to Dallas Parkway Right on West Outer Loop Travel East on W. Outer Loop Turn left on Roseland Parkway Turn left on Riverside Place Turn right on Kew Way Turn right on Liberty Court
Rooms
Dining Room 1
Interior
Interior Features Cable TV Available, Decorative Lighting, High Speed Internet Available
Heating Central, Natural Gas
Cooling Attic Fan, Ceiling Fan(s), Central Air, Electric
Flooring Carpet, Ceramic Tile
Appliance Dishwasher, Disposal, Gas Cooktop, Gas Oven, Gas Water Heater, Microwave, Tankless Water Heater, Vented Exhaust Fan
Heat Source Central, Natural Gas
Exterior
Exterior Feature Covered Patio/Porch, Rain Gutters, Lighting
Garage Spaces 2.0
Fence Wood
Utilities Available Community Mailbox
Roof Type Composition
Total Parking Spaces 2
Garage Yes
Building
Lot Description Few Trees, Interior Lot, Landscaped, Sprinkler System, Subdivision
Story Two
Foundation Slab
Level or Stories Two
Structure Type Brick,Stone Veneer
Schools
Elementary Schools O'Dell
Middle Schools Jerry & Linda Moore
High Schools Celina
School District Celina Isd
Others
Ownership David Weekley Homes
Acceptable Financing Cash, Conventional, FHA, VA Loan
Listing Terms Cash, Conventional, FHA, VA Loan
Financing Conventional
Read Less Info
Want to know what your home might be worth? Contact us for a FREE valuation!

Our team is ready to help you sell your home for the highest possible price ASAP

©2024 North Texas Real Estate Information Systems.
Bought with Lindsey Knight • Keller Williams Legacy
GET MORE INFORMATION

REALTOR® | Lic# 0616757






